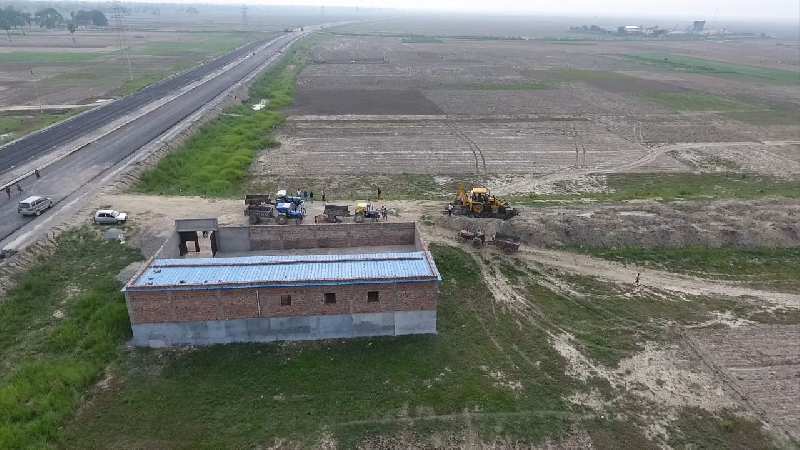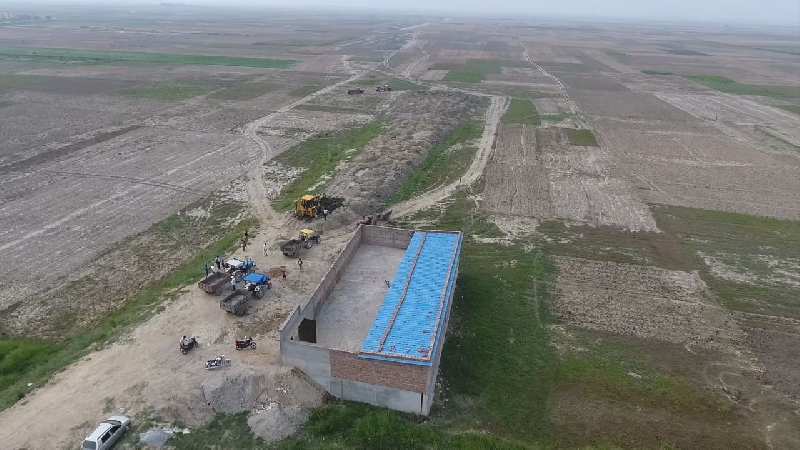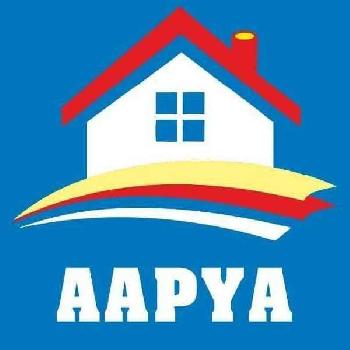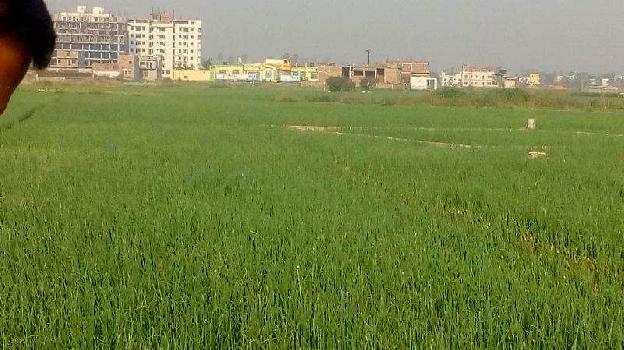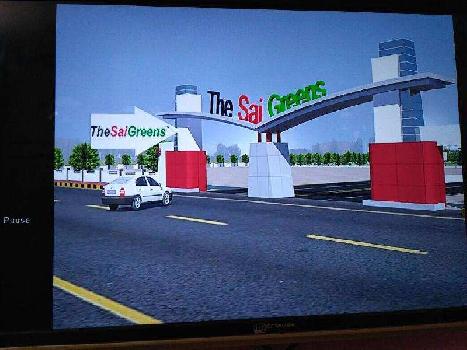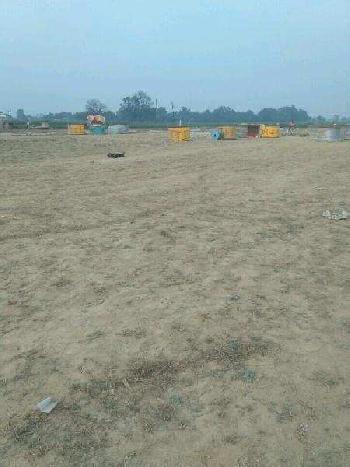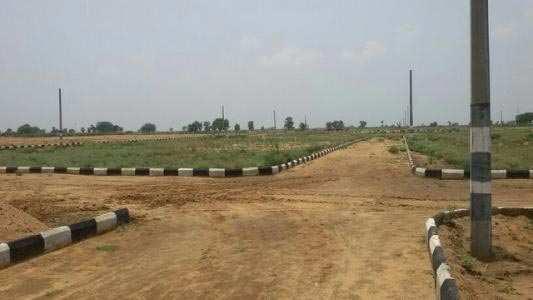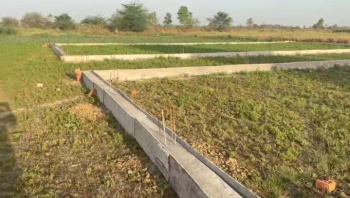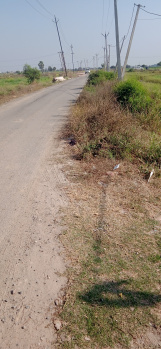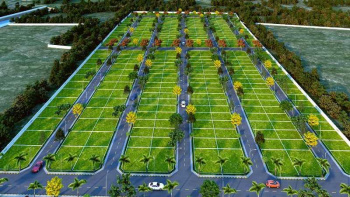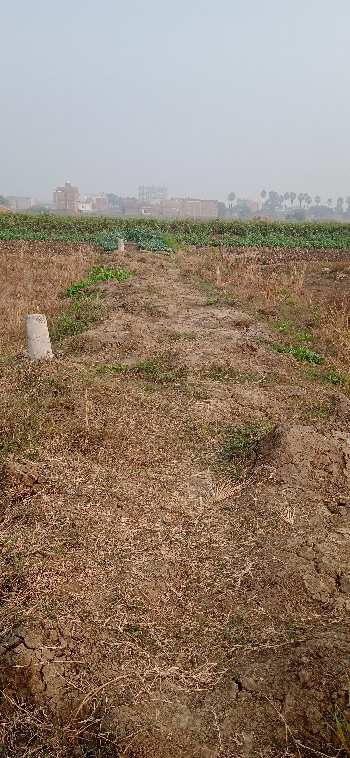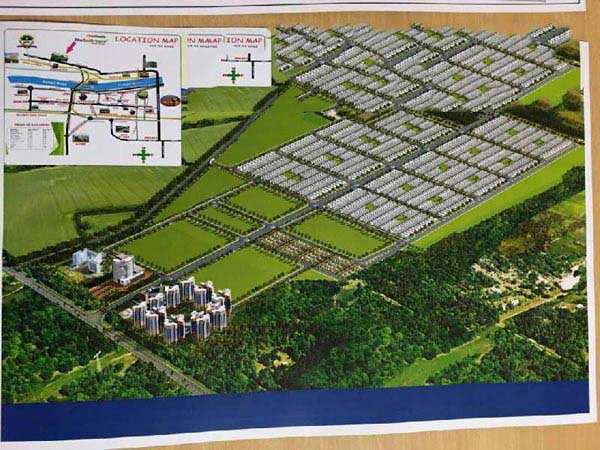Patna
- Buy
Property By Locality
- Property for Sale in Patna
- Property for Sale in Bihta
- Property for Sale in Naubatpur
- Property for Sale in Danapur
- Property for Sale in Phulwari Sharif
- Property for Sale in Shivala Par
- Property for Sale in Beldari Chak
- Property for Sale in Bailey Road
- Property for Sale in Boring Road
- Property for Sale in Saguna More
- Property for Sale in Anisabad
- Property for Sale in NH 98
- Property for Sale in Bikram
- Property for Sale in Gola Road
- Property for Sale in Kankarbagh
- Property for Sale in Khagaul Road
- Property for Sale in Chirora
- Property for Sale in Sampatchak
- Property for Sale in Digha
- Property for Sale in Kurji
- Property for Sale in Dak Bunglow Road
- View all Locality
Property By Type
- Residential Plots for Sale in Patna
- Flats for Sale in Patna
- Commercial Land for Sale in Patna
- House for Sale in Patna
- Agricultural Land for Sale in Patna
- Builder Floors for Sale in Patna
- Commercial Shops for Sale in Patna
- Office Space for Sale in Patna
- Industrial Land for Sale in Patna
- Farm House for Sale in Patna
- Showrooms for Sale in Patna
- Villa for Sale in Patna
- Warehouse for Sale in Patna
- Business Center for Sale in Patna
- Guest House for Sale in Patna
- Factory for Sale in Patna
- Studio Apartments for Sale in Patna
Property By BHK
Property By Budget
- Property for Sale within 50 lakhs
- Property for Sale within 90 lakhs
- Property for Sale within 60 lakhs
- Property for Sale within 40 lakhs
- Property for Sale within 70 lakhs
- Property for Sale within 2 crores
- Property for Sale within 1 crore
- Property for Sale within 30 lakhs
- Property for Sale within 20 lakhs
- Property for Sale above 5 crores
- Property for Sale within 3 crores
- Property for Sale within 10 lakhs
- Property for Sale within 5 crores
- Property for Sale within 4 crores
- Property for Sale within 5 lakhs
- Rent
Property By Locality
- Property for Rent in Patna
- Property for Rent in Kankarbagh
- Property for Rent in Boring Road
- Property for Rent in Sampatchak
- Property for Rent in Phulwari Sharif
- Property for Rent in Bihta
- Property for Rent in Anisabad
- Property for Rent in Bailey Road
- Property for Rent in Kumhrar
- Property for Rent in Saguna More
- Property for Rent in Mahuli
- Property for Rent in Transport Nagar
- Property for Rent in Bairiya
- Property for Rent in Exhibition Road
- Property for Rent in 70 Feet Road
- Property for Rent in Danapur
- Property for Rent in Kurji
- Property for Rent in Ashiana Road
- Property for Rent in Patliputra Colony
- Property for Rent in Beldari Chak
- Property for Rent in Rukanpura
Property By Type
- Warehouse / Godown for Rent in Patna
- Flats / Apartments for Rent in Patna
- Office Space for Rent in Patna
- Independent House for Rent in Patna
- Commercial Shops for Rent in Patna
- Showrooms for Rent in Patna
- Commercial Plots for Rent in Patna
- Residential Land / Plots for Rent in Patna
- Builder Floor for Rent in Patna
- Business Center for Rent in Patna
- Hotel & Restaurant for Rent in Patna
- Industrial Land for Rent in Patna
- Farm / Agricultural Land for Rent in Patna
- Projects
- Agents
Agents in Patna
- Real Estate Agents in Patna
- Real Estate Agents in Bihta
- Real Estate Agents in Danapur
- Real Estate Agents in Boring Road
- Real Estate Agents in Dak Bunglow Road
- Real Estate Agents in Kankarbagh
- Real Estate Agents in Bailey Road
- Real Estate Agents in Saguna More
- Real Estate Agents in Exhibition Road
- Real Estate Agents in Gola Road
- Real Estate Agents in Anisabad
- Real Estate Agents in Naubatpur
- Real Estate Agents in Phulwari Sharif
- Real Estate Agents in Patliputra Colony
- Real Estate Agents in Hajipur
- Real Estate Agents in Raja Bazar
- Real Estate Agents in Mithapur
- Real Estate Agents in Jagdeo Path
- Real Estate Agents in Rukanpura
- Real Estate Agents in Khagaul Road
- Real Estate Agents in Digha
- Services
For Owner
