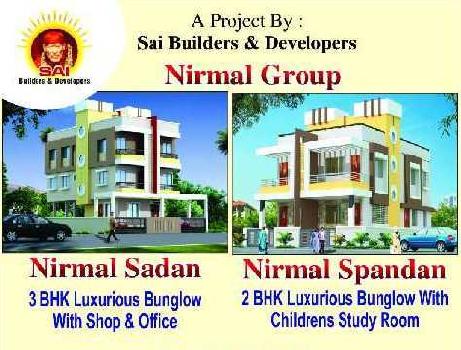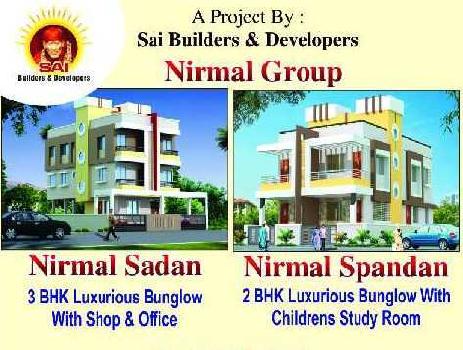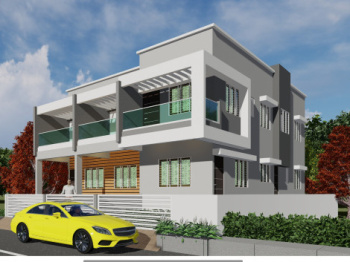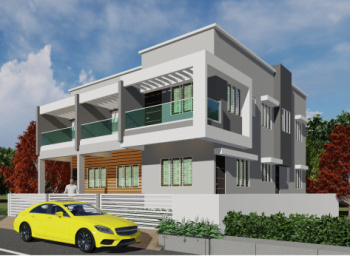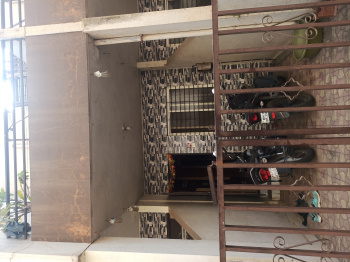Nashik
- Buy
Property By Locality
- Property for Sale in Nashik
- Property for Sale in Ozar
- Property for Sale in Igatpuri
- Property for Sale in Indira Nagar
- Property for Sale in Gangapur Road
- Property for Sale in Trimbak
- Property for Sale in Nashik Road
- Property for Sale in Sinnar
- Property for Sale in Dindori
- Property for Sale in Trimbakeshwar
- Property for Sale in Pathardi
- Property for Sale in Pathardi Phata
- Property for Sale in Adgaon
- Property for Sale in Trimbak Road
- Property for Sale in Makhmalabad
- Property for Sale in Malegaon
- Property for Sale in Panchavati
- Property for Sale in Gangapur
- Property for Sale in Jail Road
- Property for Sale in Ashoka Marg
- Property for Sale in Ambad
- View all Locality
Property By Type
- Flats for Sale in Nashik
- Residential Plots for Sale in Nashik
- Agricultural Land for Sale in Nashik
- House for Sale in Nashik
- Builder Floors for Sale in Nashik
- Commercial Land for Sale in Nashik
- Commercial Shops for Sale in Nashik
- Farm House for Sale in Nashik
- Office Space for Sale in Nashik
- Industrial Land for Sale in Nashik
- Factory for Sale in Nashik
- Villa for Sale in Nashik
- Penthouse for Sale in Nashik
- Showrooms for Sale in Nashik
- Warehouse for Sale in Nashik
- Hotels for Sale in Nashik
- Business Center for Sale in Nashik
- Studio Apartments for Sale in Nashik
Property By BHK
Property By Budget
- Property for Sale within 40 lakhs
- Property for Sale within 30 lakhs
- Property for Sale within 50 lakhs
- Property for Sale within 60 lakhs
- Property for Sale within 20 lakhs
- Property for Sale within 90 lakhs
- Property for Sale within 70 lakhs
- Property for Sale within 2 crores
- Property for Sale within 1 crore
- Property for Sale within 5 lakhs
- Property for Sale within 3 crores
- Property for Sale within 10 lakhs
- Property for Sale above 5 crores
- Property for Sale within 4 crores
- Property for Sale within 5 crores
- Property for Sale under 20 lakhs
- Rent
Property By Locality
- Property for Rent in Nashik
- Property for Rent in Mumbai Nashik Highway
- Property for Rent in Gangapur Road
- Property for Rent in College Road
- Property for Rent in Ambad MIDC
- Property for Rent in Sinnar
- Property for Rent in Indira Nagar
- Property for Rent in Satpur MIDC
- Property for Rent in Mahatma Nagar
- Property for Rent in Mumbai Naka
- Property for Rent in Nashik Road
- Property for Rent in Govind Nagar
- Property for Rent in Dindori
- Property for Rent in Pathardi Phata
- Property for Rent in Vilholi
- Property for Rent in Tidke Colony
- Property for Rent in Panchavati
- Property for Rent in Canada Corner
- Property for Rent in Khutwad Nagar
- Property for Rent in Gangapur
- Property for Rent in Dwarka
Property By Type
- Flats / Apartments for Rent in Nashik
- Warehouse / Godown for Rent in Nashik
- Office Space for Rent in Nashik
- Commercial Shops for Rent in Nashik
- Factory for Rent in Nashik
- Independent House for Rent in Nashik
- Builder Floor for Rent in Nashik
- Industrial Land for Rent in Nashik
- Business Center for Rent in Nashik
- Showrooms for Rent in Nashik
- Farm / Agricultural Land for Rent in Nashik
- Guest House for Rent in Nashik
- Commercial Plots for Rent in Nashik
- Hotel & Restaurant for Rent in Nashik
- Villa for Rent in Nashik
- Residential Land / Plots for Rent in Nashik
- Studio Apartments for Rent in Nashik
- Farm House for Rent in Nashik
- Penthouse for Rent in Nashik
- PG
- Projects
Projects in Nashik
- Projects in Nashik
- Projects in Indira Nagar
- Projects in Gangapur Road
- Projects in Nashik Road
- Projects in Pathardi Phata
- Projects in Govind Nagar
- Projects in Deolali
- Projects in Adgaon
- Projects in Shreerang Nagar
- Projects in Dwarka
- Projects in Parijat Nagar
- Projects in Kamatwade
- Projects in Nashik Pune Highway
- Projects in Igatpuri
- Projects in Ozar
- Projects in Gangapur
- Projects in Panchavati
- Projects in Deolali Camp
- Projects in Satpur
- Projects in Ashoka Marg
- Projects in Makhmalabad
- Agents
Agents in Nashik
- Real Estate Agents in Nashik
- Real Estate Agents in Gangapur Road
- Real Estate Agents in Indira Nagar
- Real Estate Agents in Nashik Road
- Real Estate Agents in Panchavati
- Real Estate Agents in College Road
- Real Estate Agents in Igatpuri
- Real Estate Agents in Pathardi Phata
- Real Estate Agents in Dwarka
- Real Estate Agents in Adgaon
- Real Estate Agents in Govind Nagar
- Real Estate Agents in Sharanpur Road
- Real Estate Agents in CIDCO
- Real Estate Agents in Jail Road
- Real Estate Agents in Canada Corner
- Real Estate Agents in Ashoka Marg
- Real Estate Agents in Rane Nagar
- Real Estate Agents in Ambad
- Real Estate Agents in Malegaon
- Real Estate Agents in Gangapur
- Real Estate Agents in Mumbai Naka
- Services



