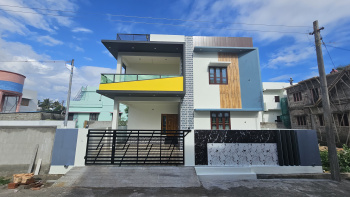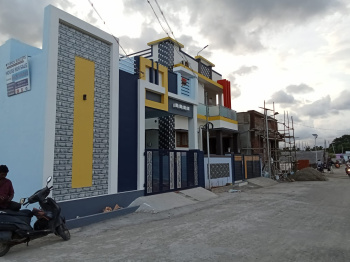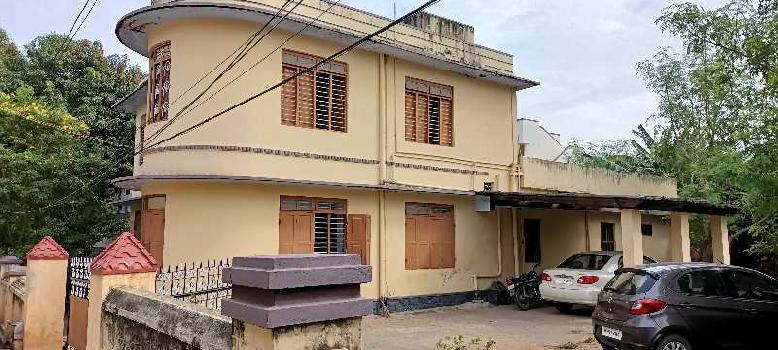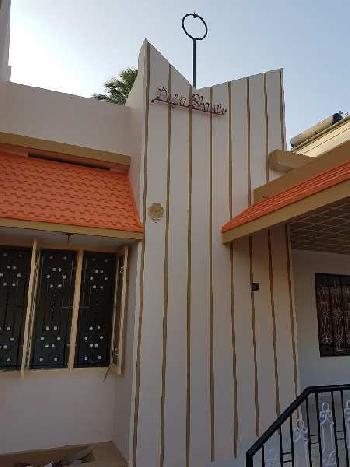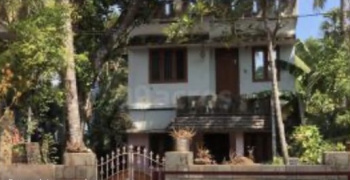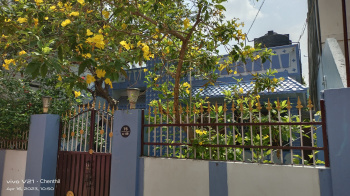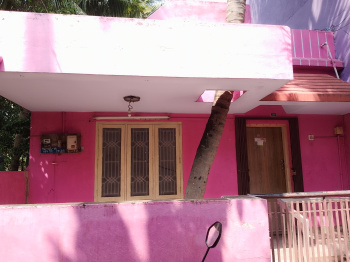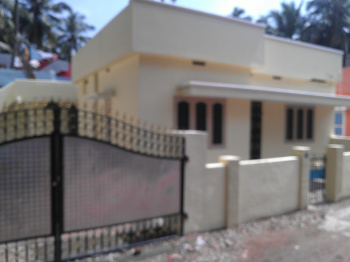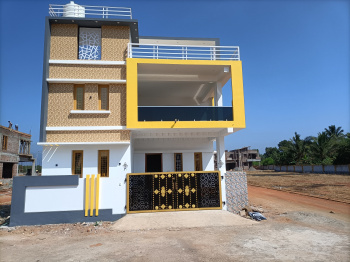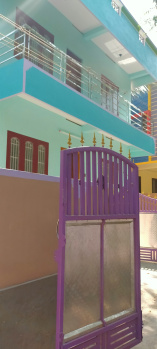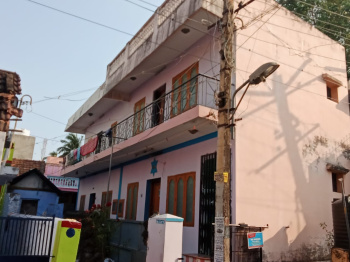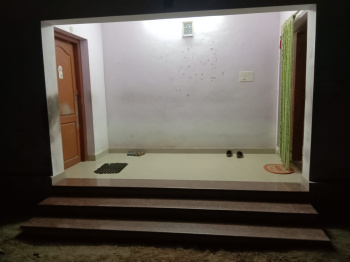Kanyakumari
- Buy
Property By Locality
- Property for Sale in Kanyakumari
- Property for Sale in Nagercoil
- Property for Sale in Thuckalay
- Property for Sale in Marthandam
- Property for Sale in Agastheeswaram
- Property for Sale in Aralvaimozhi
- Property for Sale in Karungal
- Property for Sale in Kollankodu
- Property for Sale in Kottaram
- Property for Sale in Anjugramam
- Property for Sale in Thingalnagar
- Property for Sale in Thiruvithankodu
- Property for Sale in Kulasekarapuram
- Property for Sale in Suchindram
- Property for Sale in Pudukadai
- Property for Sale in Chenbagaramanputhoor
- Property for Sale in Rajakkamangalam
- Property for Sale in Alagappapuram
- Property for Sale in Kaliyakkavilai
- Property for Sale in Kuzhithurai
- Property for Sale in Kurunthancode
- View all Locality
Property By Type
- Residential Plots for Sale in Kanyakumari
- House for Sale in Kanyakumari
- Agricultural Land for Sale in Kanyakumari
- Commercial Land for Sale in Kanyakumari
- Flats for Sale in Kanyakumari
- Industrial Land for Sale in Kanyakumari
- Hotels for Sale in Kanyakumari
- Business Center for Sale in Kanyakumari
- Warehouse for Sale in Kanyakumari
- Builder Floors for Sale in Kanyakumari
- Farm House for Sale in Kanyakumari
- Commercial Shops for Sale in Kanyakumari
- Office Space for Sale in Kanyakumari
- Villa for Sale in Kanyakumari
- Showrooms for Sale in Kanyakumari
- Factory for Sale in Kanyakumari
Property By BHK
Property By Budget
- Property for Sale within 2 crores
- Property for Sale within 90 lakhs
- Property for Sale within 50 lakhs
- Property for Sale within 40 lakhs
- Property for Sale within 30 lakhs
- Property for Sale within 1 crore
- Property for Sale within 70 lakhs
- Property for Sale within 3 crores
- Property for Sale within 10 lakhs
- Property for Sale within 20 lakhs
- Property for Sale within 60 lakhs
- Property for Sale within 5 lakhs
- Rent
Property By Locality
- Property for Rent in Kanyakumari
- Property for Rent in Nagercoil
- Property for Rent in Marthandam
- Property for Rent in Karungal
- Property for Rent in Kuzhithurai
- Property for Rent in Agastheeswaram
- Property for Rent in Aralvaimozhi
- Property for Rent in Konam
- Property for Rent in Thingalnagar
- Property for Rent in Eraniel
- Property for Rent in Kollankodu
- Property for Rent in Villukuri
- Property for Rent in Thovalai
- Property for Rent in Alagappapuram
- Property for Rent in Killiyur
- Property for Rent in Kottaram
- Property for Rent in Neiyyur
- Property for Rent in Pacode
- Property for Rent in Pudukadai
- Property for Rent in Thengampudur
- Property for Rent in Verkilambi
Property By Type
- Independent House for Rent in Kanyakumari
- Office Space for Rent in Kanyakumari
- Commercial Shops for Rent in Kanyakumari
- Flats / Apartments for Rent in Kanyakumari
- Warehouse / Godown for Rent in Kanyakumari
- Commercial Plots for Rent in Kanyakumari
- Residential Land / Plots for Rent in Kanyakumari
- Builder Floor for Rent in Kanyakumari
- Showrooms for Rent in Kanyakumari
- Villa for Rent in Kanyakumari
- Agents
Agents in Kanyakumari
- Real Estate Agents in Kanyakumari
- Real Estate Agents in Nagercoil
- Real Estate Agents in Thuckalay
- Real Estate Agents in Karungal
- Real Estate Agents in Marthandam
- Real Estate Agents in Anjugramam
- Real Estate Agents in Aralvaimozhi
- Real Estate Agents in Ganapathipuram
- Real Estate Agents in Kurusady
- Real Estate Agents in Kottaram
- Real Estate Agents in Alagappapuram
- Real Estate Agents in Arumanai
- Real Estate Agents in Kottar
- Real Estate Agents in Balapallam
- Real Estate Agents in Eraniel
- Real Estate Agents in Killiyur
- Real Estate Agents in Vettunimadam
- Real Estate Agents in Thalakudi
- Real Estate Agents in Thenthamaraikulam
- Real Estate Agents in Thingalnagar
- Real Estate Agents in Thiruparappu
- Services
Services in Kanyakumari


