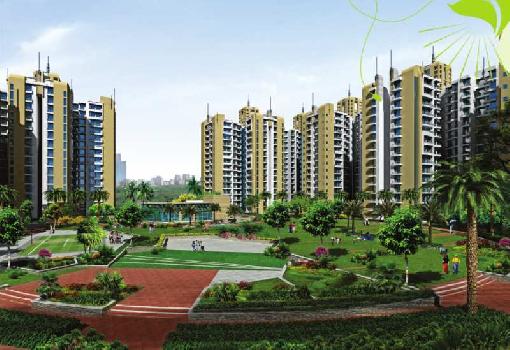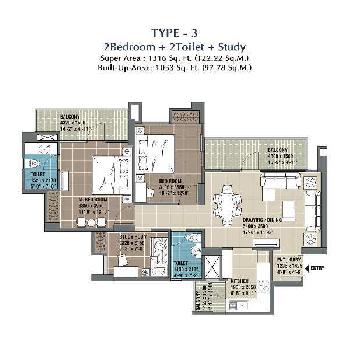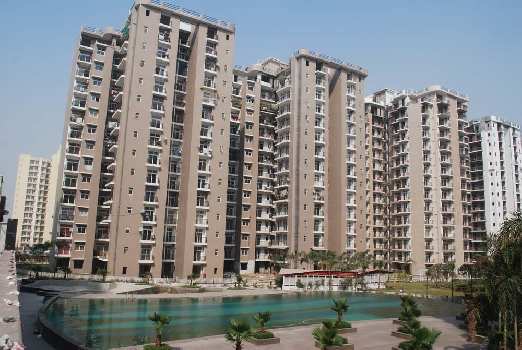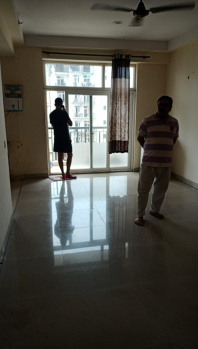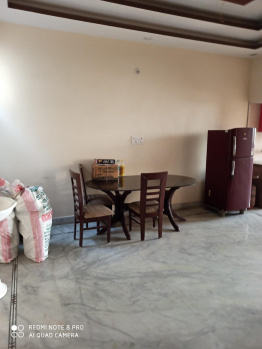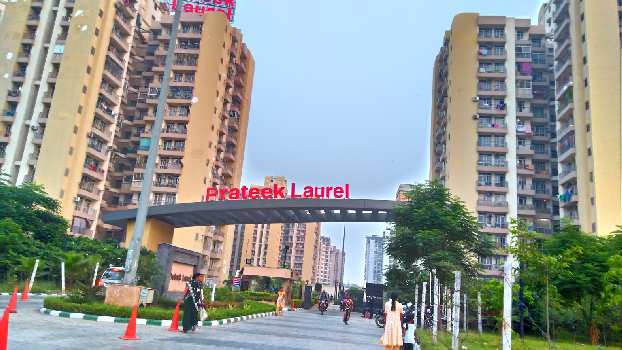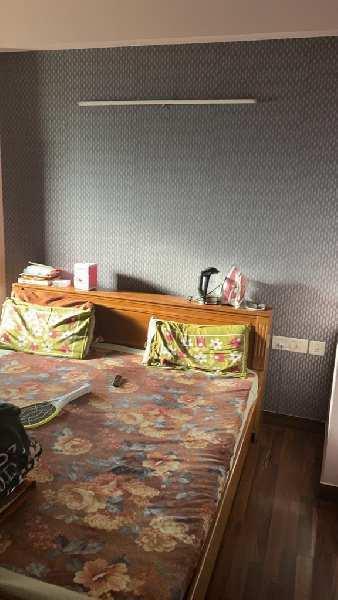Noida
- Buy
Property By Locality
- Property for Sale in Noida
- Property for Sale in Sector 121
- Property for Sale in Sector 150
- Property for Sale in Sector 78
- Property for Sale in Sector 137
- Property for Sale in Sector 100
- Property for Sale in Sector 128
- Property for Sale in Sector 140A
- Property for Sale in Noida Expressway
- Property for Sale in Sector 62
- Property for Sale in Sector 75
- Property for Sale in Sector 107
- Property for Sale in Sector 143
- Property for Sale in Sector 104
- Property for Sale in Sector 77
- Property for Sale in Sector 93a
- Property for Sale in Sector 110
- Property for Sale in Sector 50
- Property for Sale in Sector 74
- Property for Sale in Sector 135
- Property for Sale in Sector 93
- View all Locality
Property By Type
- Flats for Sale in Noida
- Residential Plots for Sale in Noida
- Builder Floors for Sale in Noida
- Office Space for Sale in Noida
- House for Sale in Noida
- Commercial Shops for Sale in Noida
- Commercial Land for Sale in Noida
- Factory for Sale in Noida
- Farm House for Sale in Noida
- Agricultural Land for Sale in Noida
- Industrial Land for Sale in Noida
- Business Center for Sale in Noida
- Villa for Sale in Noida
- Showrooms for Sale in Noida
- Penthouse for Sale in Noida
- Studio Apartments for Sale in Noida
- Hotels for Sale in Noida
- Guest House for Sale in Noida
- Warehouse for Sale in Noida
Property By BHK
Property By Budget
- Property for Sale within 2 crores
- Property for Sale within 90 lakhs
- Property for Sale within 70 lakhs
- Property for Sale within 60 lakhs
- Property for Sale within 3 crores
- Property for Sale within 50 lakhs
- Property for Sale within 30 lakhs
- Property for Sale within 40 lakhs
- Property for Sale above 5 crores
- Property for Sale within 4 crores
- Property for Sale within 1 crore
- Property for Sale within 20 lakhs
- Property for Sale within 5 crores
- Property for Sale within 5 lakhs
- Property for Sale within 10 lakhs
- Rent
Property By Locality
- Property for Rent in Noida
- Property for Rent in Sector 63
- Property for Rent in Sector 104
- Property for Rent in Sector 93a
- Property for Rent in Sector 18
- Property for Rent in Sector 2
- Property for Rent in Sector 62
- Property for Rent in Sector 100
- Property for Rent in Sector 50
- Property for Rent in Sector 3
- Property for Rent in Sector 4
- Property for Rent in Sector 29
- Property for Rent in Sector 110
- Property for Rent in Sector 37
- Property for Rent in Sector 58
- Property for Rent in Sector 57
- Property for Rent in Sector 46
- Property for Rent in Sector 16
- Property for Rent in Sector 44
- Property for Rent in Sector 137
- Property for Rent in Sector 76
Property By Type
- Flats / Apartments for Rent in Noida
- Office Space for Rent in Noida
- Independent House for Rent in Noida
- Factory for Rent in Noida
- Commercial Shops for Rent in Noida
- Builder Floor for Rent in Noida
- Warehouse / Godown for Rent in Noida
- Showrooms for Rent in Noida
- Business Center for Rent in Noida
- Commercial Plots for Rent in Noida
- Residential Land / Plots for Rent in Noida
- Guest House for Rent in Noida
- Hotel & Restaurant for Rent in Noida
- Industrial Land for Rent in Noida
- Villa for Rent in Noida
- Studio Apartments for Rent in Noida
- Penthouse for Rent in Noida
Property By BHK
Property By Budget
- Projects
Projects in Noida
- Projects in Noida
- Projects in Sector 150
- Projects in Sector 1
- Projects in Sector 128
- Projects in Phase 2
- Projects in Sector 75
- Projects in Sector 50
- Projects in Sector 79
- Projects in Sector 143
- Projects in Sector 137
- Projects in Sector 78
- Projects in Sector 107
- Projects in Noida Expressway
- Projects in Sector 77
- Projects in Sector 62
- Projects in Sector 76
- Projects in Sector 25
- Projects in Sector 93a
- Projects in Sector 119
- Projects in Sector 74
- Projects in Sector 133
- Agents
Agents in Noida
- Real Estate Agents in Noida
- Real Estate Agents in Sector 18
- Real Estate Agents in Sector 63
- Real Estate Agents in Sector 2
- Real Estate Agents in Sector 62
- Real Estate Agents in Sector 3
- Real Estate Agents in Noida Expressway
- Real Estate Agents in Sector 10
- Real Estate Agents in Sector 132
- Real Estate Agents in Sector 4
- Real Estate Agents in Sector 135
- Real Estate Agents in Sector 27
- Real Estate Agents in Sector 29
- Real Estate Agents in Sector 150
- Real Estate Agents in B Block
- Real Estate Agents in Sector 90
- Real Estate Agents in Sector 16
- Real Estate Agents in Sector 15
- Real Estate Agents in Block H Sector 63
- Real Estate Agents in Sector 51
- Real Estate Agents in Sector 137
- Services
Post Property Free

Contact Us
9:30AM to 6:00PM IST
+91-11-45679601
Request A Call Back
To share your queries. Click here!


