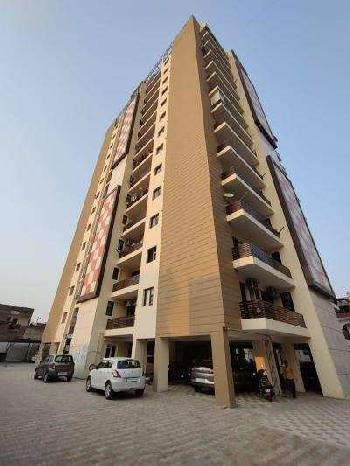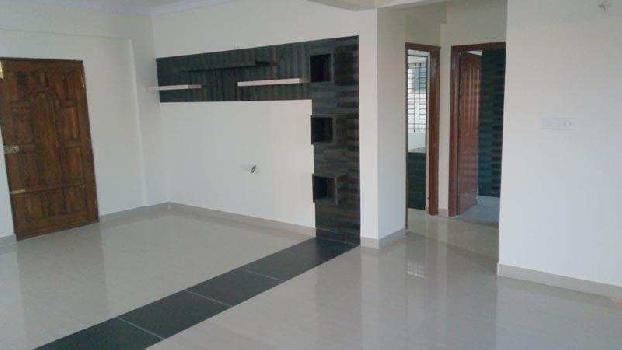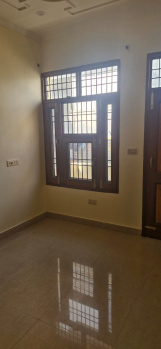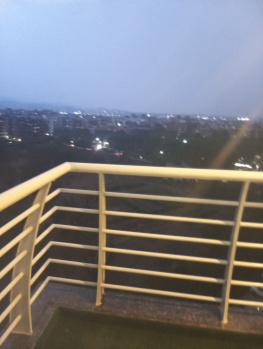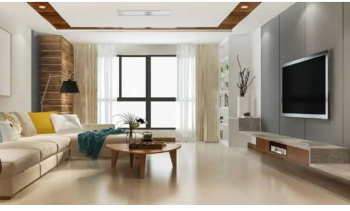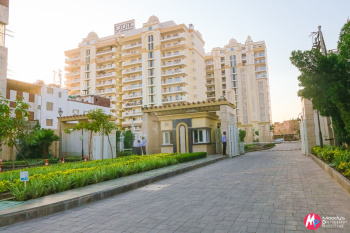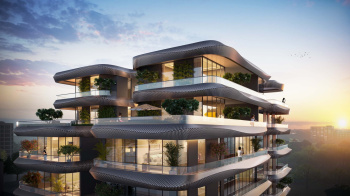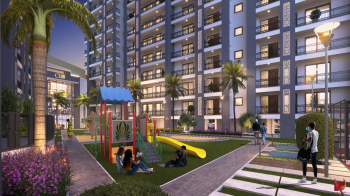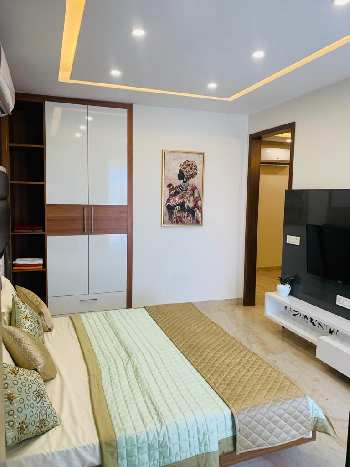Panchkula
- Buy
Property By Locality
- Property for Sale in Panchkula
- Property for Sale in Sector 20
- Property for Sale in Pinjore
- Property for Sale in Peer Muchalla
- Property for Sale in Sector 4
- Property for Sale in Sector 21
- Property for Sale in Sector 25
- Property for Sale in Morni Hills
- Property for Sale in Zirakpur
- Property for Sale in Barwala
- Property for Sale in Kalka
- Property for Sale in Raipur Rani
- Property for Sale in Sector 7
- Property for Sale in Sector 26
- Property for Sale in Sector 16
- Property for Sale in Sector 6
- Property for Sale in Sector 15
- Property for Sale in Sector 5
- Property for Sale in Sector 2
- Property for Sale in Sector 3
- Property for Sale in Sector 27
- View all Locality
Property By Type
- Flats for Sale in Panchkula
- House for Sale in Panchkula
- Residential Plots for Sale in Panchkula
- Builder Floors for Sale in Panchkula
- Commercial Land for Sale in Panchkula
- Agricultural Land for Sale in Panchkula
- Showrooms for Sale in Panchkula
- Commercial Shops for Sale in Panchkula
- Industrial Land for Sale in Panchkula
- Farm House for Sale in Panchkula
- Office Space for Sale in Panchkula
- Hotels for Sale in Panchkula
- Factory for Sale in Panchkula
- Villa for Sale in Panchkula
- Business Center for Sale in Panchkula
- Guest House for Sale in Panchkula
Property By BHK
Property By Budget
- Property for Sale within 2 crores
- Property for Sale within 3 crores
- Property for Sale above 5 crores
- Property for Sale within 4 crores
- Property for Sale within 90 lakhs
- Property for Sale within 40 lakhs
- Property for Sale within 60 lakhs
- Property for Sale within 5 crores
- Property for Sale within 70 lakhs
- Property for Sale within 50 lakhs
- Property for Sale within 1 crore
- Property for Sale within 30 lakhs
- Property for Sale within 20 lakhs
- Property for Sale within 5 lakhs
- Property for Sale within 10 lakhs
- Rent
Property By Locality
- Property for Rent in Panchkula
- Property for Rent in Sector 20
- Property for Rent in Sector 21
- Property for Rent in Sector 5
- Property for Rent in Pinjore
- Property for Rent in Sector 4
- Property for Rent in Sector 7
- Property for Rent in Sector 15
- Property for Rent in Industrial Area Phase 2
- Property for Rent in Sector 8
- Property for Rent in Sector 16
- Property for Rent in Sector 25
- Property for Rent in Sector 12A
- Property for Rent in Sector 17
- Property for Rent in Sector 10
- Property for Rent in Sector 6
- Property for Rent in Sector 9
- Property for Rent in Kalka
- Property for Rent in Sector 2
- Property for Rent in Sector 11
- Property for Rent in Sector 27
Property By Type
- Independent House for Rent in Panchkula
- Flats / Apartments for Rent in Panchkula
- Office Space for Rent in Panchkula
- Builder Floor for Rent in Panchkula
- Showrooms for Rent in Panchkula
- Commercial Shops for Rent in Panchkula
- Warehouse / Godown for Rent in Panchkula
- Residential Land / Plots for Rent in Panchkula
- Commercial Plots for Rent in Panchkula
- Industrial Land for Rent in Panchkula
- Factory for Rent in Panchkula
-
PG
PG in Panchkula
- Projects
- Agents
Agents in Panchkula
- Real Estate Agents in Panchkula
- Real Estate Agents in Sector 20
- Real Estate Agents in Zirakpur
- Real Estate Agents in Sector 11
- Real Estate Agents in Sector 21
- Real Estate Agents in Sector 15
- Real Estate Agents in Sector 9
- Real Estate Agents in Pinjore
- Real Estate Agents in Sector 5
- Real Estate Agents in Chandigarh Road
- Real Estate Agents in Sector 10
- Real Estate Agents in Raipur Rani
- Real Estate Agents in Sector 12A
- Real Estate Agents in Sector 16
- Real Estate Agents in Industrial Area Phase 2
- Real Estate Agents in Sector 4
- Real Estate Agents in Panchkula Urban Estate
- Real Estate Agents in DLF Valley
- Real Estate Agents in Panchkula Road
- Real Estate Agents in Kalka
- Real Estate Agents in Dhakoli Main Road
- Services


