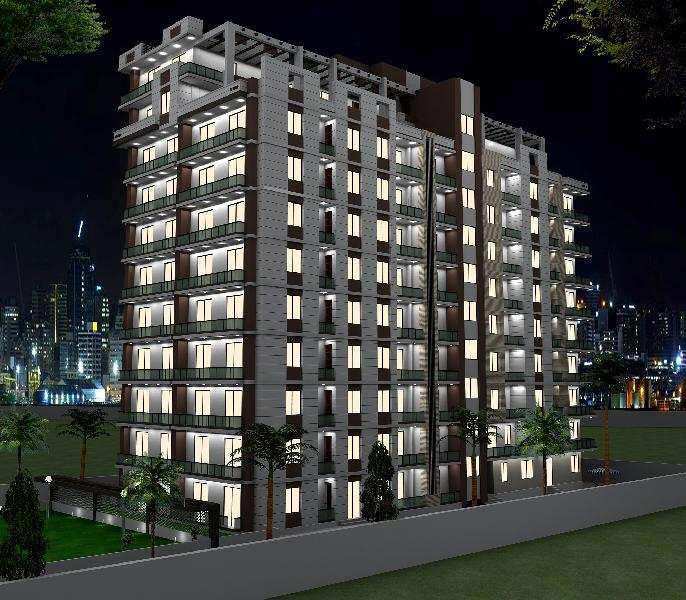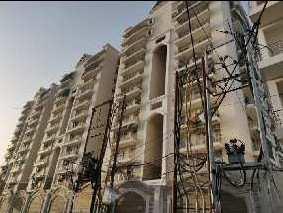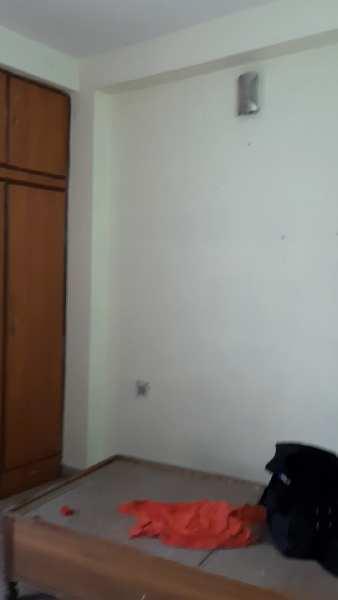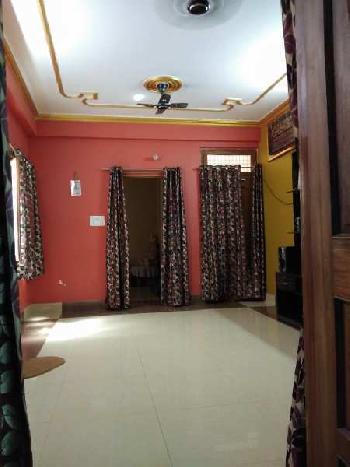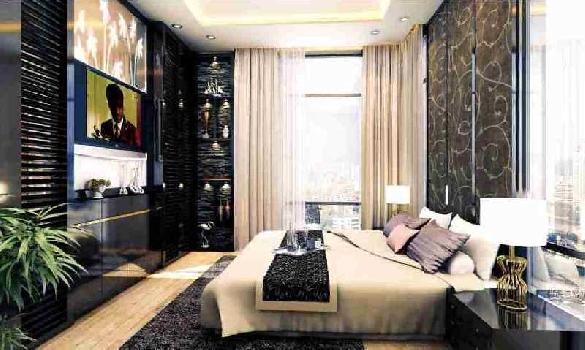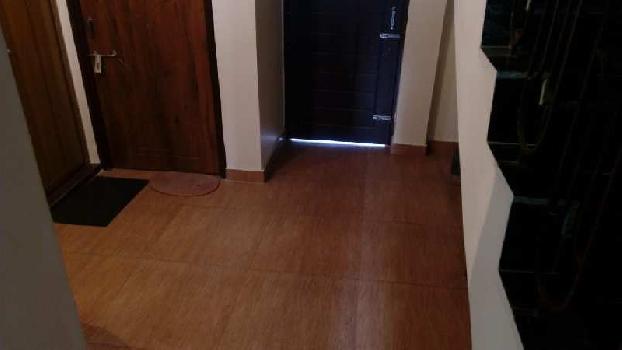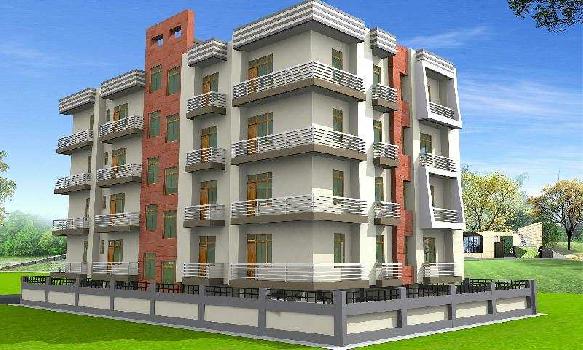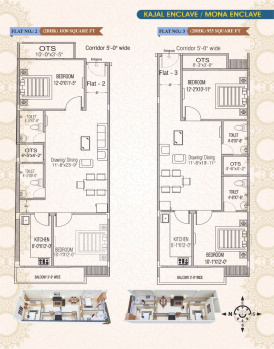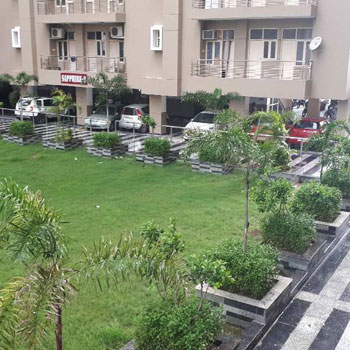Varanasi
- Buy
Property By Locality
- Property for Sale in Varanasi
- Property for Sale in Ramnagar
- Property for Sale in Rohania
- Property for Sale in Chitaipur
- Property for Sale in Mahmoorganj
- Property for Sale in Babatpur
- Property for Sale in Shivpur
- Property for Sale in Rajatalab
- Property for Sale in Harahua
- Property for Sale in Sundarpur
- Property for Sale in Sigra
- Property for Sale in Pandeypur
- Property for Sale in Parao
- Property for Sale in Paharia
- Property for Sale in Sarnath
- Property for Sale in NH 2
- Property for Sale in Ashapur
- Property for Sale in Sultanpur
- Property for Sale in Lanka
- Property for Sale in Banaras Hindu University
- Property for Sale in Chandmari
- View all Locality
Property By Type
- Residential Plots for Sale in Varanasi
- Flats for Sale in Varanasi
- House for Sale in Varanasi
- Commercial Land for Sale in Varanasi
- Agricultural Land for Sale in Varanasi
- Builder Floors for Sale in Varanasi
- Commercial Shops for Sale in Varanasi
- Office Space for Sale in Varanasi
- Hotels for Sale in Varanasi
- Farm House for Sale in Varanasi
- Industrial Land for Sale in Varanasi
- Warehouse for Sale in Varanasi
- Showrooms for Sale in Varanasi
Property By BHK
Property By Budget
- Property for Sale within 50 lakhs
- Property for Sale within 2 crores
- Property for Sale within 90 lakhs
- Property for Sale within 40 lakhs
- Property for Sale within 60 lakhs
- Property for Sale within 70 lakhs
- Property for Sale within 30 lakhs
- Property for Sale within 3 crores
- Property for Sale within 1 crore
- Property for Sale within 4 crores
- Property for Sale above 5 crores
- Property for Sale within 5 crores
- Rent
Property By Locality
- Property for Rent in Varanasi
- Property for Rent in Sigra
- Property for Rent in Mahmoorganj
- Property for Rent in Shivpur
- Property for Rent in Lahartara
- Property for Rent in Ramnagar
- Property for Rent in Sundarpur
- Property for Rent in Pandeypur
- Property for Rent in Maldahiya
- Property for Rent in Sultanpur
- Property for Rent in Lanka
- Property for Rent in Durgakund
- Property for Rent in Chitaipur
- Property for Rent in Bhullanpur
- Property for Rent in Awaleshpur
- Property for Rent in NH 2
- Property for Rent in Kamachha
- Property for Rent in Rathyatra
- Property for Rent in Ardaly Bazar
- Property for Rent in Paharia
- Property for Rent in Nadesar
Property By Type
- Flats / Apartments for Rent in Varanasi
- Office Space for Rent in Varanasi
- Independent House for Rent in Varanasi
- Warehouse / Godown for Rent in Varanasi
- Commercial Shops for Rent in Varanasi
- Showrooms for Rent in Varanasi
- Commercial Plots for Rent in Varanasi
- Builder Floor for Rent in Varanasi
- Residential Land / Plots for Rent in Varanasi
- Business Center for Rent in Varanasi
- Hotel & Restaurant for Rent in Varanasi
Property By BHK
Property By Budget
- Projects
- Agents
Agents in Varanasi
- Real Estate Agents in Varanasi
- Real Estate Agents in Sigra
- Real Estate Agents in Lanka
- Real Estate Agents in Ramnagar
- Real Estate Agents in Shivpur
- Real Estate Agents in Mahmoorganj
- Real Estate Agents in Chitaipur
- Real Estate Agents in Paharia
- Real Estate Agents in Pandeypur
- Real Estate Agents in Babatpur
- Real Estate Agents in Bhelpura
- Real Estate Agents in Rohania
- Real Estate Agents in Durgakund
- Real Estate Agents in Varanasi Cantt
- Real Estate Agents in Nadesar
- Real Estate Agents in Maldahiya
- Real Estate Agents in Sarnath
- Real Estate Agents in Sultanpur
- Real Estate Agents in Kashi
- Real Estate Agents in Sundarpur
- Real Estate Agents in Harahua
- Services
Post Property Free

Contact Us
9:30AM to 6:00PM IST
+91-11-45679601
Request A Call Back
To share your queries. Click here!
