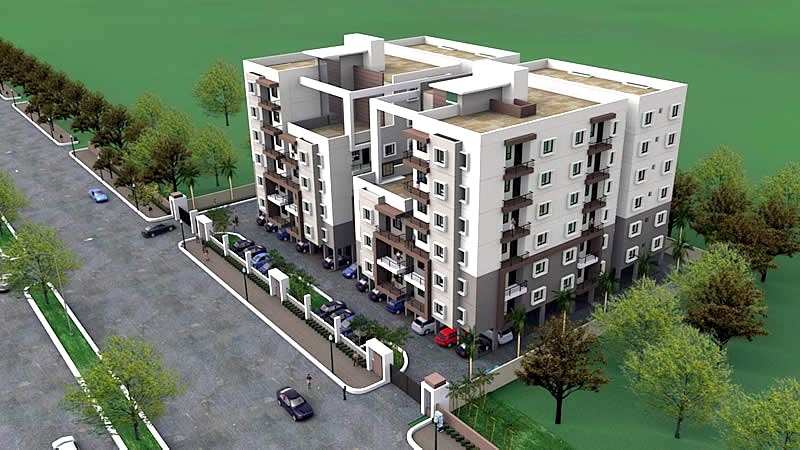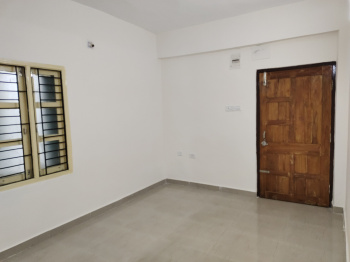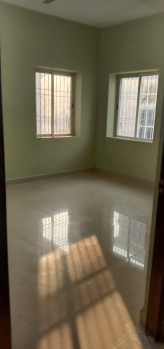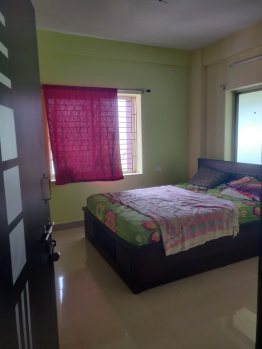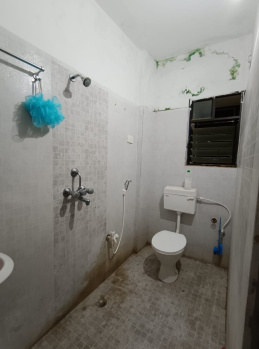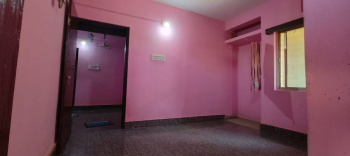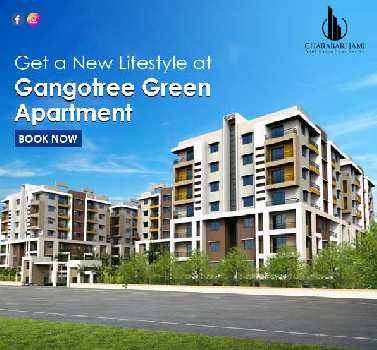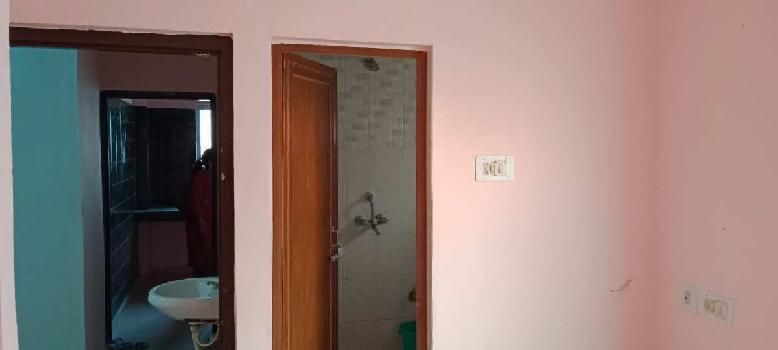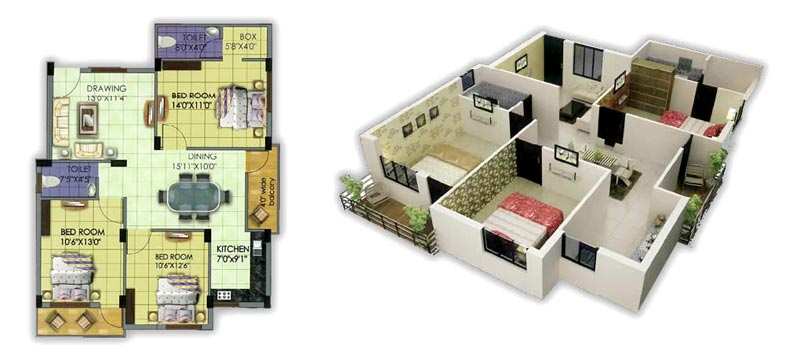Bhubaneswar
- Buy
Property By Locality
- Property for Sale in Bhubaneswar
- Property for Sale in Patia
- Property for Sale in Sundarpada
- Property for Sale in Patrapada
- Property for Sale in Hanspal
- Property for Sale in Khandagiri
- Property for Sale in Balianta
- Property for Sale in Kalinga Nagar
- Property for Sale in Chandaka
- Property for Sale in Sijua
- Property for Sale in Phulnakhara
- Property for Sale in Janla
- Property for Sale in Tamando
- Property for Sale in Bomikhal
- Property for Sale in Chandrasekharpur
- Property for Sale in Khurda
- Property for Sale in Uttara
- Property for Sale in Jatani
- Property for Sale in Nakhara
- Property for Sale in Nayapali
- Property for Sale in Pahala
- View all Locality
Property By Type
- Flats for Sale in Bhubaneswar
- Residential Plots for Sale in Bhubaneswar
- House for Sale in Bhubaneswar
- Commercial Land for Sale in Bhubaneswar
- Agricultural Land for Sale in Bhubaneswar
- Villa for Sale in Bhubaneswar
- Builder Floors for Sale in Bhubaneswar
- Office Space for Sale in Bhubaneswar
- Industrial Land for Sale in Bhubaneswar
- Farm House for Sale in Bhubaneswar
- Business Center for Sale in Bhubaneswar
- Commercial Shops for Sale in Bhubaneswar
- Showrooms for Sale in Bhubaneswar
- Guest House for Sale in Bhubaneswar
- Warehouse for Sale in Bhubaneswar
- Penthouse for Sale in Bhubaneswar
Property By BHK
Property By Budget
- Property for Sale within 90 lakhs
- Property for Sale within 60 lakhs
- Property for Sale within 70 lakhs
- Property for Sale within 2 crores
- Property for Sale within 50 lakhs
- Property for Sale within 40 lakhs
- Property for Sale within 30 lakhs
- Property for Sale within 1 crore
- Property for Sale within 20 lakhs
- Property for Sale within 3 crores
- Property for Sale above 5 crores
- Property for Sale within 10 lakhs
- Property for Sale within 4 crores
- Property for Sale within 5 lakhs
- Rent
Property By Locality
- Property for Rent in Bhubaneswar
- Property for Rent in Patia
- Property for Rent in Khandagiri
- Property for Rent in Rasulgarh
- Property for Rent in Nayapali
- Property for Rent in Pahala
- Property for Rent in Saheed Nagar
- Property for Rent in Patrapada
- Property for Rent in Chandrasekharpur
- Property for Rent in Jayadev Vihar
- Property for Rent in Kantabada
- Property for Rent in Bomikhal
- Property for Rent in Dumduma
- Property for Rent in Baramunda
- Property for Rent in Samantarapur
- Property for Rent in Sundarpada
- Property for Rent in Kalinga Nagar
- Property for Rent in Raghunathpur
- Property for Rent in Hanspal
- Property for Rent in Kharvel Nagar
- Property for Rent in Phulnakhara
Property By Type
- Independent House for Rent in Bhubaneswar
- Office Space for Rent in Bhubaneswar
- Flats / Apartments for Rent in Bhubaneswar
- Warehouse / Godown for Rent in Bhubaneswar
- Commercial Plots for Rent in Bhubaneswar
- Residential Land / Plots for Rent in Bhubaneswar
- Commercial Shops for Rent in Bhubaneswar
- Builder Floor for Rent in Bhubaneswar
- Showrooms for Rent in Bhubaneswar
- Business Center for Rent in Bhubaneswar
- Industrial Land for Rent in Bhubaneswar
- Guest House for Rent in Bhubaneswar
- Villa for Rent in Bhubaneswar
- Farm / Agricultural Land for Rent in Bhubaneswar
- Studio Apartments for Rent in Bhubaneswar
- Projects
Projects in Bhubaneswar
- Projects in Bhubaneswar
- Projects in Patia
- Projects in Sundarpada
- Projects in Nayapali
- Projects in Hanspal
- Projects in Kalinga Nagar
- Projects in Chandrasekharpur
- Projects in BJB Nagar
- Projects in Patrapada
- Projects in Rasulgarh
- Projects in Tamando
- Projects in Uttara
- Projects in Balianta
- Projects in Jharapada
- Projects in Old Town
- Projects in Khandagiri
- Projects in Tankapani Road
- Projects in Gothapatna
- Projects in Phulnakhara
- Projects in Lakshmi Sagar
- Projects in Jatani
- Agents
Agents in Bhubaneswar
- Real Estate Agents in Bhubaneswar
- Real Estate Agents in Kantabada
- Real Estate Agents in Nayapali
- Real Estate Agents in Patia
- Real Estate Agents in Saheed Nagar
- Real Estate Agents in Khandagiri
- Real Estate Agents in Rasulgarh
- Real Estate Agents in Sundarpada
- Real Estate Agents in Balianta
- Real Estate Agents in Hanspal
- Real Estate Agents in Baramunda
- Real Estate Agents in Jayadev Vihar
- Real Estate Agents in Chandrasekharpur
- Real Estate Agents in Kalinga Nagar
- Real Estate Agents in Patrapada
- Real Estate Agents in Jatani
- Real Estate Agents in BJB Nagar
- Real Estate Agents in Puri Road
- Real Estate Agents in Old Town
- Real Estate Agents in Phulnakhara
- Real Estate Agents in Bapuji Nagar
- Services
For Owner
