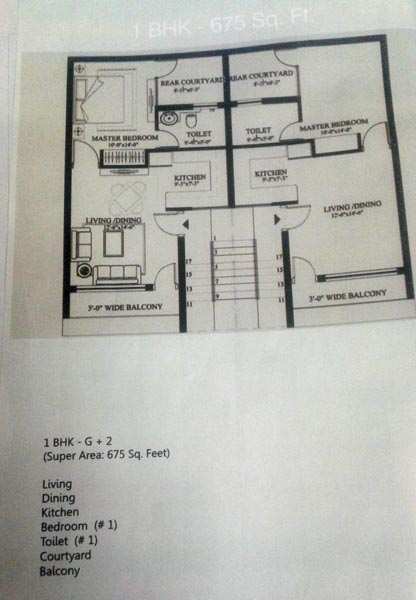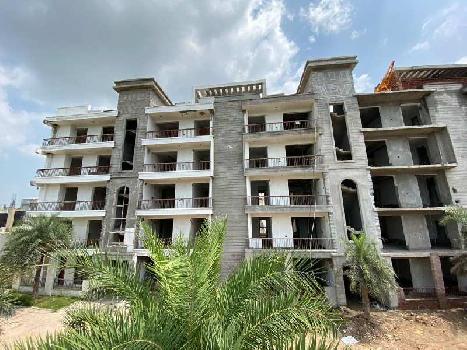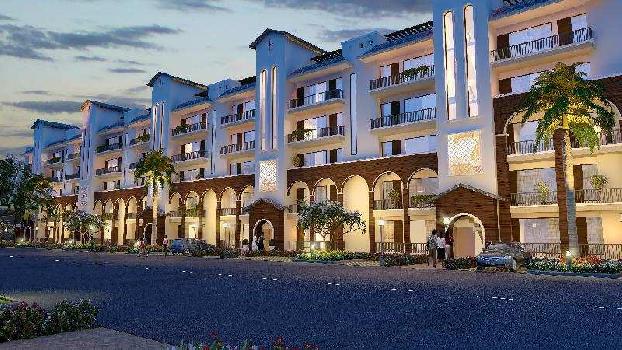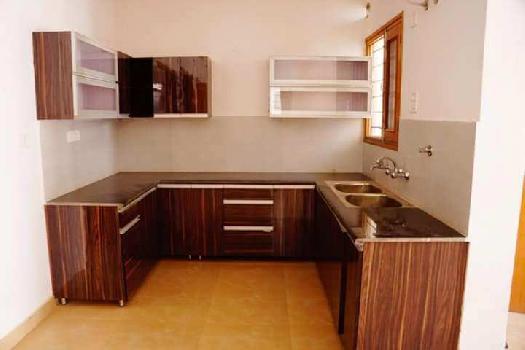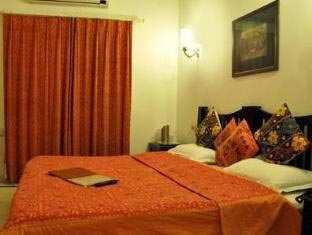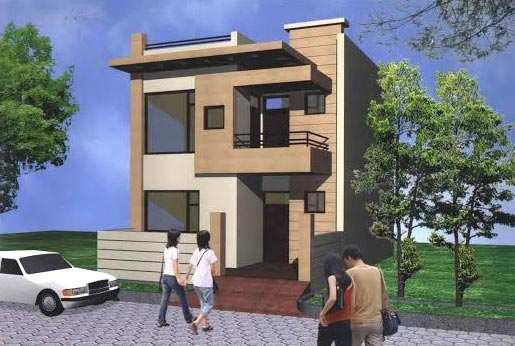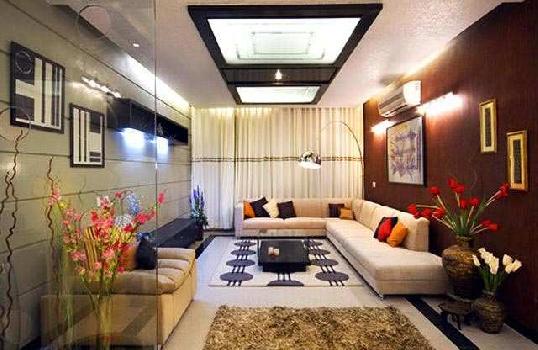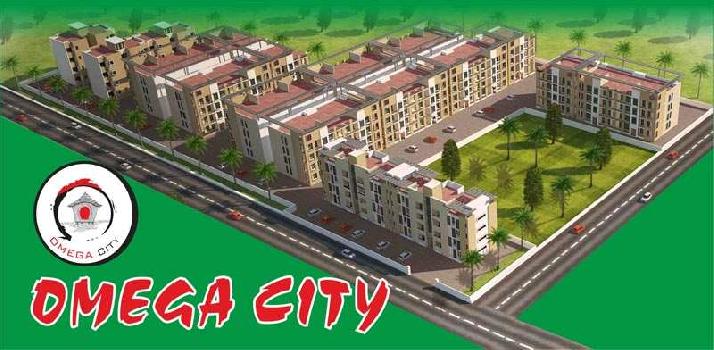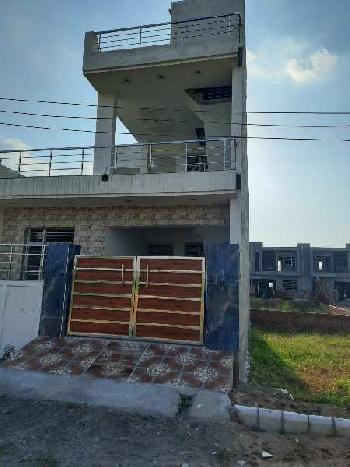Rupnagar
- Buy
Property By Locality
Property By Type
- Residential Plots for Sale in Rupnagar
- Flats for Sale in Rupnagar
- House for Sale in Rupnagar
- Agricultural Land for Sale in Rupnagar
- Commercial Land for Sale in Rupnagar
- Builder Floors for Sale in Rupnagar
- Commercial Shops for Sale in Rupnagar
- Villa for Sale in Rupnagar
- Farm House for Sale in Rupnagar
- Showrooms for Sale in Rupnagar
- Office Space for Sale in Rupnagar
- Industrial Land for Sale in Rupnagar
- Hotels for Sale in Rupnagar
- Factory for Sale in Rupnagar
Property By BHK
- Rent
Property By Locality
- Agents
Agents in Rupnagar
- Real Estate Agents in Rupnagar
- Real Estate Agents in Kharar
- Real Estate Agents in Ropar
- Real Estate Agents in Anandpur Sahib
- Real Estate Agents in Nangal
- Real Estate Agents in Morinda
- Real Estate Agents in Nurpur Bedi
- Real Estate Agents in Sukhrampur
- Real Estate Agents in Kiratpur Sahib
- Real Estate Agents in LIC Colony
- Services
