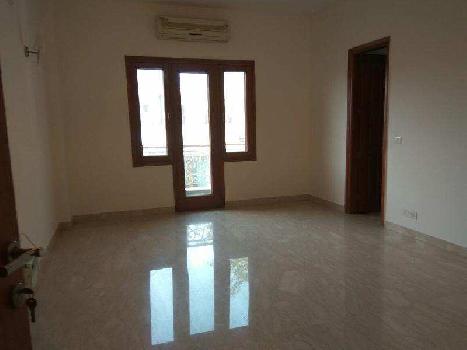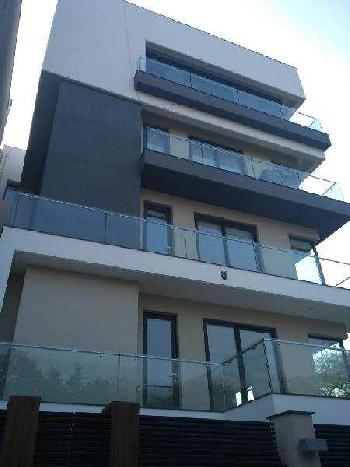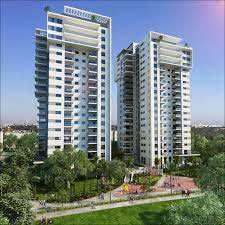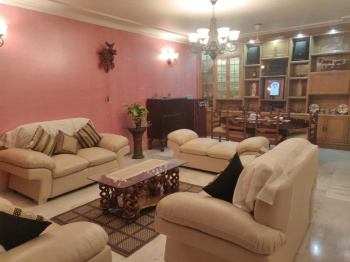Delhi
- Buy
Property By Locality
- Property for Sale in Delhi
- Property for Sale in Dwarka
- Property for Sale in Uttam Nagar
- Property for Sale in Rohini
- Property for Sale in Vasant Kunj
- Property for Sale in Defence Colony
- Property for Sale in Greater Kailash I
- Property for Sale in Chattarpur
- Property for Sale in Vasant Vihar
- Property for Sale in Najafgarh
- Property for Sale in Greater Kailash
- Property for Sale in Pitampura
- Property for Sale in Safdarjung Enclave
- Property for Sale in Janakpuri
- Property for Sale in Khanpur
- Property for Sale in Greater Kailash II
- Property for Sale in East Of Kailash
- Property for Sale in Lajpat Nagar
- Property for Sale in Paschim Vihar
- Property for Sale in Saket
- Property for Sale in Chittaranjan Park
- View all Locality
Property By Type
- Builder Floors for Sale in Delhi
- Flats for Sale in Delhi
- House for Sale in Delhi
- Residential Plots for Sale in Delhi
- Office Space for Sale in Delhi
- Commercial Shops for Sale in Delhi
- Agricultural Land for Sale in Delhi
- Commercial Land for Sale in Delhi
- Farm House for Sale in Delhi
- Showrooms for Sale in Delhi
- Factory for Sale in Delhi
- Hotels for Sale in Delhi
- Industrial Land for Sale in Delhi
- Business Center for Sale in Delhi
- Warehouse for Sale in Delhi
- Guest House for Sale in Delhi
- Penthouse for Sale in Delhi
- Villa for Sale in Delhi
- Studio Apartments for Sale in Delhi
Property By BHK
Property By Budget
- Property for Sale above 5 crores
- Property for Sale within 2 crores
- Property for Sale within 30 lakhs
- Property for Sale within 3 crores
- Property for Sale within 40 lakhs
- Property for Sale within 20 lakhs
- Property for Sale within 50 lakhs
- Property for Sale within 4 crores
- Property for Sale within 5 crores
- Property for Sale within 60 lakhs
- Property for Sale within 90 lakhs
- Property for Sale within 70 lakhs
- Property for Sale within 1 crore
- Property for Sale within 10 lakhs
- Property for Sale within 5 lakhs
- Rent
Property By Locality
- Property for Rent in Delhi
- Property for Rent in Dwarka
- Property for Rent in Defence Colony
- Property for Rent in Netaji Subhash Place
- Property for Rent in Greater Kailash I
- Property for Rent in Connaught Place
- Property for Rent in Okhla
- Property for Rent in Vasant Vihar
- Property for Rent in Saket
- Property for Rent in Vasant Kunj
- Property for Rent in Lajpat Nagar
- Property for Rent in Kirti Nagar
- Property for Rent in Mayapuri
- Property for Rent in Hauz Khas
- Property for Rent in South Extension
- Property for Rent in Pusa Road
- Property for Rent in Pitampura
- Property for Rent in East Of Kailash
- Property for Rent in Kalkaji
- Property for Rent in Greater Kailash
- Property for Rent in Jasola
Property By Type
- Office Space for Rent in Delhi
- Builder Floor for Rent in Delhi
- Flats / Apartments for Rent in Delhi
- Factory for Rent in Delhi
- Independent House for Rent in Delhi
- Warehouse / Godown for Rent in Delhi
- Showrooms for Rent in Delhi
- Commercial Shops for Rent in Delhi
- Commercial Plots for Rent in Delhi
- Farm House for Rent in Delhi
- Business Center for Rent in Delhi
- Guest House for Rent in Delhi
- Hotel & Restaurant for Rent in Delhi
- Residential Land / Plots for Rent in Delhi
- Industrial Land for Rent in Delhi
- Farm / Agricultural Land for Rent in Delhi
- Studio Apartments for Rent in Delhi
- Penthouse for Rent in Delhi
- Villa for Rent in Delhi
Property By BHK
- Projects
- Agents
Agents in Delhi
- Real Estate Agents in Delhi
- Real Estate Agents in Dwarka
- Real Estate Agents in Rohini
- Real Estate Agents in Uttam Nagar
- Real Estate Agents in Connaught Place
- Real Estate Agents in Pitampura
- Real Estate Agents in Lajpat Nagar
- Real Estate Agents in Janakpuri
- Real Estate Agents in Kalkaji
- Real Estate Agents in Patel Nagar
- Real Estate Agents in Mayur Vihar
- Real Estate Agents in Vasant Kunj
- Real Estate Agents in Paschim Vihar
- Real Estate Agents in Laxmi Nagar
- Real Estate Agents in Malviya Nagar
- Real Estate Agents in Netaji Subhash Place
- Real Estate Agents in Greater Kailash
- Real Estate Agents in Chattarpur
- Real Estate Agents in Karol Bagh
- Real Estate Agents in Saket
- Real Estate Agents in Rajouri Garden
- Services
Post Property Free

Contact Us
9:30AM to 6:00PM IST
+91-11-45679601
Request A Call Back
To share your queries. Click here!







