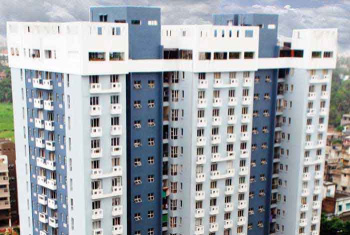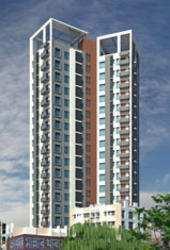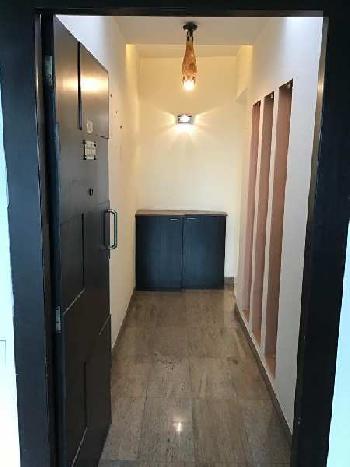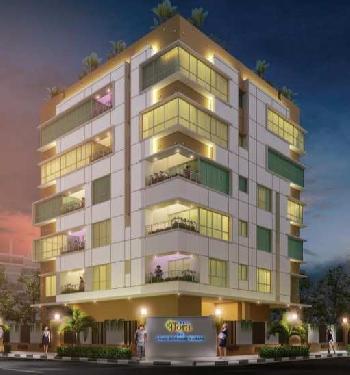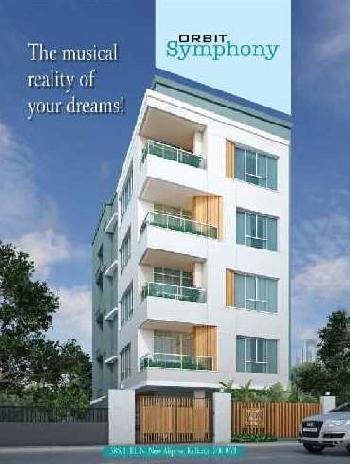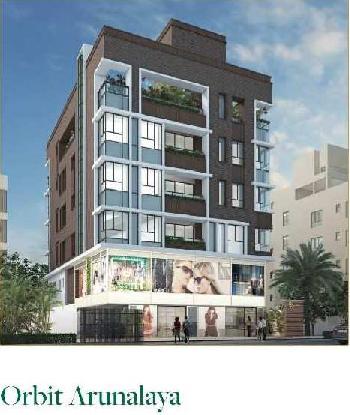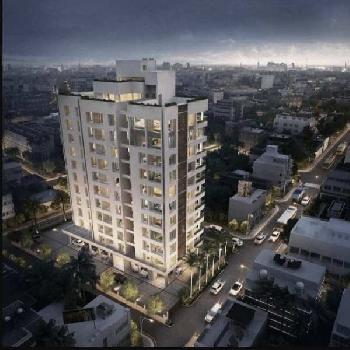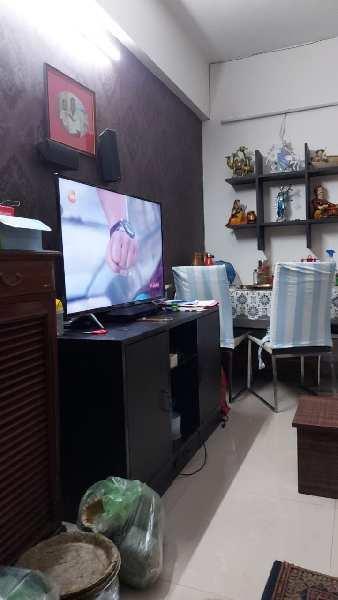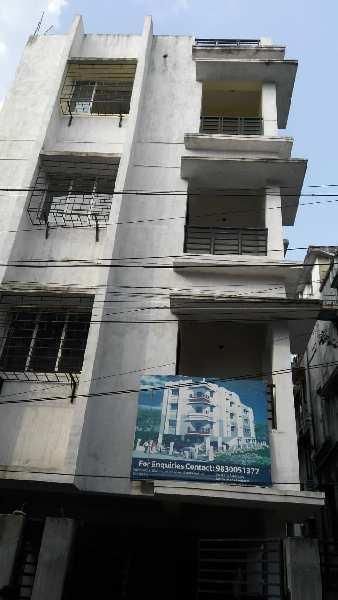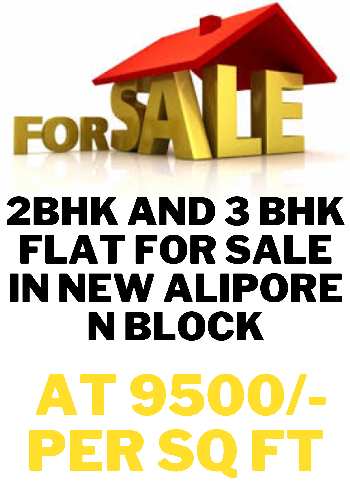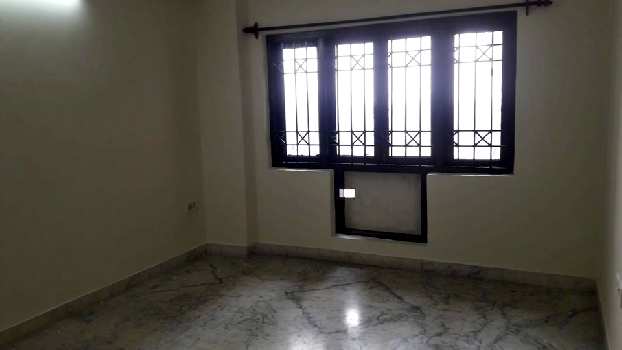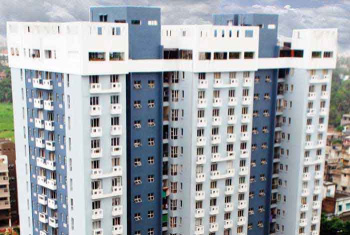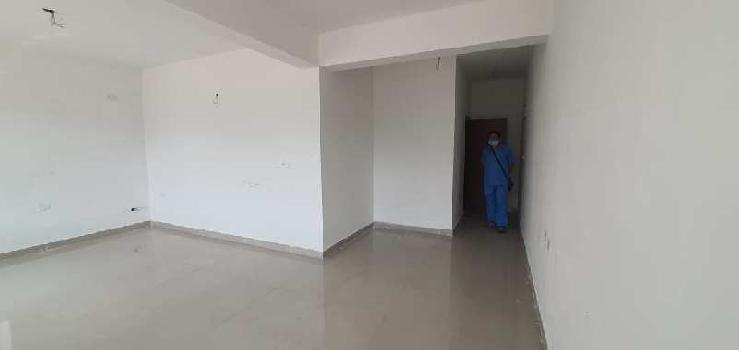Kolkata
- Buy
Property By Locality
- Property for Sale in Kolkata
- Property for Sale in Joka
- Property for Sale in New Town
- Property for Sale in Rajarhat
- Property for Sale in Salt Lake
- Property for Sale in Garia
- Property for Sale in Madhyamgram
- Property for Sale in Thakurpukur
- Property for Sale in E M Bypass
- Property for Sale in Barrackpore
- Property for Sale in Tollygunge
- Property for Sale in Behala
- Property for Sale in Barasat
- Property for Sale in New Alipore
- Property for Sale in Sodepur
- Property for Sale in Dum Dum
- Property for Sale in Sonarpur
- Property for Sale in Maheshtala
- Property for Sale in Ballygunge
- Property for Sale in Baruipur
- Property for Sale in Rasapunja
- View all Locality
Property By Type
- Flats for Sale in Kolkata
- Residential Plots for Sale in Kolkata
- House for Sale in Kolkata
- Office Space for Sale in Kolkata
- Builder Floors for Sale in Kolkata
- Commercial Land for Sale in Kolkata
- Commercial Shops for Sale in Kolkata
- Agricultural Land for Sale in Kolkata
- Showrooms for Sale in Kolkata
- Industrial Land for Sale in Kolkata
- Hotels for Sale in Kolkata
- Factory for Sale in Kolkata
- Business Center for Sale in Kolkata
- Farm House for Sale in Kolkata
- Warehouse for Sale in Kolkata
- Villa for Sale in Kolkata
- Penthouse for Sale in Kolkata
- Guest House for Sale in Kolkata
- Studio Apartments for Sale in Kolkata
Property By BHK
Property By Budget
- Property for Sale within 30 lakhs
- Property for Sale within 40 lakhs
- Property for Sale within 20 lakhs
- Property for Sale within 50 lakhs
- Property for Sale within 2 crores
- Property for Sale within 60 lakhs
- Property for Sale within 90 lakhs
- Property for Sale within 70 lakhs
- Property for Sale within 1 crore
- Property for Sale within 3 crores
- Property for Sale within 4 crores
- Property for Sale within 10 lakhs
- Property for Sale above 5 crores
- Property for Sale within 5 crores
- Property for Sale within 5 lakhs
- Property for Sale under 20 lakhs
- Rent
Property By Locality
- Property for Rent in Kolkata
- Property for Rent in Salt Lake
- Property for Rent in New Town
- Property for Rent in Rajarhat
- Property for Rent in Beleghata
- Property for Rent in Park Street
- Property for Rent in Garia
- Property for Rent in E M Bypass
- Property for Rent in Maheshtala
- Property for Rent in New Alipore
- Property for Rent in Beliaghata
- Property for Rent in Tangra
- Property for Rent in Barasat
- Property for Rent in Dum Dum
- Property for Rent in Chingrighata
- Property for Rent in Phoolbagan
- Property for Rent in Topsia
- Property for Rent in Tollygunge
- Property for Rent in Sealdah
- Property for Rent in Kankurgachi
- Property for Rent in Dankuni
Property By Type
- Flats / Apartments for Rent in Kolkata
- Office Space for Rent in Kolkata
- Independent House for Rent in Kolkata
- Warehouse / Godown for Rent in Kolkata
- Commercial Shops for Rent in Kolkata
- Showrooms for Rent in Kolkata
- Builder Floor for Rent in Kolkata
- Residential Land / Plots for Rent in Kolkata
- Commercial Plots for Rent in Kolkata
- Factory for Rent in Kolkata
- Business Center for Rent in Kolkata
- Hotel & Restaurant for Rent in Kolkata
- Industrial Land for Rent in Kolkata
- Guest House for Rent in Kolkata
- Studio Apartments for Rent in Kolkata
- Penthouse for Rent in Kolkata
- Farm House for Rent in Kolkata
- Villa for Rent in Kolkata
-
PG
PG in Kolkata
- PG for Rent in Kolkata
- PG for Rent in Salt Lake
- PG for Rent in Tollygunge
- PG for Rent in Rajarhat
- PG for Rent in New Town
- PG for Rent in Garia
- PG for Rent in Baghajatin
- PG for Rent in Teghoria
- PG for Rent in Dum Dum
- PG for Rent in Keshtopur
- PG for Rent in Narendrapur
- PG for Rent in New Alipore
- PG for Rent in Kasba
- PG for Rent in Lake Market
- PG for Rent in Bhowanipore
- View All PG
- Projects
Projects in Kolkata
- Projects in Kolkata
- Projects in Rajarhat
- Projects in New Town
- Projects in Garia
- Projects in Joka
- Projects in Behala
- Projects in Ballygunge
- Projects in Nayabad
- Projects in Narendrapur
- Projects in Dum Dum
- Projects in E M Bypass
- Projects in Tollygunge
- Projects in Madhyamgram
- Projects in Sonarpur
- Projects in Alipore
- Projects in Baguiati
- Projects in Kankurgachi
- Projects in Jadavpur
- Projects in Tangra
- Projects in Barasat
- Projects in Bansdroni
- Agents
Agents in Kolkata
- Real Estate Agents in Kolkata
- Real Estate Agents in New Town
- Real Estate Agents in Salt Lake
- Real Estate Agents in Rajarhat
- Real Estate Agents in Dum Dum
- Real Estate Agents in Joka
- Real Estate Agents in Behala
- Real Estate Agents in Ballygunge
- Real Estate Agents in Garia
- Real Estate Agents in Tollygunge
- Real Estate Agents in Park Street
- Real Estate Agents in Baguiati
- Real Estate Agents in Thakurpukur
- Real Estate Agents in Barasat
- Real Estate Agents in Keshtopur
- Real Estate Agents in New Alipore
- Real Estate Agents in Kasba
- Real Estate Agents in Lake Town
- Real Estate Agents in Jadavpur
- Real Estate Agents in Sonarpur
- Real Estate Agents in Jadhavpur
- Services


