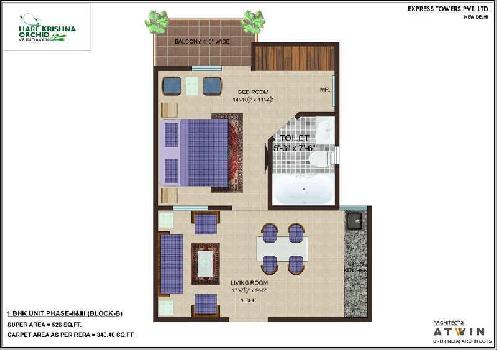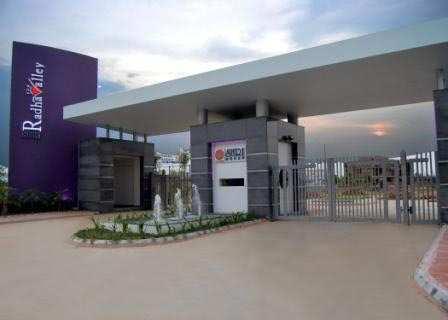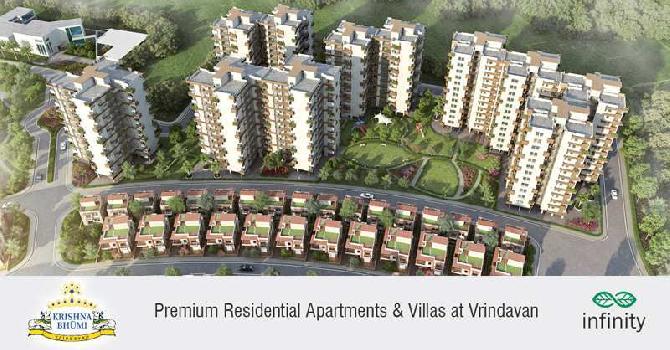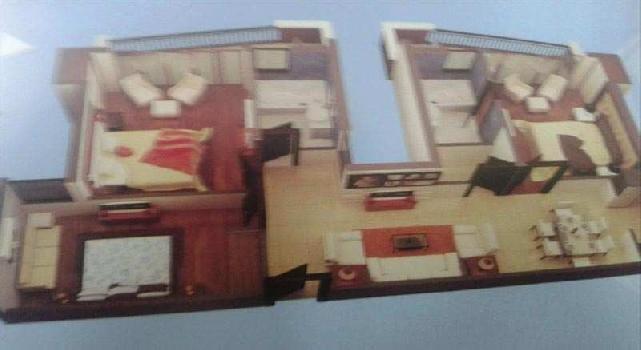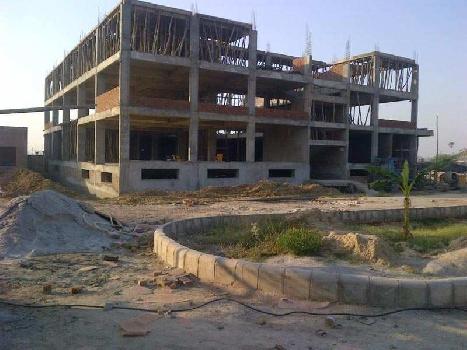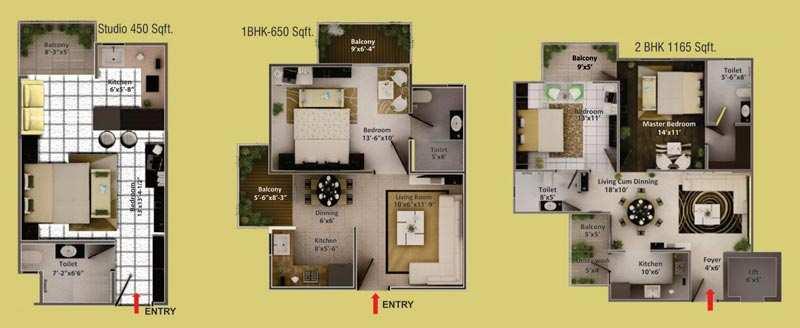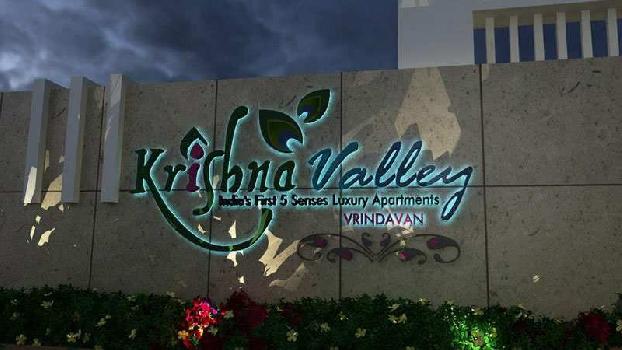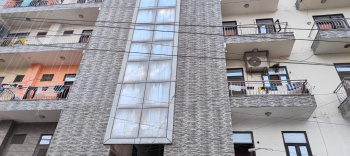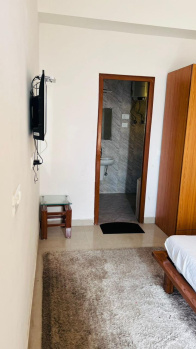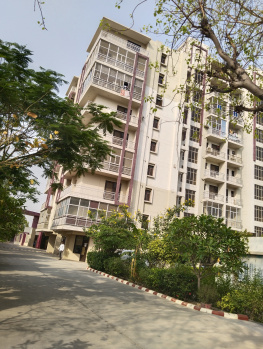Vrindavan
- Buy
Property By Locality
- Property for Sale in Vrindavan
- Property for Sale in NH-2
- Property for Sale in Rukmani Vihar
- Property for Sale in Jait
- Property for Sale in VIP Road
- Property for Sale in Sunrakh Road
- Property for Sale in Chaitanya Vihar
- Property for Sale in Chhatikara Road
- Property for Sale in Chhatikara
- Property for Sale in Sunrakh Bangar
- Property for Sale in Raman Reiti
- Property for Sale in Parikrama Marg
- Property for Sale in NH-19
- Property for Sale in ISKCON Vrindavan
- Property for Sale in Bhaktivedanta Swami Marg
- Property for Sale in Atalla Chungi
- Property for Sale in Chetan Vihar
- Property for Sale in Tahra
- Property for Sale in Ramtal Kund
- Property for Sale in Bankebihari Colony
- View all Locality
Property By Type
- Residential Plots for Sale in Vrindavan
- Flats for Sale in Vrindavan
- Commercial Land for Sale in Vrindavan
- House for Sale in Vrindavan
- Agricultural Land for Sale in Vrindavan
- Studio Apartments for Sale in Vrindavan
- Commercial Shops for Sale in Vrindavan
- Farm House for Sale in Vrindavan
- Builder Floors for Sale in Vrindavan
- Villa for Sale in Vrindavan
- Guest House for Sale in Vrindavan
- Hotels for Sale in Vrindavan
- Office Space for Sale in Vrindavan
- Business Center for Sale in Vrindavan
- Industrial Land for Sale in Vrindavan
Property By BHK
Property By Budget
- Property for Sale within 2 crores
- Property for Sale within 30 lakhs
- Property for Sale within 40 lakhs
- Property for Sale within 50 lakhs
- Property for Sale within 20 lakhs
- Property for Sale within 60 lakhs
- Property for Sale within 70 lakhs
- Property for Sale within 90 lakhs
- Property for Sale within 10 lakhs
- Property for Sale within 1 crore
- Property for Sale within 3 crores
- Property for Sale within 5 crores
- Rent
Property By Locality
- Property for Rent in Vrindavan
- Property for Rent in Chaitanya Vihar
- Property for Rent in Chhatikara Road
- Property for Rent in ISKCON Vrindavan
- Property for Rent in Sunrakh Road
- Property for Rent in Bankebihari Colony
- Property for Rent in Atalla Chungi
- Property for Rent in Rukmani Vihar
- Property for Rent in Chhatikara
- Property for Rent in NH-2
- Property for Rent in Sunrakh Bangar
- Property for Rent in Raman Reiti
- Property for Rent in Chetan Vihar
- Property for Rent in Bhaktivedanta Swami Marg
- Property for Rent in Kailash Nagar
- Property for Rent in VIP Road
- Property for Rent in Tahra
Property By Type
- Projects
- Agents
Agents in Vrindavan
- Real Estate Agents in Vrindavan
- Real Estate Agents in Rukmani Vihar
- Real Estate Agents in VIP Road
- Real Estate Agents in Chaitanya Vihar
- Real Estate Agents in Chhatikara Road
- Real Estate Agents in Chhatikara
- Real Estate Agents in ISKCON Vrindavan
- Real Estate Agents in NH-2
- Real Estate Agents in Sunrakh Bangar
- Real Estate Agents in Sunrakh Road
- Real Estate Agents in Raman Reiti
- Real Estate Agents in Parikrama Marg
- Real Estate Agents in Jait
- Real Estate Agents in Bhaktivedanta Swami Marg
- Real Estate Agents in Atalla Chungi
- Real Estate Agents in Krishna Valley
- Real Estate Agents in Kailash Nagar
- Real Estate Agents in Bankebihari Colony
- Real Estate Agents in Tahra
- Real Estate Agents in Chetan Vihar
- Services



