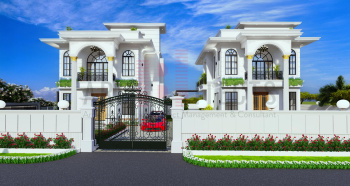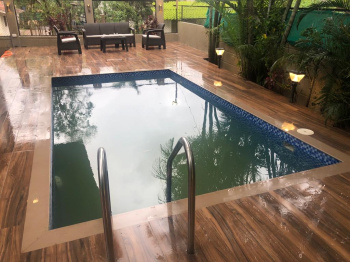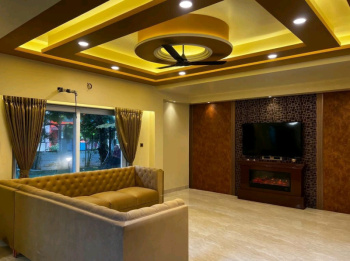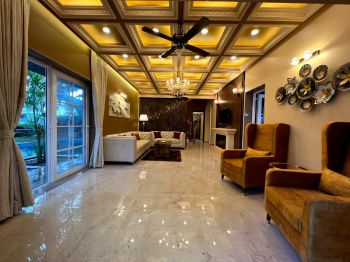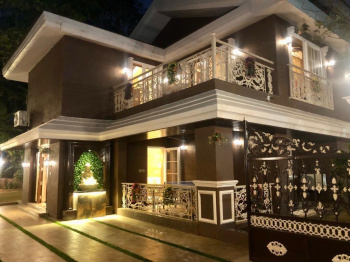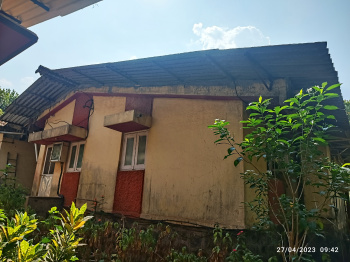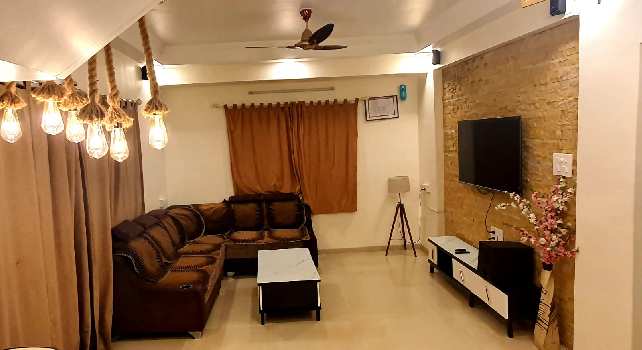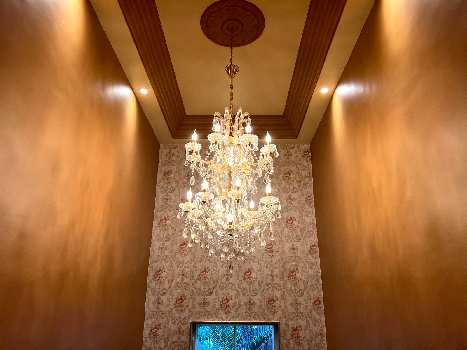Pune
- Buy
Property By Locality
- Property for Sale in Pune
- Property for Sale in Baner
- Property for Sale in Hinjewadi
- Property for Sale in Wagholi
- Property for Sale in Kharadi
- Property for Sale in Pimpri Chinchwad
- Property for Sale in Hadapsar
- Property for Sale in Chakan
- Property for Sale in Undri
- Property for Sale in Lonavala
- Property for Sale in Nibm
- Property for Sale in Bavdhan
- Property for Sale in Balewadi
- Property for Sale in Wakad
- Property for Sale in Dhanori
- Property for Sale in Pimple Saudagar
- Property for Sale in Kothrud
- Property for Sale in Talegaon
- Property for Sale in Lohegaon
- Property for Sale in Viman Nagar
- Property for Sale in Aundh
- View all Locality
Property By Type
- Flats for Sale in Pune
- Residential Plots for Sale in Pune
- House for Sale in Pune
- Agricultural Land for Sale in Pune
- Office Space for Sale in Pune
- Builder Floors for Sale in Pune
- Commercial Shops for Sale in Pune
- Industrial Land for Sale in Pune
- Commercial Land for Sale in Pune
- Showrooms for Sale in Pune
- Villa for Sale in Pune
- Hotels for Sale in Pune
- Penthouse for Sale in Pune
- Farm House for Sale in Pune
- Factory for Sale in Pune
- Warehouse for Sale in Pune
- Studio Apartments for Sale in Pune
- Business Center for Sale in Pune
- Guest House for Sale in Pune
Property By BHK
Property By Budget
- Property for Sale within 2 crores
- Property for Sale within 90 lakhs
- Property for Sale within 50 lakhs
- Property for Sale within 60 lakhs
- Property for Sale within 70 lakhs
- Property for Sale within 40 lakhs
- Property for Sale within 30 lakhs
- Property for Sale within 3 crores
- Property for Sale within 1 crore
- Property for Sale within 20 lakhs
- Property for Sale within 4 crores
- Property for Sale above 5 crores
- Property for Sale within 5 crores
- Property for Sale within 10 lakhs
- Property for Sale within 5 lakhs
- Rent
Property By Locality
- Property for Rent in Pune
- Property for Rent in Chakan
- Property for Rent in Wagholi
- Property for Rent in Baner
- Property for Rent in Kharadi
- Property for Rent in Hinjewadi
- Property for Rent in Viman Nagar
- Property for Rent in Pimpri Chinchwad
- Property for Rent in Hadapsar
- Property for Rent in Kothrud
- Property for Rent in Bavdhan
- Property for Rent in Aundh
- Property for Rent in Koregaon Park
- Property for Rent in Kalyani Nagar
- Property for Rent in Wakad
- Property for Rent in Magarpatta
- Property for Rent in Dhanori
- Property for Rent in Pimple Saudagar
- Property for Rent in Balewadi
- Property for Rent in Bibwewadi
- Property for Rent in Shivaji Nagar
Property By Type
- Flats / Apartments for Rent in Pune
- Office Space for Rent in Pune
- Factory for Rent in Pune
- Commercial Shops for Rent in Pune
- Warehouse / Godown for Rent in Pune
- Independent House for Rent in Pune
- Showrooms for Rent in Pune
- Builder Floor for Rent in Pune
- Hotel & Restaurant for Rent in Pune
- Commercial Plots for Rent in Pune
- Industrial Land for Rent in Pune
- Farm / Agricultural Land for Rent in Pune
- Residential Land / Plots for Rent in Pune
- Business Center for Rent in Pune
- Studio Apartments for Rent in Pune
- Villa for Rent in Pune
- Penthouse for Rent in Pune
- Guest House for Rent in Pune
- Farm House for Rent in Pune
-
PG
PG in Pune
- PG for Rent in Pune
- PG for Rent in Hinjewadi
- PG for Rent in Kharadi
- PG for Rent in Viman Nagar
- PG for Rent in Wagholi
- PG for Rent in Shivaji Nagar
- PG for Rent in Magarpatta
- PG for Rent in Baner
- PG for Rent in Hadapsar
- PG for Rent in Koregaon Park
- PG for Rent in Karve Nagar
- PG for Rent in Nigdi
- PG for Rent in Lohegaon
- PG for Rent in Mundhwa Road
- PG for Rent in Kothrud
- PG for Rent in Dhankawadi
- PG for Rent in Talwade
- PG for Rent in Pimple Saudagar
- PG for Rent in Gokhale Nagar
- View All PG
- Projects
Projects in Pune
- Projects in Pune
- Projects in Baner
- Projects in Wakad
- Projects in Wagholi
- Projects in Kharadi
- Projects in Hinjewadi
- Projects in Hadapsar
- Projects in Kothrud
- Projects in Bavdhan
- Projects in Balewadi
- Projects in Undri
- Projects in Kondhwa
- Projects in Ravet
- Projects in Aundh
- Projects in Dhanori
- Projects in Lohegaon
- Projects in Pimple Saudagar
- Projects in Talegaon
- Projects in Viman Nagar
- Projects in Kalyani Nagar
- Projects in Sinhagad Road
- Agents
Agents in Pune
- Real Estate Agents in Pune
- Real Estate Agents in Hadapsar
- Real Estate Agents in Wakad
- Real Estate Agents in Baner
- Real Estate Agents in Kothrud
- Real Estate Agents in Pimpri Chinchwad
- Real Estate Agents in Kharadi
- Real Estate Agents in Viman Nagar
- Real Estate Agents in Hinjewadi
- Real Estate Agents in Wagholi
- Real Estate Agents in Aundh
- Real Estate Agents in Kondhwa
- Real Estate Agents in Koregaon Park
- Real Estate Agents in Lonavala
- Real Estate Agents in Shivaji Nagar
- Real Estate Agents in Chinchwad
- Real Estate Agents in Camp
- Real Estate Agents in Katraj
- Real Estate Agents in Kalyani Nagar
- Real Estate Agents in Sinhagad Road
- Real Estate Agents in Dhanori
- Services


