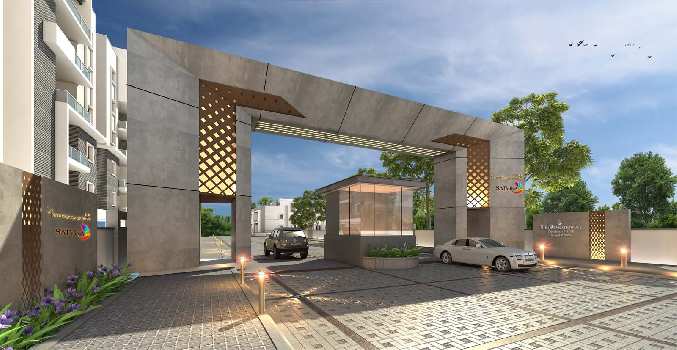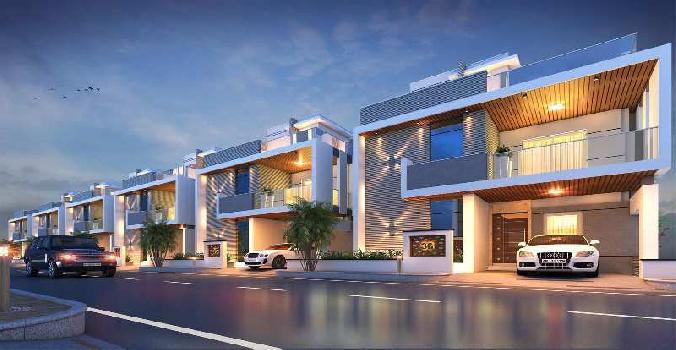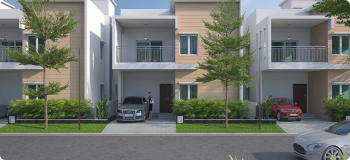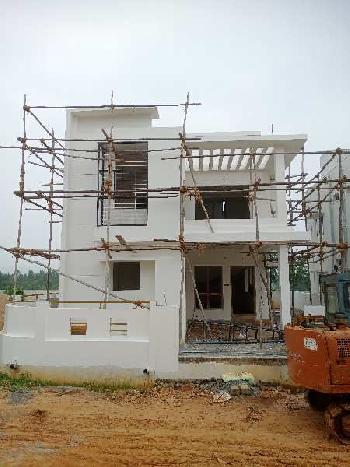Visakhapatnam
- Buy
Property By Locality
- Property for Sale in Visakhapatnam
- Property for Sale in Madhurawada
- Property for Sale in Tagarapuvalasa
- Property for Sale in Bhogapuram
- Property for Sale in Achutapuram
- Property for Sale in Gajuwaka
- Property for Sale in Anandapuram
- Property for Sale in Kothavalasa
- Property for Sale in Duvvada
- Property for Sale in Yendada
- Property for Sale in Dakamarri
- Property for Sale in Chinnamusidivada
- Property for Sale in P. M. Palem
- Property for Sale in Sujata Nagar
- Property for Sale in Pendurty
- Property for Sale in Kurmannapalem
- Property for Sale in Parawada
- Property for Sale in Dwarakanagar
- Property for Sale in Bheemunipatnam
- Property for Sale in Anakapalle
- Property for Sale in Sabbavaram
- View all Locality
Property By Type
- Residential Plots for Sale in Visakhapatnam
- Flats for Sale in Visakhapatnam
- House for Sale in Visakhapatnam
- Agricultural Land for Sale in Visakhapatnam
- Commercial Land for Sale in Visakhapatnam
- Commercial Shops for Sale in Visakhapatnam
- Office Space for Sale in Visakhapatnam
- Farm House for Sale in Visakhapatnam
- Builder Floors for Sale in Visakhapatnam
- Industrial Land for Sale in Visakhapatnam
- Villa for Sale in Visakhapatnam
- Hotels for Sale in Visakhapatnam
- Studio Apartments for Sale in Visakhapatnam
- Warehouse for Sale in Visakhapatnam
- Factory for Sale in Visakhapatnam
- Business Center for Sale in Visakhapatnam
- Guest House for Sale in Visakhapatnam
- Showrooms for Sale in Visakhapatnam
Property By BHK
Property By Budget
- Property for Sale within 40 lakhs
- Property for Sale within 50 lakhs
- Property for Sale within 30 lakhs
- Property for Sale within 90 lakhs
- Property for Sale within 60 lakhs
- Property for Sale within 70 lakhs
- Property for Sale within 2 crores
- Property for Sale within 20 lakhs
- Property for Sale within 1 crore
- Property for Sale within 5 lakhs
- Property for Sale within 3 crores
- Property for Sale above 5 crores
- Property for Sale within 10 lakhs
- Property for Sale within 4 crores
- Property for Sale within 5 crores
- Rent
Property By Locality
- Property for Rent in Visakhapatnam
- Property for Rent in Dwarakanagar
- Property for Rent in Madhurawada
- Property for Rent in Anakapalle
- Property for Rent in Gajuwaka
- Property for Rent in Kurmannapalem
- Property for Rent in Auto Nagar
- Property for Rent in MVP Colony
- Property for Rent in Siripuram
- Property for Rent in Anandapuram
- Property for Rent in P. M. Palem
- Property for Rent in Yendada
- Property for Rent in NAD Kotha Road
- Property for Rent in Akkayyapalem
- Property for Rent in Peda Waltair
- Property for Rent in Rushikonda
- Property for Rent in Achutapuram
- Property for Rent in Seethammadhara
- Property for Rent in Sujata Nagar
- Property for Rent in Gopalapatnam
- Property for Rent in Parawada
Property By Type
- Flats / Apartments for Rent in Visakhapatnam
- Office Space for Rent in Visakhapatnam
- Independent House for Rent in Visakhapatnam
- Warehouse / Godown for Rent in Visakhapatnam
- Commercial Shops for Rent in Visakhapatnam
- Commercial Plots for Rent in Visakhapatnam
- Showrooms for Rent in Visakhapatnam
- Builder Floor for Rent in Visakhapatnam
- Farm / Agricultural Land for Rent in Visakhapatnam
- Industrial Land for Rent in Visakhapatnam
- Residential Land / Plots for Rent in Visakhapatnam
- Factory for Rent in Visakhapatnam
- Projects
Projects in Visakhapatnam
- Projects in Visakhapatnam
- Projects in Madhurawada
- Projects in Tagarapuvalasa
- Projects in Achutapuram
- Projects in P. M. Palem
- Projects in Bhogapuram
- Projects in Gajuwaka
- Projects in Peda Waltair
- Projects in Anandapuram
- Projects in Sheela Nagar
- Projects in Rushikonda
- Projects in Yendada
- Projects in Vizianagaram
- Projects in Auto Nagar
- Projects in Sujata Nagar
- Projects in Maddilapalem
- Projects in Duvvada
- Projects in Dakamarri
- Projects in Pendurthi
- Projects in Seethammadhara
- Projects in Parawada
- Agents
Agents in Visakhapatnam
- Real Estate Agents in Visakhapatnam
- Real Estate Agents in Dwarakanagar
- Real Estate Agents in Seethammadhara
- Real Estate Agents in Madhurawada
- Real Estate Agents in Gajuwaka
- Real Estate Agents in MVP Colony
- Real Estate Agents in Achutapuram
- Real Estate Agents in Bhogapuram
- Real Estate Agents in Maddilapalem
- Real Estate Agents in Tagarapuvalasa
- Real Estate Agents in Anandapuram
- Real Estate Agents in Akkayapalle
- Real Estate Agents in Akkayyapalem
- Real Estate Agents in Kurmannapalem
- Real Estate Agents in Pendurthi
- Real Estate Agents in Seethammadara
- Real Estate Agents in NAD Kotha Road
- Real Estate Agents in Kothavalasa
- Real Estate Agents in Duvvada
- Real Estate Agents in Sujata Nagar
- Real Estate Agents in Gopalapatnam
- Services





