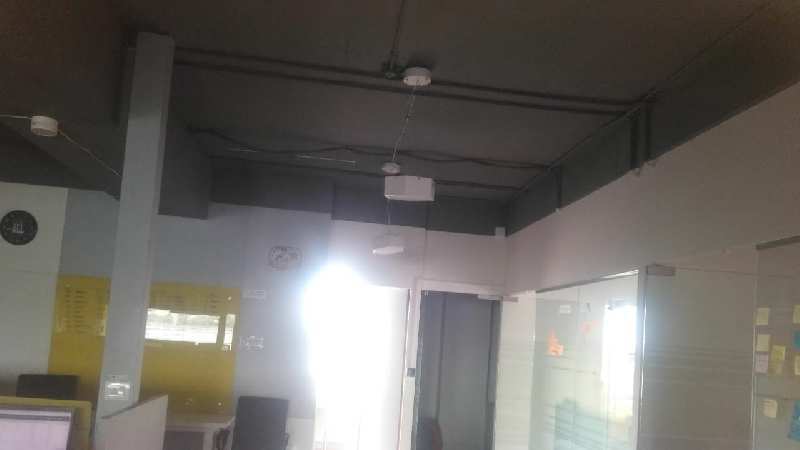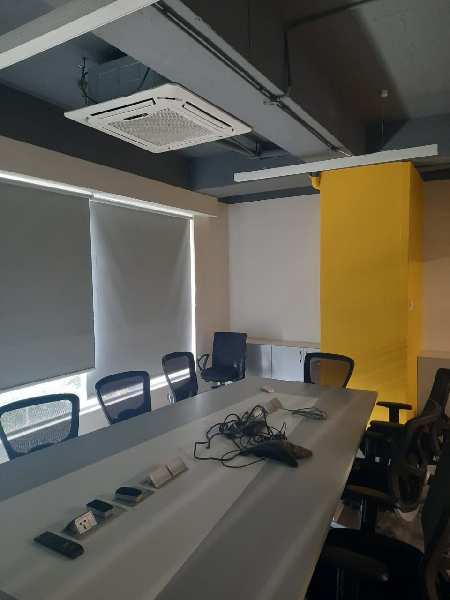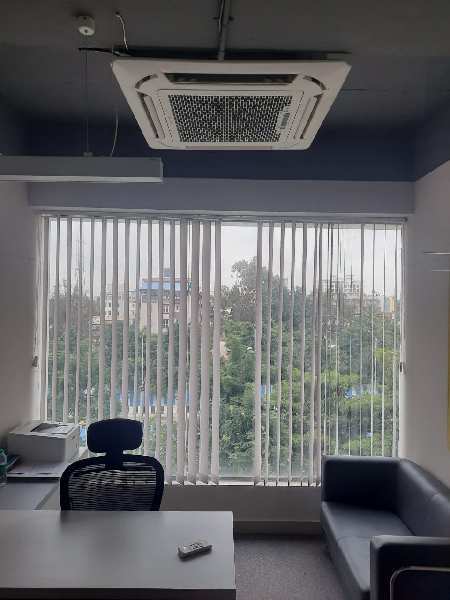Bangalore


 +3 more
+3 more 
HRBR Layout, Bangalore

Places nearby
HRBR Layout, Bangalore
1.2 Km
1.5 Km
1.7 Km
2.3 Km
3.5 Km
1.8 Km
2 Km
3.2 Km
3.6 Km
4.1 Km
1 Km
1.5 Km
2.4 Km
2.8 Km
4.3 Km
0.8 Km
1.3 Km
1.6 Km
1.9 Km
2.5 Km
0.7 Km
1.1 Km
1.4 Km
2 Km
2.4 Km
0.5 Km
1.2 Km
1.5 Km
2.3 Km
3 Km
1.3 Km
2.7 Km
3.1 Km
3.9 Km
4.4 Km
3.1 Km
3.5 Km
4 Km
4.5 Km
5 Km
0.6 Km
1.7 Km
2.1 Km
3 Km
3.5 Km
1.3 Km
2.2 Km
2.5 Km
3.4 Km
4 Km
1.8 Km
2.1 Km
3.6 Km
4.2 Km
4.8 Km
Rental Area :- 3000sqft carpet area
Fully furnished, with passive networking,Plug & play The floor consist of :-
Conference Room with table and chairs 45 workstations with chairs
4 cabins with chairs
Receptions area with sofa
Face access & thumb Access entry to work area 1discussion room with table & chairs
Server Room with server rack & two A/C
Pantry with table & chairs
Two wash room for staff & 1wash room for Executives
Pigen hole storage
The complete floor is fitted with LED Lights & A/C
Back -up power of 25kva
Water -BWSSB & Bore well
Lift capacity of 10members
Parking for 2cars, Two Wheelers parking on first come basics Common Area fitted with CCTV

All the information displayed is as posted by the User and displayed on the website for informational purposes only. RealEstateIndia makes no representations and warranties Read More






Property for Sale
Flats for Sale
Flats for Rent
New Projects