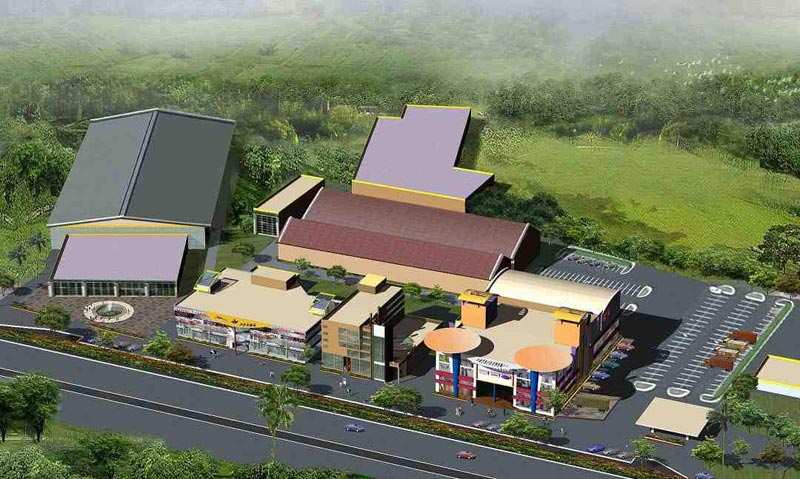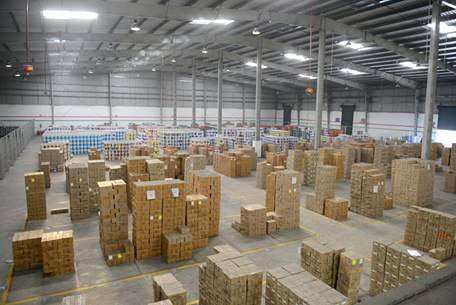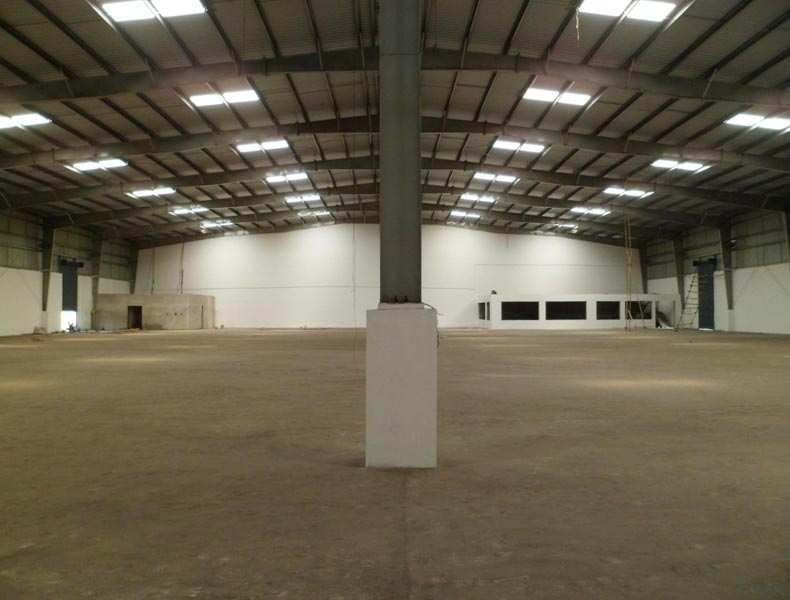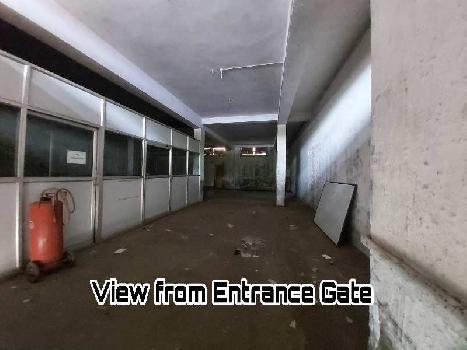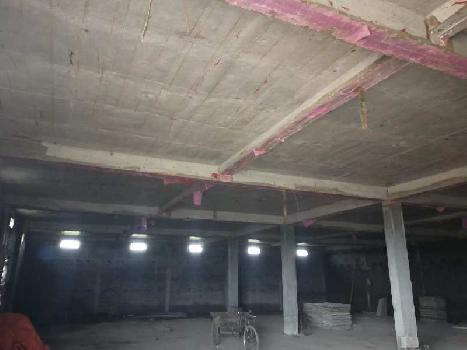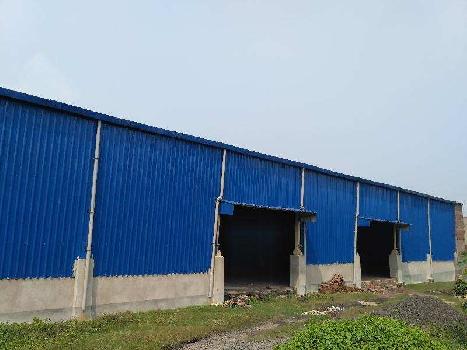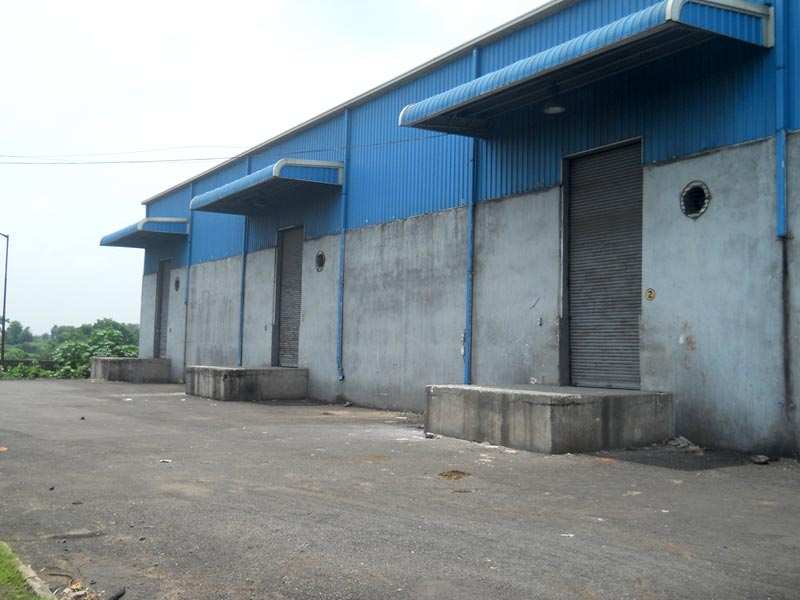Bardhaman
- Buy
Property By Locality
- Property for Sale in Bardhaman
- Property for Sale in Raniganj
- Property for Sale in Burdwan-i Block
- Property for Sale in GT Road
- Property for Sale in Memari
- Property for Sale in Panagarh
- Property for Sale in Kalna
- Property for Sale in Purba
- Property for Sale in Guskara
- Property for Sale in Ausgram
- Property for Sale in Mirzapur
- Property for Sale in Nababhat
- Property for Sale in DVC
- Property for Sale in Katwa
- Property for Sale in Khosbagan
- Property for Sale in Durgapur Expressway
- Property for Sale in Galsi
- Property for Sale in Nabagram
- Property for Sale in Ulhas
- Property for Sale in Bolpur Road
- View all Locality
Property By Type
- Residential Plots for Sale in Bardhaman
- Agricultural Land for Sale in Bardhaman
- Flats for Sale in Bardhaman
- House for Sale in Bardhaman
- Industrial Land for Sale in Bardhaman
- Commercial Land for Sale in Bardhaman
- Factory for Sale in Bardhaman
- Office Space for Sale in Bardhaman
- Builder Floors for Sale in Bardhaman
- Commercial Shops for Sale in Bardhaman
- Showrooms for Sale in Bardhaman
- Farm House for Sale in Bardhaman
- Business Center for Sale in Bardhaman
- Warehouse for Sale in Bardhaman
Property By BHK
Property By Budget
- Property for Sale within 30 lakhs
- Property for Sale within 40 lakhs
- Property for Sale within 2 crores
- Property for Sale within 20 lakhs
- Property for Sale within 50 lakhs
- Property for Sale within 60 lakhs
- Property for Sale within 5 lakhs
- Property for Sale within 90 lakhs
- Property for Sale within 70 lakhs
- Property for Sale above 5 crores
- Rent
Property By Locality
- Property for Rent in Bardhaman
- Property for Rent in Raniganj
- Property for Rent in GT Road
- Property for Rent in Ukhra
- Property for Rent in Alamganj
- Property for Rent in Khosbagan
- Property for Rent in Kalna
- Property for Rent in Kulti
- Property for Rent in Memari
- Property for Rent in Srirampur
- Property for Rent in Ulhas
- Property for Rent in Durgapur Expressway
Property By Type
- Agents
Agents in Bardhaman
- Real Estate Agents in Bardhaman
- Real Estate Agents in Purba
- Real Estate Agents in Raniganj
- Real Estate Agents in GT Road
- Real Estate Agents in Galsi
- Real Estate Agents in Katwa
- Real Estate Agents in Memari
- Real Estate Agents in Ulhas
- Real Estate Agents in Nababhat
- Real Estate Agents in Ichlabad
- Real Estate Agents in Indrakanan
- Real Estate Agents in Burdwan-i Block
- Real Estate Agents in Bhanowara
- Real Estate Agents in Alamganj
- Real Estate Agents in Ghordour Chatti
- Real Estate Agents in Bara Nilpur
- Real Estate Agents in Nutanganj
- Real Estate Agents in Sitarampur
- Real Estate Agents in Bahula
- Real Estate Agents in Banshra
- Real Estate Agents in Bilpahari
- Services
Services in Bardhaman
