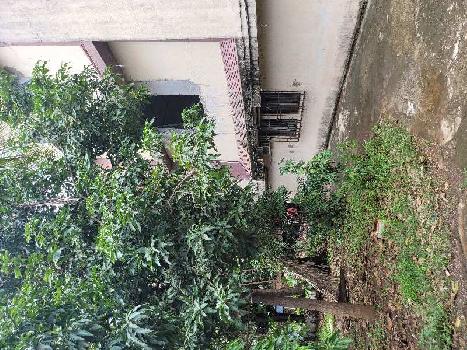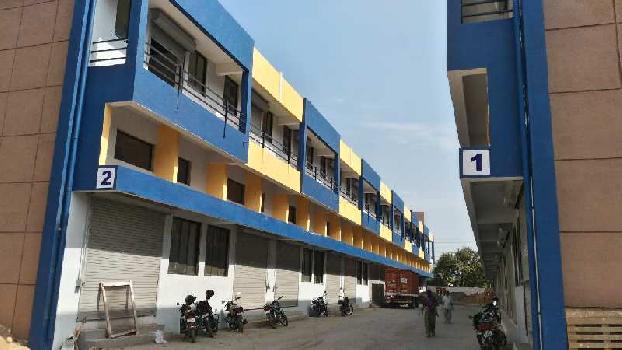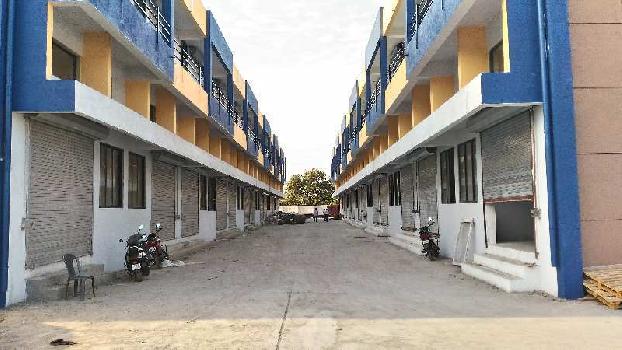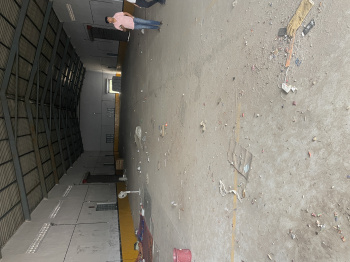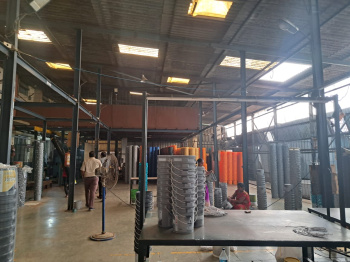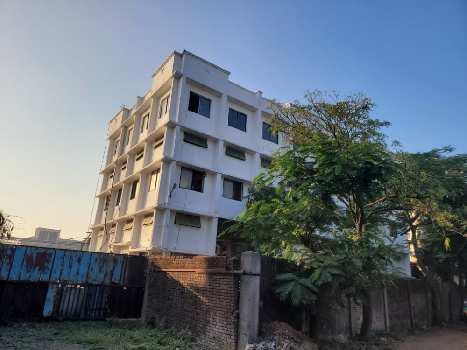Daman
- Buy
Property By Locality
- Property for Sale in Daman
- Property for Sale in Kachigam
- Property for Sale in Nani Daman
- Property for Sale in Bhimpore
- Property for Sale in Dabhel
- Property for Sale in Dunetha
- Property for Sale in Devka Road
- Property for Sale in Mashal Road
- Property for Sale in Moti Daman
- Property for Sale in Khariwad
- Property for Sale in Kadaiya
- View all Locality
Property By Type
Property By BHK
- Rent
Property By Locality
Property By Type
Property By BHK
Property By Budget
- Agents
- Services
Services in Daman
Post Property Free

Contact Us
9:30AM to 6:00PM IST
+91-8929175327
Request A Call Back
To share your queries. Click here!


