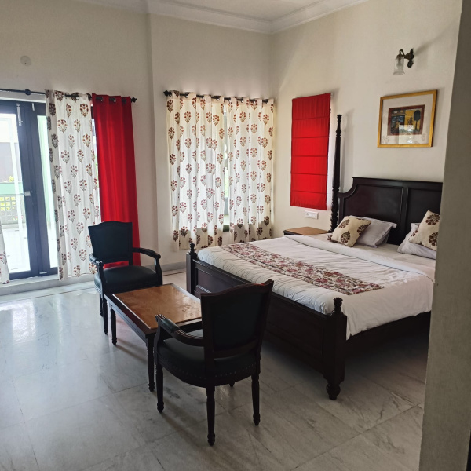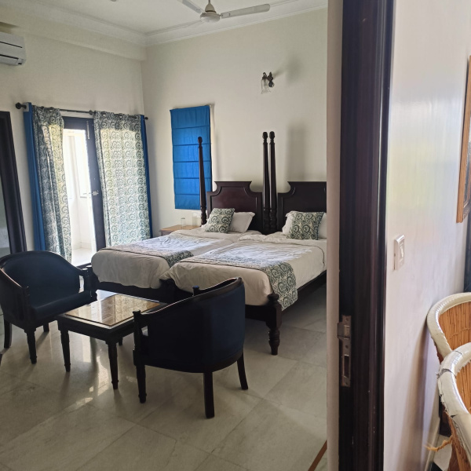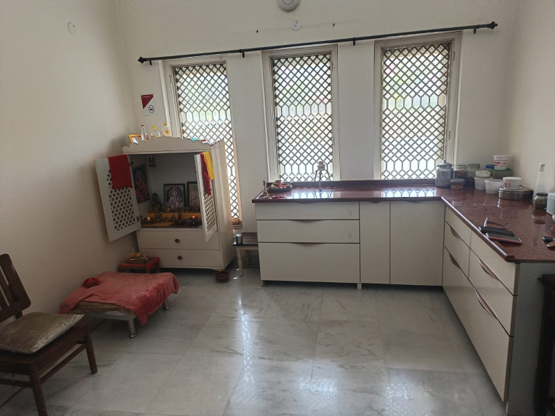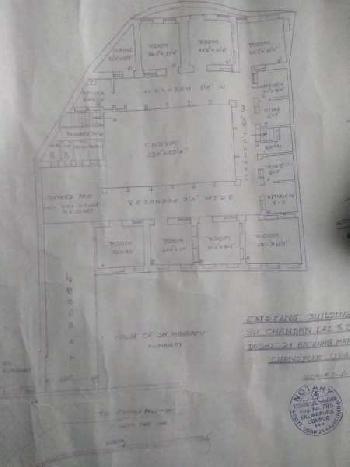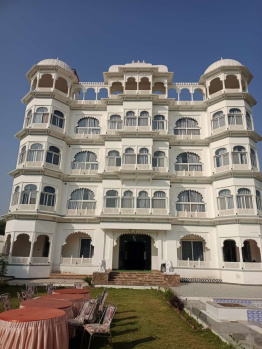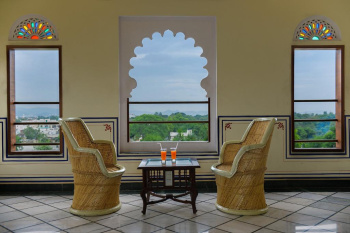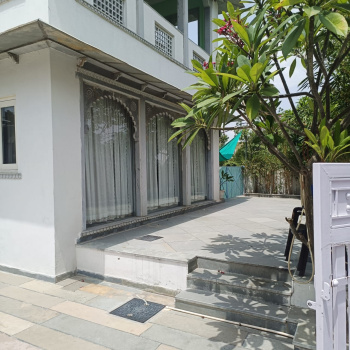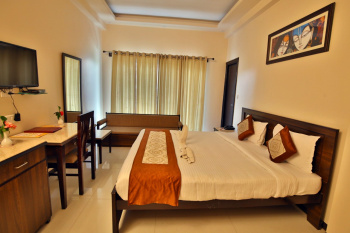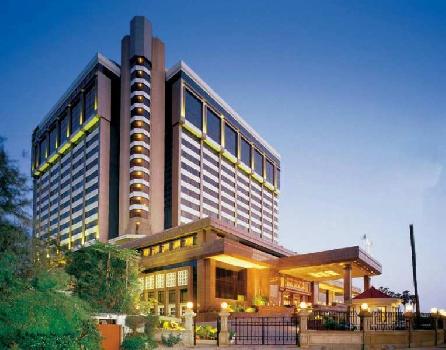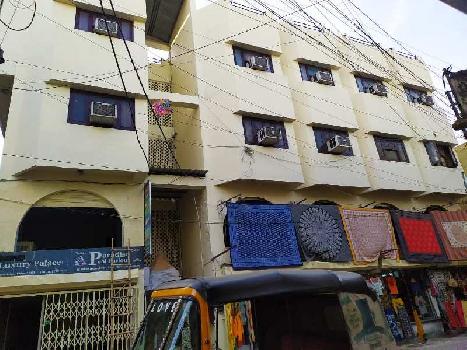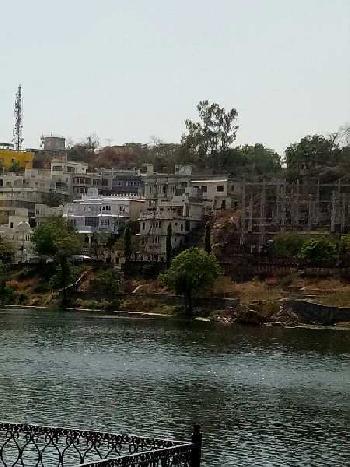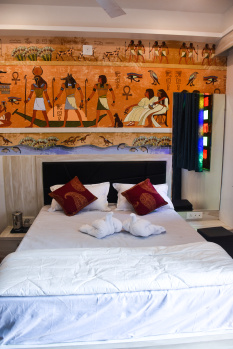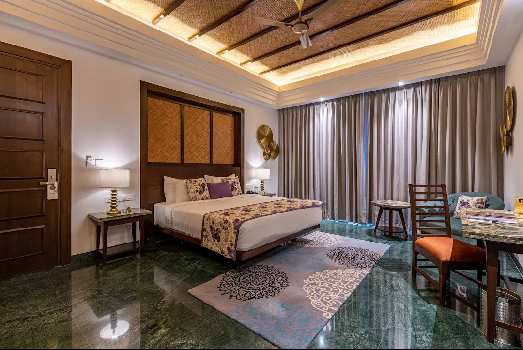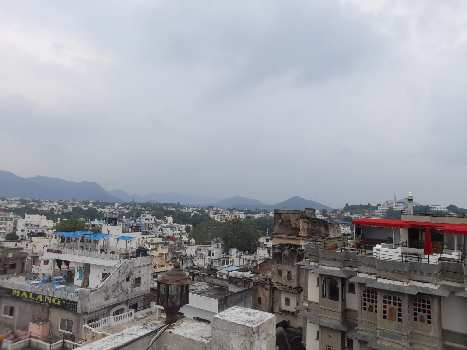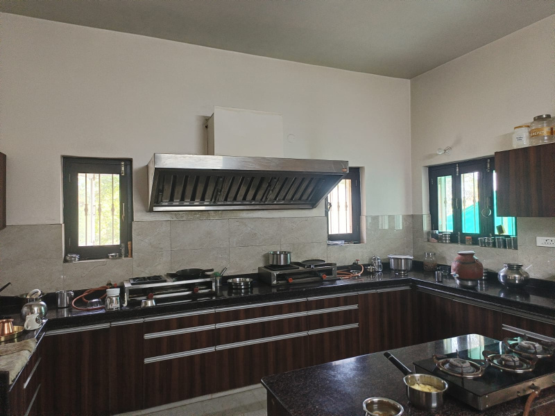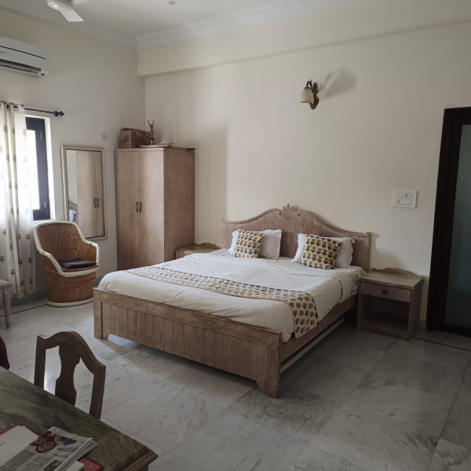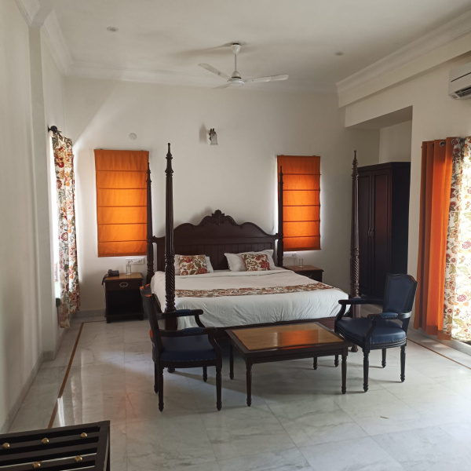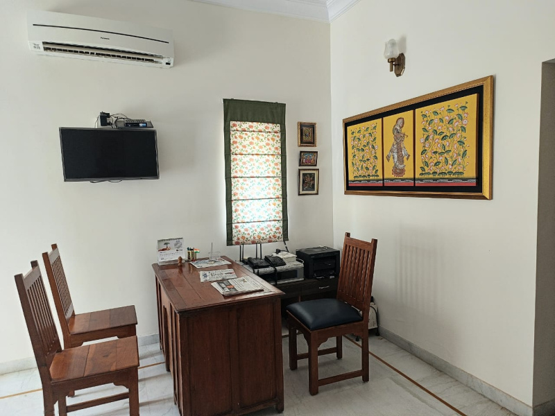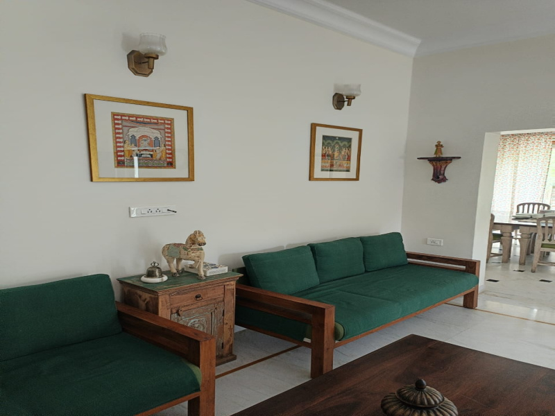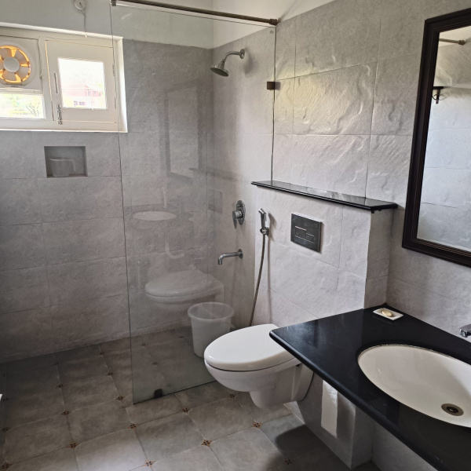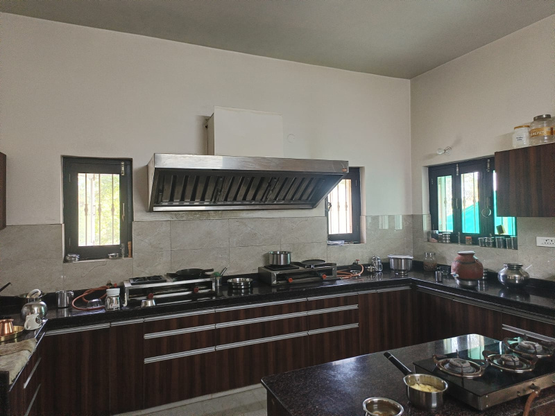Udaipur
- Buy
Property By Locality
- Property for Sale in Udaipur
- Property for Sale in Dabok
- Property for Sale in Sakroda
- Property for Sale in Shobhagpura
- Property for Sale in Bhuwana
- Property for Sale in Navratan Complex
- Property for Sale in Sector 14
- Property for Sale in Girwa
- Property for Sale in Mavli
- Property for Sale in Meera Nagar
- Property for Sale in Debari
- Property for Sale in Balicha
- Property for Sale in Nathdwara Road
- Property for Sale in Bhatewar
- Property for Sale in Sukher
- Property for Sale in Pratap Nagar
- Property for Sale in Vallabhnagar
- Property for Sale in Titardi
- Property for Sale in Chitrakoot Nagar
- Property for Sale in Airport Road
- Property for Sale in Ashok Nagar
- View all Locality
Property By Type
- Residential Plots for Sale in Udaipur
- Agricultural Land for Sale in Udaipur
- Flats for Sale in Udaipur
- House for Sale in Udaipur
- Commercial Land for Sale in Udaipur
- Hotels for Sale in Udaipur
- Farm House for Sale in Udaipur
- Commercial Shops for Sale in Udaipur
- Industrial Land for Sale in Udaipur
- Office Space for Sale in Udaipur
- Villa for Sale in Udaipur
- Studio Apartments for Sale in Udaipur
- Showrooms for Sale in Udaipur
- Builder Floors for Sale in Udaipur
- Warehouse for Sale in Udaipur
- Business Center for Sale in Udaipur
- Penthouse for Sale in Udaipur
Property By BHK
Property By Budget
- Property for Sale within 50 lakhs
- Property for Sale within 40 lakhs
- Property for Sale within 60 lakhs
- Property for Sale within 30 lakhs
- Property for Sale within 90 lakhs
- Property for Sale within 2 crores
- Property for Sale within 70 lakhs
- Property for Sale within 20 lakhs
- Property for Sale within 3 crores
- Property for Sale within 1 crore
- Property for Sale within 10 lakhs
- Property for Sale within 4 crores
- Property for Sale above 5 crores
- Property for Sale within 5 lakhs
- Rent
Property By Locality
- Property for Rent in Udaipur
- Property for Rent in Shobhagpura
- Property for Rent in Fatehpura
- Property for Rent in Bhuwana
- Property for Rent in Hiran Magri
- Property for Rent in Bhopalpura
- Property for Rent in Sukher
- Property for Rent in Navratan Complex
- Property for Rent in Madri
- Property for Rent in Madhuban
- Property for Rent in Ashok Nagar
- Property for Rent in Sector 4
- Property for Rent in Pratap Nagar
- Property for Rent in Hathipole
- Property for Rent in Sector 14
- Property for Rent in Dabok
- Property for Rent in Pahada
- Property for Rent in 100 Ft Road
- Property for Rent in Chand Pole
- Property for Rent in Meera Nagar
Property By Type
- Flats / Apartments for Rent in Udaipur
- Office Space for Rent in Udaipur
- Independent House for Rent in Udaipur
- Hotel & Restaurant for Rent in Udaipur
- Warehouse / Godown for Rent in Udaipur
- Commercial Shops for Rent in Udaipur
- Showrooms for Rent in Udaipur
- Farm / Agricultural Land for Rent in Udaipur
- Builder Floor for Rent in Udaipur
- Commercial Plots for Rent in Udaipur
- Business Center for Rent in Udaipur
- Residential Land / Plots for Rent in Udaipur
- Industrial Land for Rent in Udaipur
- Guest House for Rent in Udaipur
- Studio Apartments for Rent in Udaipur
- Factory for Rent in Udaipur
- Projects
- Agents
Agents in Udaipur
- Real Estate Agents in Udaipur
- Real Estate Agents in Hiran Magri
- Real Estate Agents in Ashok Nagar
- Real Estate Agents in Bhopalpura
- Real Estate Agents in Sector 4
- Real Estate Agents in Sector 11
- Real Estate Agents in University Road
- Real Estate Agents in Madhuban
- Real Estate Agents in Shobhagpura
- Real Estate Agents in Airport Road
- Real Estate Agents in Durga Nursery Road
- Real Estate Agents in Sector 14
- Real Estate Agents in Shakti Nagar
- Real Estate Agents in Dabok
- Real Estate Agents in Bhuwana
- Real Estate Agents in Pratap Nagar
- Real Estate Agents in Debari
- Real Estate Agents in 100 Ft Road
- Real Estate Agents in Nada Khada
- Real Estate Agents in Khempura
- Real Estate Agents in Titardi
- Services
