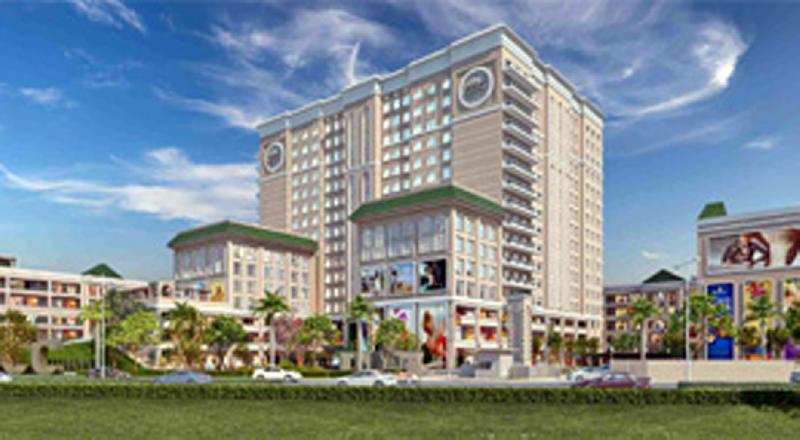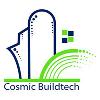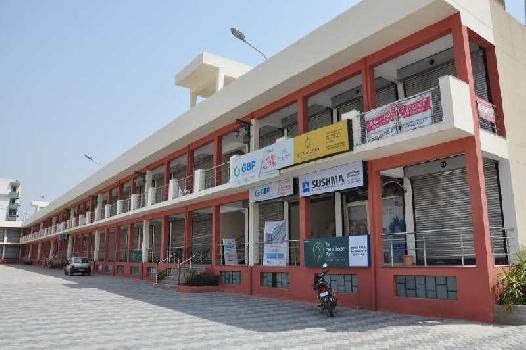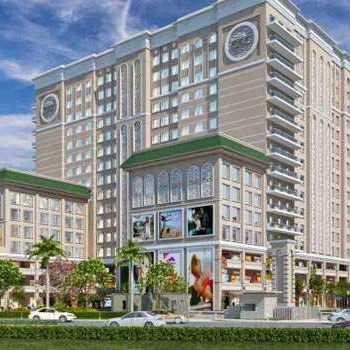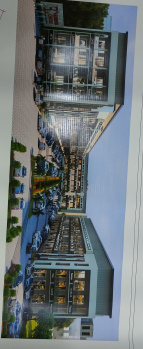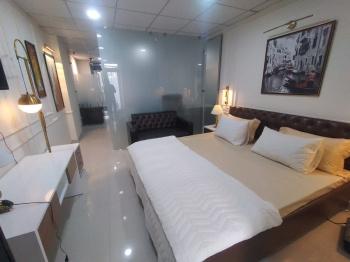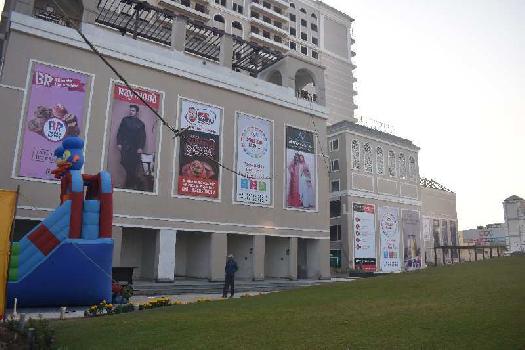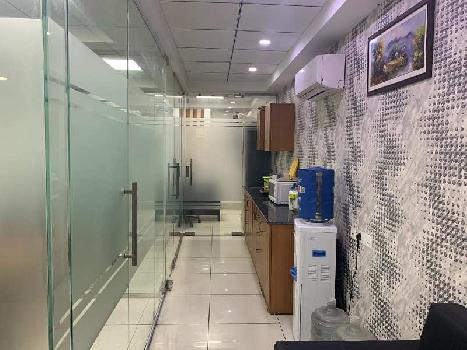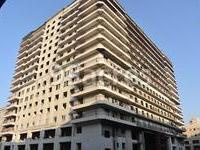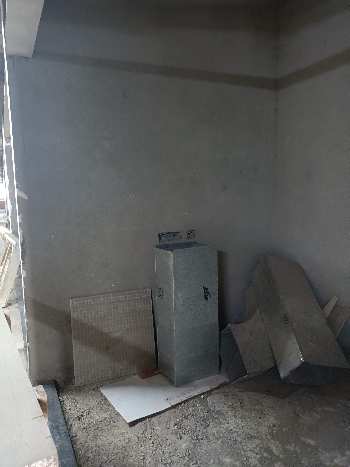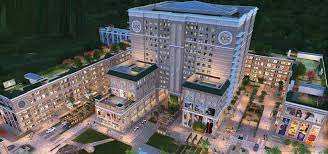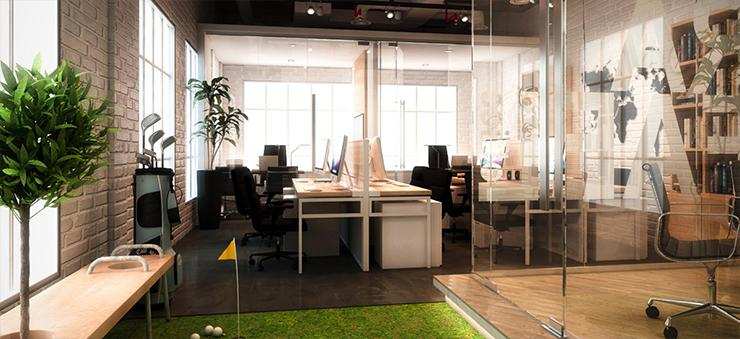Zirakpur
- Buy
Property By Locality
- Property for Sale in Zirakpur
- Property for Sale in Patiala Road
- Property for Sale in Ambala Highway
- Property for Sale in VIP Road
- Property for Sale in Airport Road
- Property for Sale in Dhakoli
- Property for Sale in Peer Muchalla
- Property for Sale in Highland Marg
- Property for Sale in Chandigarh Patiala Highway
- Property for Sale in Gazipur Road
- Property for Sale in Gazipur
- Property for Sale in Nabha Sahib
- Property for Sale in Chandigarh Enclave
- Property for Sale in Swastik Vihar
- Property for Sale in NH 22
- Property for Sale in Sector 5
- Property for Sale in Lohgarh Road
- Property for Sale in Nagla Road
- Property for Sale in Shiva Enclave
- Property for Sale in Silver City
- Property for Sale in Kishanpura
- View all Locality
Property By Type
- Flats for Sale in Zirakpur
- Residential Plots for Sale in Zirakpur
- Builder Floors for Sale in Zirakpur
- House for Sale in Zirakpur
- Office Space for Sale in Zirakpur
- Showrooms for Sale in Zirakpur
- Commercial Shops for Sale in Zirakpur
- Penthouse for Sale in Zirakpur
- Commercial Land for Sale in Zirakpur
- Agricultural Land for Sale in Zirakpur
- Villa for Sale in Zirakpur
- Hotels for Sale in Zirakpur
- Studio Apartments for Sale in Zirakpur
- Business Center for Sale in Zirakpur
- Warehouse for Sale in Zirakpur
- Farm House for Sale in Zirakpur
- Industrial Land for Sale in Zirakpur
- Guest House for Sale in Zirakpur
- Factory for Sale in Zirakpur
Property By BHK
Property By Budget
- Property for Sale within 2 crores
- Property for Sale within 70 lakhs
- Property for Sale within 90 lakhs
- Property for Sale within 60 lakhs
- Property for Sale within 50 lakhs
- Property for Sale within 40 lakhs
- Property for Sale within 1 crore
- Property for Sale within 30 lakhs
- Property for Sale within 3 crores
- Property for Sale within 20 lakhs
- Property for Sale above 5 crores
- Property for Sale within 5 lakhs
- Property for Sale within 4 crores
- Property for Sale within 10 lakhs
- Property for Sale within 5 crores
- Rent
Property By Locality
- Property for Rent in Zirakpur
- Property for Rent in VIP Road
- Property for Rent in Ambala Highway
- Property for Rent in Dhakoli
- Property for Rent in Peer Muchalla
- Property for Rent in Patiala Road
- Property for Rent in Airport Road
- Property for Rent in Swastik Vihar
- Property for Rent in Pabhat Road
- Property for Rent in Baltana
- Property for Rent in Delhi Highway
- Property for Rent in Shiva Enclave
- Property for Rent in NH 22
- Property for Rent in Godown Area
- Property for Rent in Chandigarh Patiala Highway
- Property for Rent in Bhabat Road
- Property for Rent in Badal Colony
- Property for Rent in Chandigarh Enclave
- Property for Rent in Gazipur Road
- Property for Rent in Highland Marg
- Property for Rent in Gazipur
Property By Type
- Flats / Apartments for Rent in Zirakpur
- Office Space for Rent in Zirakpur
- Showrooms for Rent in Zirakpur
- Warehouse / Godown for Rent in Zirakpur
- Independent House for Rent in Zirakpur
- Builder Floor for Rent in Zirakpur
- Commercial Shops for Rent in Zirakpur
- Residential Land / Plots for Rent in Zirakpur
- Hotel & Restaurant for Rent in Zirakpur
- Studio Apartments for Rent in Zirakpur
- Villa for Rent in Zirakpur
- Commercial Plots for Rent in Zirakpur
- Factory for Rent in Zirakpur
- PG
- Projects
Projects in Zirakpur
- Projects in Zirakpur
- Projects in Ambala Highway
- Projects in Patiala Road
- Projects in Dhakoli
- Projects in VIP Road
- Projects in Gazipur
- Projects in Airport Road
- Projects in Peer Muchalla
- Projects in Highland Marg
- Projects in Gazipur Road
- Projects in Chandigarh Patiala Highway
- Projects in Nagla Road
- Projects in Dayalpura
- Projects in Nabha Sahib
- Agents
Agents in Zirakpur
- Real Estate Agents in Zirakpur
- Real Estate Agents in Ambala Highway
- Real Estate Agents in VIP Road
- Real Estate Agents in Patiala Road
- Real Estate Agents in Dhakoli
- Real Estate Agents in Chandigarh Enclave
- Real Estate Agents in Airport Road
- Real Estate Agents in Peer Muchalla
- Real Estate Agents in Chandigarh Patiala Highway
- Real Estate Agents in Nabha Sahib
- Real Estate Agents in Delhi Highway
- Real Estate Agents in Lohgarh Road
- Real Estate Agents in Gazipur Road
- Real Estate Agents in Highland Marg
- Real Estate Agents in Nagla Road
- Real Estate Agents in Bhabat Road
- Real Estate Agents in Swastik Vihar
- Real Estate Agents in Lohgarh
- Real Estate Agents in Gazipur
- Real Estate Agents in Sector 5
- Real Estate Agents in Pabhat Road
- Services
