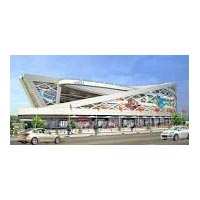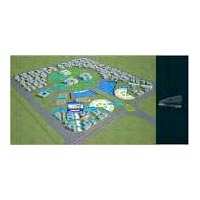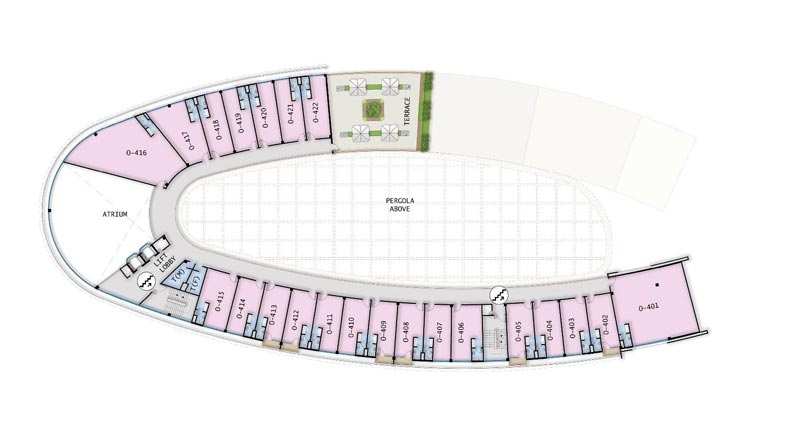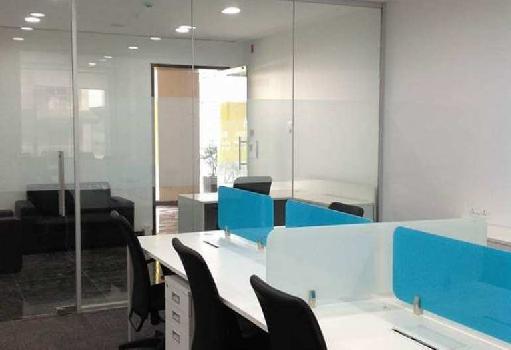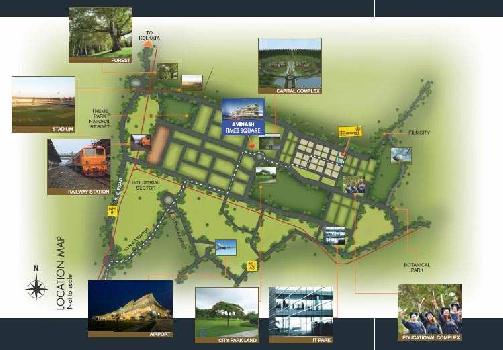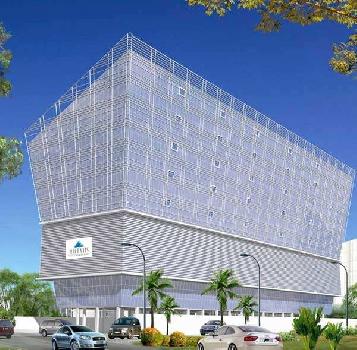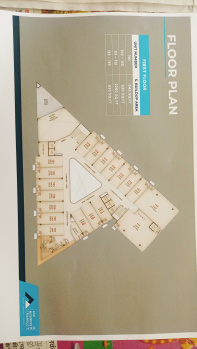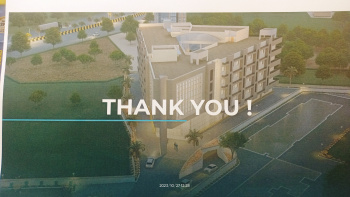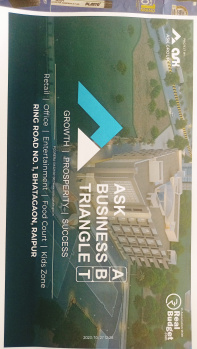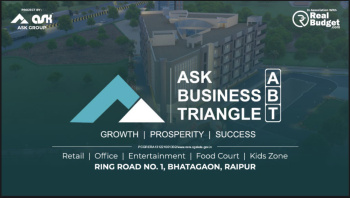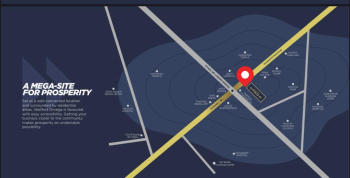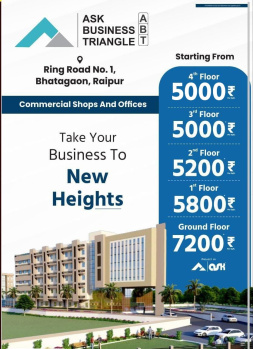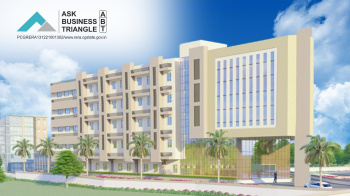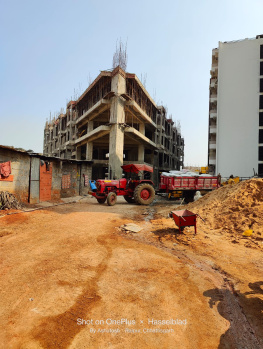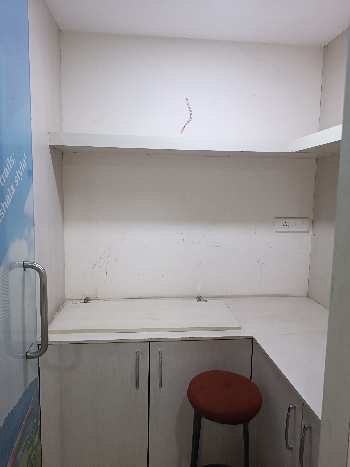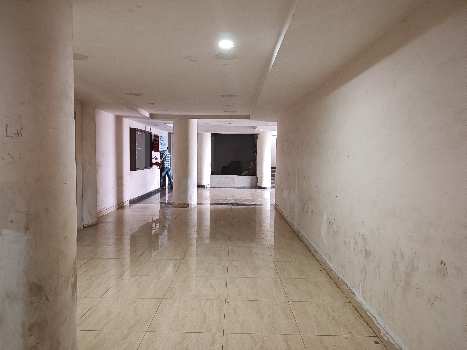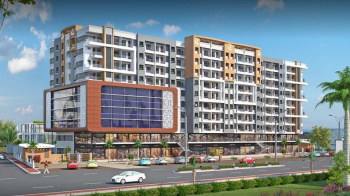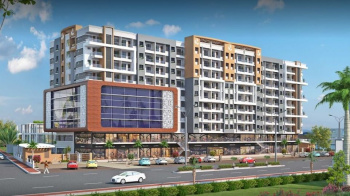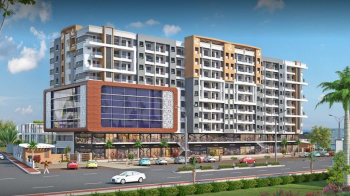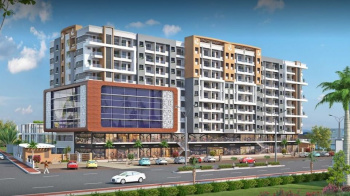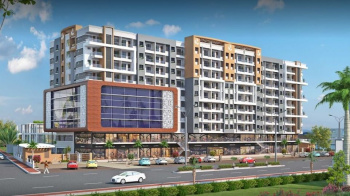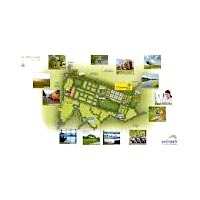Raipur
- Buy
Property By Locality
- Property for Sale in Raipur
- Property for Sale in Sejbahar
- Property for Sale in Old Dhamtari Road
- Property for Sale in Vidhan Sabha Road
- Property for Sale in Kachna
- Property for Sale in Kamal Vihar
- Property for Sale in Naya Raipur
- Property for Sale in Bhatagaon
- Property for Sale in Shankar Nagar
- Property for Sale in Amleshwar
- Property for Sale in Mowa
- Property for Sale in Amlidih
- Property for Sale in Saddu
- Property for Sale in Abhanpur
- Property for Sale in Pirda
- Property for Sale in Daldal Seoni
- Property for Sale in Santoshi Nagar
- Property for Sale in Sarona
- Property for Sale in New Dhamtari Road
- Property for Sale in Datrenga
- Property for Sale in Dunda
- View all Locality
Property By Type
- Residential Plots for Sale in Raipur
- House for Sale in Raipur
- Flats for Sale in Raipur
- Commercial Land for Sale in Raipur
- Agricultural Land for Sale in Raipur
- Office Space for Sale in Raipur
- Villa for Sale in Raipur
- Industrial Land for Sale in Raipur
- Commercial Shops for Sale in Raipur
- Farm House for Sale in Raipur
- Business Center for Sale in Raipur
- Builder Floors for Sale in Raipur
- Hotels for Sale in Raipur
- Penthouse for Sale in Raipur
- Showrooms for Sale in Raipur
- Warehouse for Sale in Raipur
- Factory for Sale in Raipur
- Studio Apartments for Sale in Raipur
- Guest House for Sale in Raipur
Property By BHK
Property By Budget
- Property for Sale within 30 lakhs
- Property for Sale within 40 lakhs
- Property for Sale within 50 lakhs
- Property for Sale within 20 lakhs
- Property for Sale within 60 lakhs
- Property for Sale within 90 lakhs
- Property for Sale within 70 lakhs
- Property for Sale within 2 crores
- Property for Sale within 3 crores
- Property for Sale within 1 crore
- Property for Sale within 5 lakhs
- Property for Sale within 10 lakhs
- Property for Sale above 5 crores
- Property for Sale within 4 crores
- Property for Sale within 5 crores
- Rent
Property By Locality
- Property for Rent in Raipur
- Property for Rent in Shankar Nagar
- Property for Rent in Telibandha
- Property for Rent in Priyadarshini Nagar Colony
- Property for Rent in Pandri
- Property for Rent in Lalpur
- Property for Rent in Tatibandh
- Property for Rent in Vallabh Nagar
- Property for Rent in Pachpedi Naka
- Property for Rent in Mowa
- Property for Rent in Avanti Vihar
- Property for Rent in Kamal Vihar
- Property for Rent in GE Road
- Property for Rent in Bhatagaon
- Property for Rent in Devendra Nagar
- Property for Rent in Fafadih
- Property for Rent in Civil Lines
- Property for Rent in Bhanpuri
- Property for Rent in Kachna
- Property for Rent in Amlidih
- Property for Rent in Budhapara
Property By Type
- Office Space for Rent in Raipur
- Independent House for Rent in Raipur
- Commercial Shops for Rent in Raipur
- Warehouse / Godown for Rent in Raipur
- Flats / Apartments for Rent in Raipur
- Showrooms for Rent in Raipur
- Builder Floor for Rent in Raipur
- Commercial Plots for Rent in Raipur
- Villa for Rent in Raipur
- Business Center for Rent in Raipur
- Hotel & Restaurant for Rent in Raipur
- Residential Land / Plots for Rent in Raipur
- Farm / Agricultural Land for Rent in Raipur
- Industrial Land for Rent in Raipur
- Farm House for Rent in Raipur
- Guest House for Rent in Raipur
- Factory for Rent in Raipur
- Projects
Projects in Raipur
- Projects in Raipur
- Projects in Vidhan Sabha Road
- Projects in Kachna
- Projects in Bhatagaon
- Projects in Naya Raipur
- Projects in Old Dhamtari Road
- Projects in Saddu
- Projects in Sejbahar
- Projects in Amleshwar
- Projects in Kamal Vihar
- Projects in Daldal Seoni
- Projects in Amlidih
- Projects in Abhanpur
- Projects in Shankar Nagar
- Projects in Labhandi
- Projects in Pirda
- Projects in Sarona
- Projects in Mowa
- Projects in New Rajendra Nagar
- Projects in Pachpedi Naka
- Projects in Avanti Vihar
- Agents
Agents in Raipur
- Real Estate Agents in Raipur
- Real Estate Agents in Telibandha
- Real Estate Agents in Shankar Nagar
- Real Estate Agents in Naya Raipur
- Real Estate Agents in Bhatagaon
- Real Estate Agents in New Rajendra Nagar
- Real Estate Agents in Kamal Vihar
- Real Estate Agents in Lalpur
- Real Estate Agents in Santoshi Nagar
- Real Estate Agents in Vidhan Sabha Road
- Real Estate Agents in Amlidih
- Real Estate Agents in Pandri
- Real Estate Agents in Priyadarshini Nagar Colony
- Real Estate Agents in Mowa
- Real Estate Agents in Pachpedi Naka
- Real Estate Agents in VIP Road
- Real Estate Agents in Tatibandh
- Real Estate Agents in Civil Lines
- Real Estate Agents in Old Dhamtari Road
- Real Estate Agents in Deopuri
- Real Estate Agents in Bhilai
- Services
