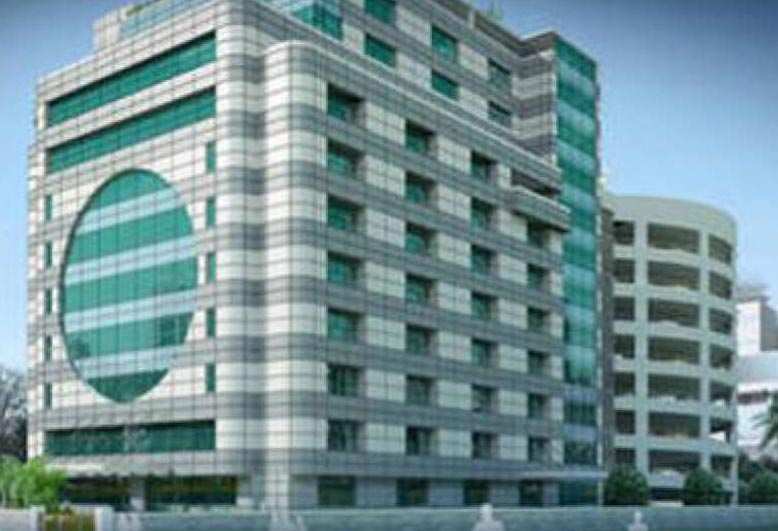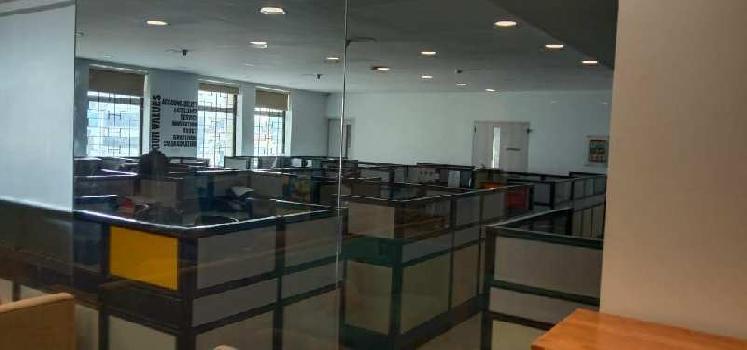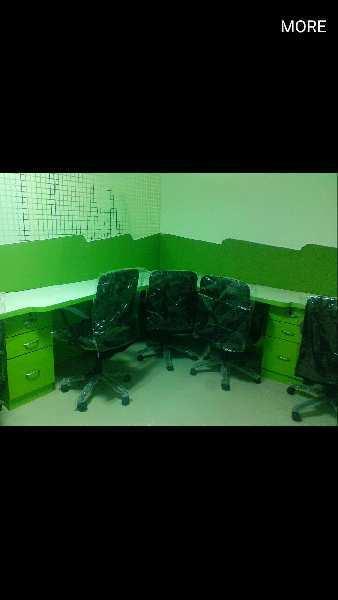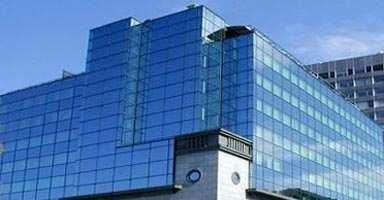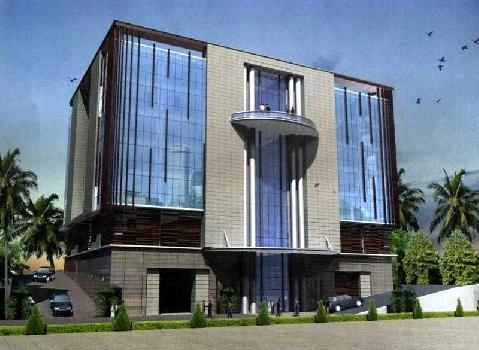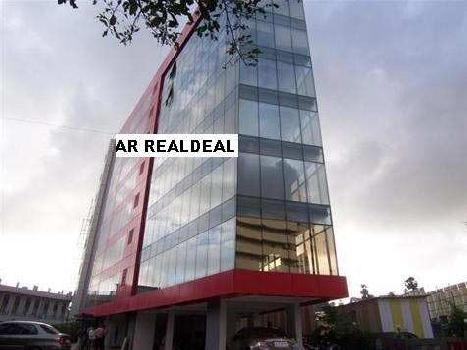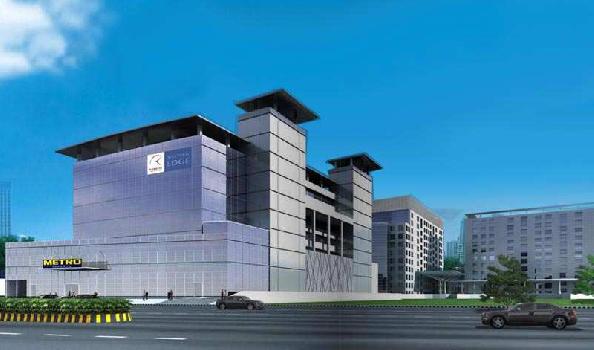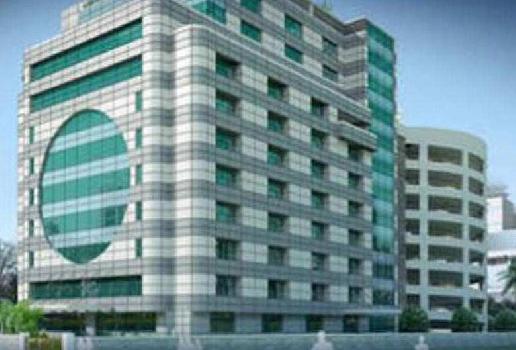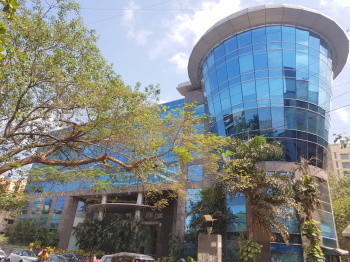Mumbai
- Buy
Property By Locality
- Property for Sale in Mumbai
- Property for Sale in Mira Road
- Property for Sale in Powai
- Property for Sale in Kandivali East
- Property for Sale in Andheri West
- Property for Sale in Chembur East
- Property for Sale in Goregaon West
- Property for Sale in Virar West
- Property for Sale in Karjat
- Property for Sale in Andheri East
- Property for Sale in Malad West
- Property for Sale in Dahisar East
- Property for Sale in Malad East
- Property for Sale in Ghatkopar
- Property for Sale in Kandivali West
- Property for Sale in Nalasopara West
- Property for Sale in Goregaon East
- Property for Sale in Borivali West
- Property for Sale in Neral
- Property for Sale in Mulund
- Property for Sale in Vasai East
- View all Locality
Property By Type
- Flats for Sale in Mumbai
- Office Space for Sale in Mumbai
- Builder Floors for Sale in Mumbai
- House for Sale in Mumbai
- Commercial Shops for Sale in Mumbai
- Residential Plots for Sale in Mumbai
- Agricultural Land for Sale in Mumbai
- Farm House for Sale in Mumbai
- Commercial Land for Sale in Mumbai
- Hotels for Sale in Mumbai
- Showrooms for Sale in Mumbai
- Factory for Sale in Mumbai
- Warehouse for Sale in Mumbai
- Business Center for Sale in Mumbai
- Studio Apartments for Sale in Mumbai
- Industrial Land for Sale in Mumbai
- Villa for Sale in Mumbai
- Penthouse for Sale in Mumbai
- Guest House for Sale in Mumbai
Property By BHK
Property By Budget
- Property for Sale within 2 crores
- Property for Sale within 3 crores
- Property for Sale above 5 crores
- Property for Sale within 4 crores
- Property for Sale within 90 lakhs
- Property for Sale within 40 lakhs
- Property for Sale within 30 lakhs
- Property for Sale within 1 crore
- Property for Sale within 50 lakhs
- Property for Sale within 20 lakhs
- Property for Sale within 60 lakhs
- Property for Sale within 70 lakhs
- Property for Sale within 5 crores
- Property for Sale within 5 lakhs
- Property for Sale within 10 lakhs
- Property for Sale under 20 lakhs
- Rent
Property By Locality
- Property for Rent in Mumbai
- Property for Rent in Powai
- Property for Rent in Andheri East
- Property for Rent in Chembur East
- Property for Rent in Andheri West
- Property for Rent in Goregaon East
- Property for Rent in Kandivali East
- Property for Rent in Goregaon West
- Property for Rent in Chembur
- Property for Rent in Worli
- Property for Rent in Mira Road
- Property for Rent in Lower Parel
- Property for Rent in Bandra West
- Property for Rent in Malad West
- Property for Rent in Sion
- Property for Rent in Ghatkopar
- Property for Rent in Khar West
- Property for Rent in Wadala
- Property for Rent in Prabhadevi
- Property for Rent in Deonar
- Property for Rent in Bhandup West
Property By Type
- Flats / Apartments for Rent in Mumbai
- Office Space for Rent in Mumbai
- Commercial Shops for Rent in Mumbai
- Builder Floor for Rent in Mumbai
- Independent House for Rent in Mumbai
- Showrooms for Rent in Mumbai
- Hotel & Restaurant for Rent in Mumbai
- Warehouse / Godown for Rent in Mumbai
- Residential Land / Plots for Rent in Mumbai
- Factory for Rent in Mumbai
- Business Center for Rent in Mumbai
- Commercial Plots for Rent in Mumbai
- Studio Apartments for Rent in Mumbai
- Guest House for Rent in Mumbai
- Industrial Land for Rent in Mumbai
- Farm / Agricultural Land for Rent in Mumbai
- Farm House for Rent in Mumbai
- Penthouse for Rent in Mumbai
Property By BHK
Property By Budget
- Property for Rent under 20 lakhs
- Property for Rent within 5 lakhs
- Property for Rent within 20 lakhs
- Property for Rent above 5 crores
- Property for Rent within 10 lakhs
- Property for Rent within 2 crores
- Property for Rent within 30 lakhs
- Property for Rent within 50 lakhs
- Property for Rent within 90 lakhs
- Projects
Projects in Mumbai
- Projects in Mumbai
- Projects in Mira Road
- Projects in Andheri West
- Projects in Chembur
- Projects in Virar West
- Projects in Kandivali East
- Projects in Borivali West
- Projects in Malad West
- Projects in Andheri East
- Projects in Kandivali West
- Projects in Powai
- Projects in Goregaon West
- Projects in Ghatkopar
- Projects in Mulund West
- Projects in Goregaon East
- Projects in Borivali East
- Projects in Bandra West
- Projects in Vile Parle East
- Projects in Malad East
- Projects in Worli
- Projects in Dahisar East
- Agents
Agents in Mumbai
- Real Estate Agents in Mumbai
- Real Estate Agents in Andheri East
- Real Estate Agents in Mira Road
- Real Estate Agents in Andheri West
- Real Estate Agents in Kandivali West
- Real Estate Agents in Borivali West
- Real Estate Agents in Malad West
- Real Estate Agents in Kandivali East
- Real Estate Agents in Virar West
- Real Estate Agents in Chembur
- Real Estate Agents in Powai
- Real Estate Agents in Bandra West
- Real Estate Agents in Vasai
- Real Estate Agents in Dahisar East
- Real Estate Agents in Goregaon East
- Real Estate Agents in Ghatkopar
- Real Estate Agents in Goregaon
- Real Estate Agents in Goregaon West
- Real Estate Agents in Malad East
- Real Estate Agents in Bhandup West
- Real Estate Agents in Mulund West
- Services
Post Property Free

Contact Us
9:30AM to 6:00PM IST
+91-11-45679601
Request A Call Back
To share your queries. Click here!
