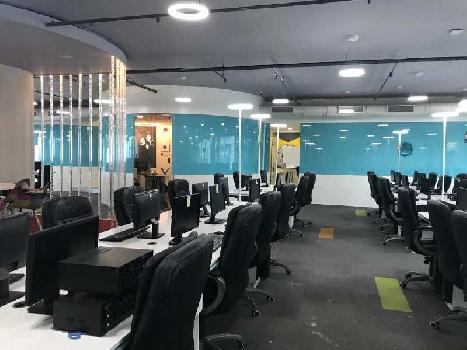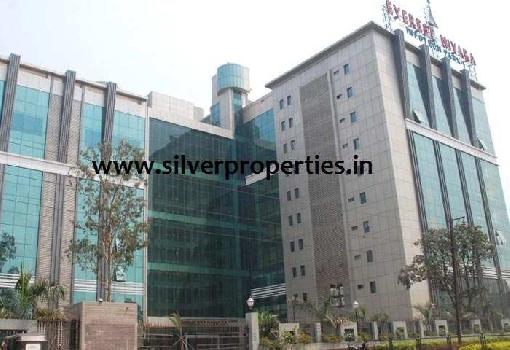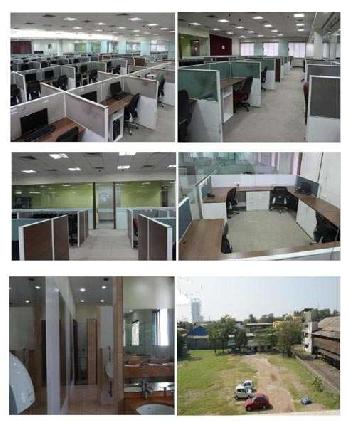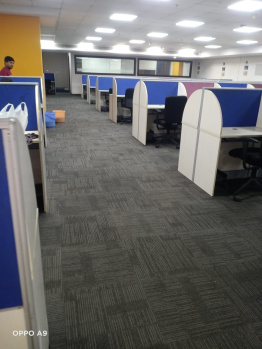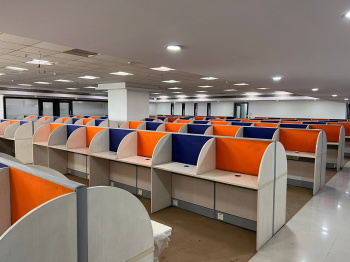Navi Mumbai
- Buy
Property By Locality
- Property for Sale in Navi Mumbai
- Property for Sale in Kharghar
- Property for Sale in Panvel
- Property for Sale in Ulwe
- Property for Sale in Seawoods
- Property for Sale in Nerul
- Property for Sale in Kamothe
- Property for Sale in Taloja
- Property for Sale in Vashi
- Property for Sale in Kopar Khairane
- Property for Sale in New Panvel
- Property for Sale in Ghansoli
- Property for Sale in Sanpada
- Property for Sale in Mahape
- Property for Sale in Kalamboli
- Property for Sale in Airoli
- Property for Sale in Dronagiri
- Property for Sale in Nevali
- Property for Sale in CBD Belapur
- Property for Sale in Pushpak Nagar
- Property for Sale in Palm Beach Road
- View all Locality
Property By Type
- Flats for Sale in Navi Mumbai
- Builder Floors for Sale in Navi Mumbai
- Office Space for Sale in Navi Mumbai
- Residential Plots for Sale in Navi Mumbai
- Commercial Shops for Sale in Navi Mumbai
- House for Sale in Navi Mumbai
- Factory for Sale in Navi Mumbai
- Industrial Land for Sale in Navi Mumbai
- Commercial Land for Sale in Navi Mumbai
- Warehouse for Sale in Navi Mumbai
- Agricultural Land for Sale in Navi Mumbai
- Business Center for Sale in Navi Mumbai
- Hotels for Sale in Navi Mumbai
- Showrooms for Sale in Navi Mumbai
- Penthouse for Sale in Navi Mumbai
- Studio Apartments for Sale in Navi Mumbai
- Farm House for Sale in Navi Mumbai
- Villa for Sale in Navi Mumbai
- Guest House for Sale in Navi Mumbai
Property By BHK
Property By Budget
- Property for Sale within 2 crores
- Property for Sale within 90 lakhs
- Property for Sale within 40 lakhs
- Property for Sale within 50 lakhs
- Property for Sale within 30 lakhs
- Property for Sale within 60 lakhs
- Property for Sale within 70 lakhs
- Property for Sale within 1 crore
- Property for Sale within 3 crores
- Property for Sale within 20 lakhs
- Property for Sale within 4 crores
- Property for Sale above 5 crores
- Property for Sale within 5 crores
- Property for Sale within 5 lakhs
- Property for Sale within 10 lakhs
- Rent
Property By Locality
- Property for Rent in Navi Mumbai
- Property for Rent in Kharghar
- Property for Rent in Vashi
- Property for Rent in Seawoods
- Property for Rent in Mahape
- Property for Rent in Nerul
- Property for Rent in Kopar Khairane
- Property for Rent in Taloja
- Property for Rent in Sanpada
- Property for Rent in CBD Belapur
- Property for Rent in Kamothe
- Property for Rent in Panvel
- Property for Rent in Ghansoli
- Property for Rent in Turbhe Midc
- Property for Rent in Ulwe
- Property for Rent in Belapur
- Property for Rent in Rabale
- Property for Rent in Airoli
- Property for Rent in Pawane
- Property for Rent in Midc Rabale
- Property for Rent in New Panvel
Property By Type
- Flats / Apartments for Rent in Navi Mumbai
- Office Space for Rent in Navi Mumbai
- Warehouse / Godown for Rent in Navi Mumbai
- Factory for Rent in Navi Mumbai
- Commercial Shops for Rent in Navi Mumbai
- Independent House for Rent in Navi Mumbai
- Builder Floor for Rent in Navi Mumbai
- Showrooms for Rent in Navi Mumbai
- Hotel & Restaurant for Rent in Navi Mumbai
- Commercial Plots for Rent in Navi Mumbai
- Industrial Land for Rent in Navi Mumbai
- Residential Land / Plots for Rent in Navi Mumbai
- Business Center for Rent in Navi Mumbai
- Penthouse for Rent in Navi Mumbai
- Studio Apartments for Rent in Navi Mumbai
- Farm House for Rent in Navi Mumbai
- Guest House for Rent in Navi Mumbai
- PG
- Projects
Projects in Navi Mumbai
- Projects in Navi Mumbai
- Projects in Kharghar
- Projects in Panvel
- Projects in Ulwe
- Projects in Taloja
- Projects in Nerul
- Projects in Kamothe
- Projects in Dronagiri
- Projects in Sanpada
- Projects in Ghansoli
- Projects in Kopar Khairane
- Projects in Kalamboli
- Projects in New Panvel
- Projects in Vashi
- Projects in Seawoods
- Projects in Airoli
- Projects in Pushpak Nagar
- Projects in CBD Belapur
- Projects in Taloja Panchanand
- Projects in Belapur
- Projects in Juinagar
- Agents
Agents in Navi Mumbai
- Real Estate Agents in Navi Mumbai
- Real Estate Agents in Vashi
- Real Estate Agents in Kharghar
- Real Estate Agents in Panvel
- Real Estate Agents in Nerul
- Real Estate Agents in Kamothe
- Real Estate Agents in Ulwe
- Real Estate Agents in Kopar Khairane
- Real Estate Agents in Airoli
- Real Estate Agents in New Panvel
- Real Estate Agents in Seawoods
- Real Estate Agents in Sanpada
- Real Estate Agents in CBD Belapur
- Real Estate Agents in Ghansoli
- Real Estate Agents in Belapur
- Real Estate Agents in Taloja
- Real Estate Agents in Kalamboli
- Real Estate Agents in Karanjade
- Real Estate Agents in Mahape
- Real Estate Agents in Dronagiri
- Real Estate Agents in Kharghar Sector 34
- Services





