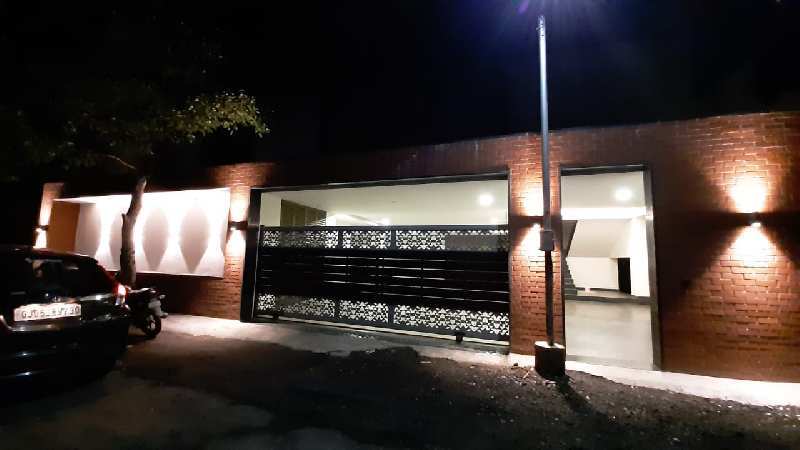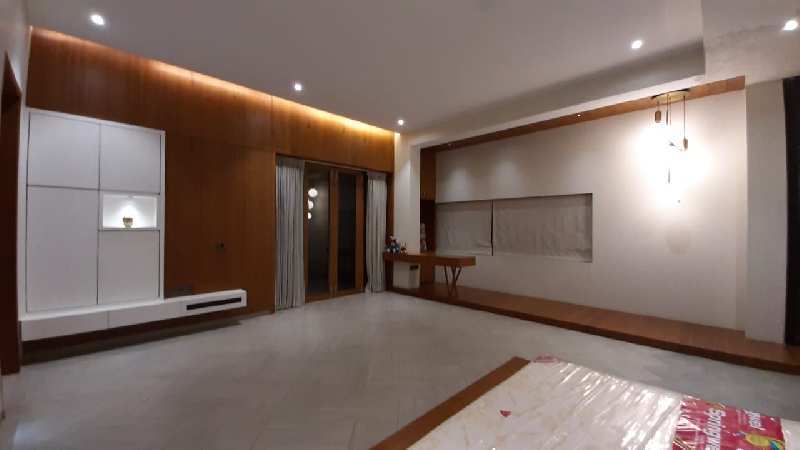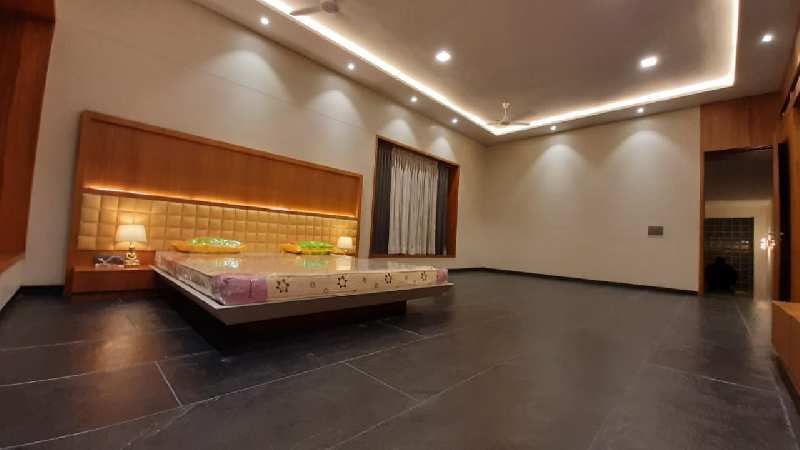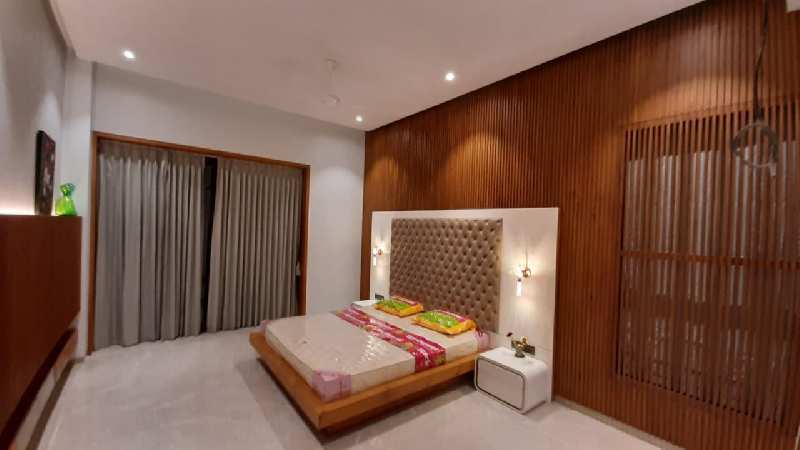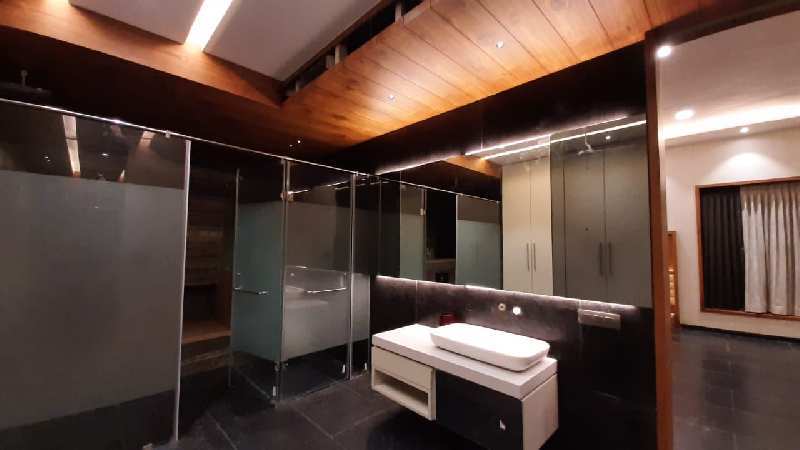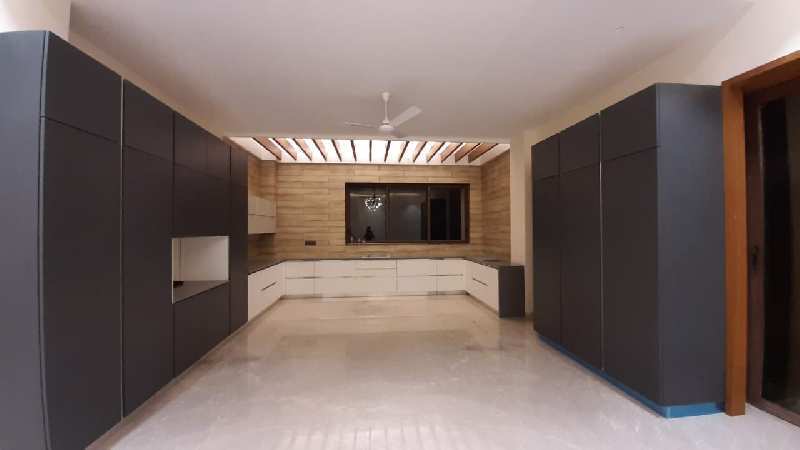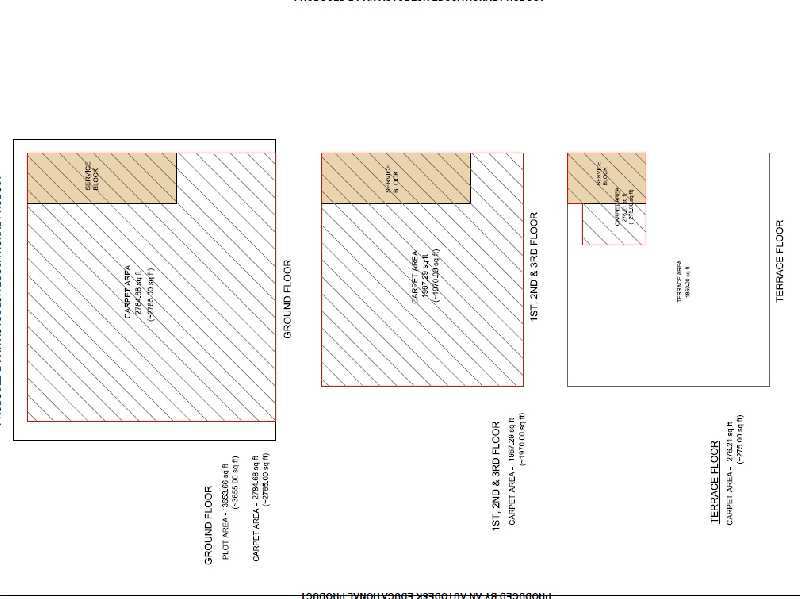Surat
- Buy
Property By Locality
- Property for Sale in Surat
- Property for Sale in Vesu
- Property for Sale in Adajan
- Property for Sale in Pal
- Property for Sale in Althan
- Property for Sale in Olpad
- Property for Sale in Dindoli
- Property for Sale in Piplod
- Property for Sale in Amroli
- Property for Sale in Jahangirpura
- Property for Sale in Kosad
- Property for Sale in Masma
- Property for Sale in Kadodara
- Property for Sale in Kamrej
- Property for Sale in Palanpur
- Property for Sale in Bardoli
- Property for Sale in Varachha
- Property for Sale in Sachin
- Property for Sale in Katargam
- Property for Sale in Palsana
- Property for Sale in Bhimrad
- View all Locality
Property By Type
- Flats for Sale in Surat
- House for Sale in Surat
- Residential Plots for Sale in Surat
- Commercial Shops for Sale in Surat
- Agricultural Land for Sale in Surat
- Office Space for Sale in Surat
- Industrial Land for Sale in Surat
- Commercial Land for Sale in Surat
- Builder Floors for Sale in Surat
- Farm House for Sale in Surat
- Showrooms for Sale in Surat
- Villa for Sale in Surat
- Factory for Sale in Surat
- Penthouse for Sale in Surat
- Business Center for Sale in Surat
- Hotels for Sale in Surat
- Warehouse for Sale in Surat
- Studio Apartments for Sale in Surat
Property By BHK
Property By Budget
- Property for Sale within 2 crores
- Property for Sale within 40 lakhs
- Property for Sale within 30 lakhs
- Property for Sale within 20 lakhs
- Property for Sale within 50 lakhs
- Property for Sale within 60 lakhs
- Property for Sale within 90 lakhs
- Property for Sale within 3 crores
- Property for Sale within 70 lakhs
- Property for Sale within 1 crore
- Property for Sale within 10 lakhs
- Property for Sale above 5 crores
- Property for Sale within 4 crores
- Property for Sale within 5 crores
- Property for Sale within 5 lakhs
- Rent
Property By Locality
- Property for Rent in Surat
- Property for Rent in Vesu
- Property for Rent in Adajan
- Property for Rent in Pal
- Property for Rent in Althan
- Property for Rent in Ring Road
- Property for Rent in Piplod
- Property for Rent in Sachin
- Property for Rent in Kadodara
- Property for Rent in Palsana
- Property for Rent in Majura Gate
- Property for Rent in Nanpura
- Property for Rent in City light
- Property for Rent in Ichchhapor
- Property for Rent in Ghod Dod Road
- Property for Rent in Hojiwala Industrial Estate
- Property for Rent in Udhna
- Property for Rent in Dumas Road
- Property for Rent in Kosamba
- Property for Rent in Bhimrad
- Property for Rent in Kamrej
Property By Type
- Flats / Apartments for Rent in Surat
- Office Space for Rent in Surat
- Warehouse / Godown for Rent in Surat
- Commercial Shops for Rent in Surat
- Factory for Rent in Surat
- Showrooms for Rent in Surat
- Independent House for Rent in Surat
- Commercial Plots for Rent in Surat
- Industrial Land for Rent in Surat
- Farm House for Rent in Surat
- Hotel & Restaurant for Rent in Surat
- Business Center for Rent in Surat
- Builder Floor for Rent in Surat
- Residential Land / Plots for Rent in Surat
- Studio Apartments for Rent in Surat
- Farm / Agricultural Land for Rent in Surat
- Villa for Rent in Surat
- Penthouse for Rent in Surat
Property By BHK
Property By Budget
- Projects
Projects in Surat
- Projects in Surat
- Projects in Vesu
- Projects in Althan
- Projects in Pal
- Projects in Palanpur
- Projects in Adajan
- Projects in Jahangirabad
- Projects in Dindoli
- Projects in Jahangirpura
- Projects in Pal Gam
- Projects in Bhimrad
- Projects in Dumas Road
- Projects in Palanpur Gam
- Projects in Olpad
- Projects in Kamrej
- Projects in Dumas
- Projects in VIP Road
- Projects in Narthan
- Projects in Kadodara
- Projects in Palanpur Patia
- Projects in Canal Road
- Agents
Agents in Surat
- Real Estate Agents in Surat
- Real Estate Agents in Adajan
- Real Estate Agents in Vesu
- Real Estate Agents in Ring Road
- Real Estate Agents in Dindoli
- Real Estate Agents in Udhana
- Real Estate Agents in Varachha
- Real Estate Agents in City light
- Real Estate Agents in Pal
- Real Estate Agents in Althan
- Real Estate Agents in Ghod Dod Road
- Real Estate Agents in Katargam
- Real Estate Agents in Palanpur
- Real Estate Agents in Sachin
- Real Estate Agents in Nanpura
- Real Estate Agents in Amroli
- Real Estate Agents in Adajan Honey Park
- Real Estate Agents in Rander
- Real Estate Agents in Bhatar Road
- Real Estate Agents in Bardoli
- Real Estate Agents in Olpad
- Services
Post Property Free

Contact Us
9:30AM to 6:00PM IST
+91-8929175327
Request A Call Back
To share your queries. Click here!
