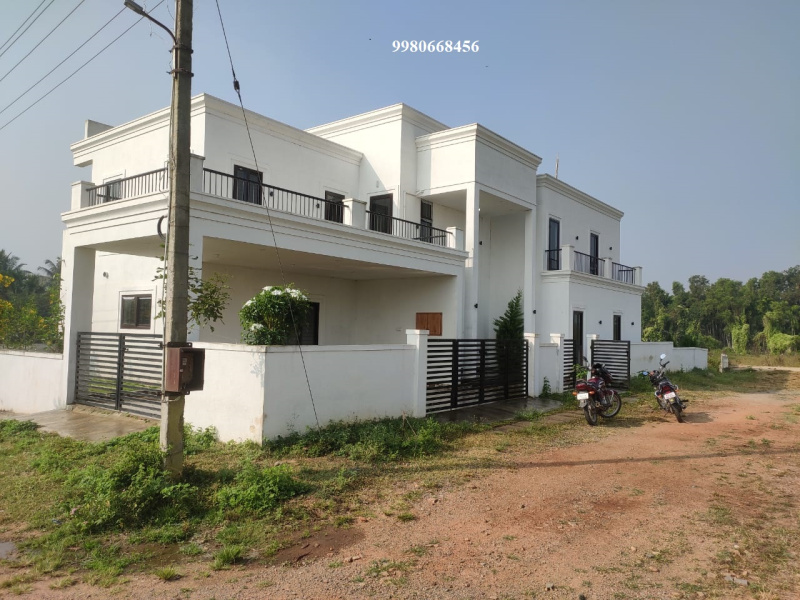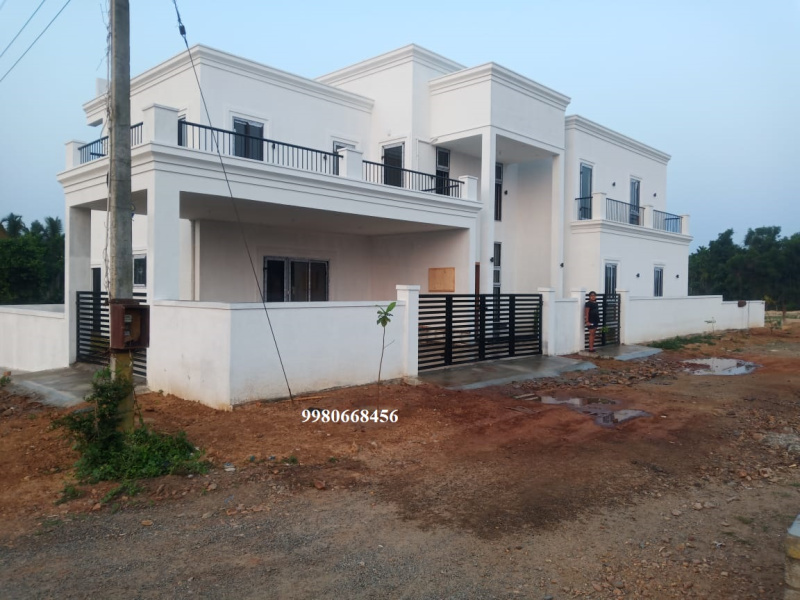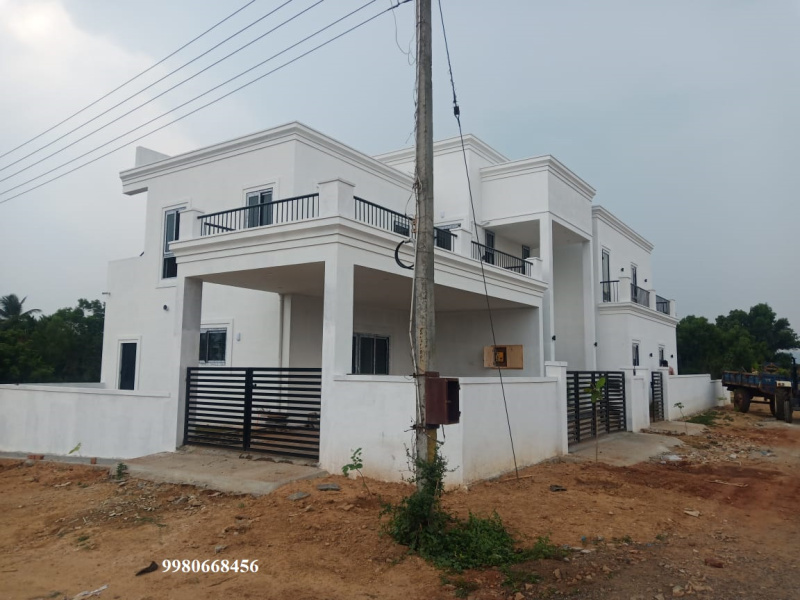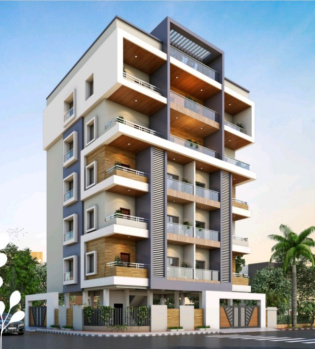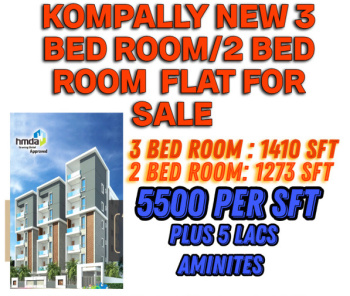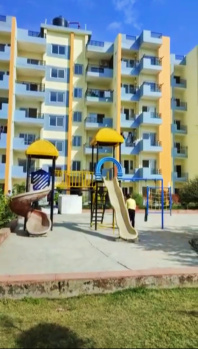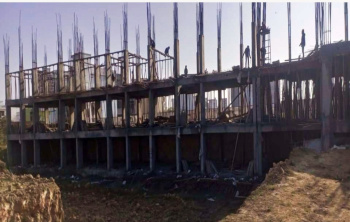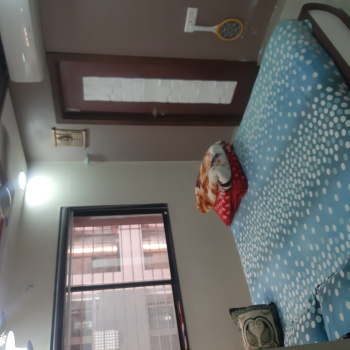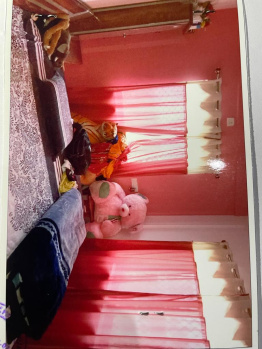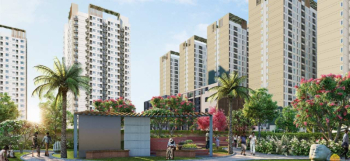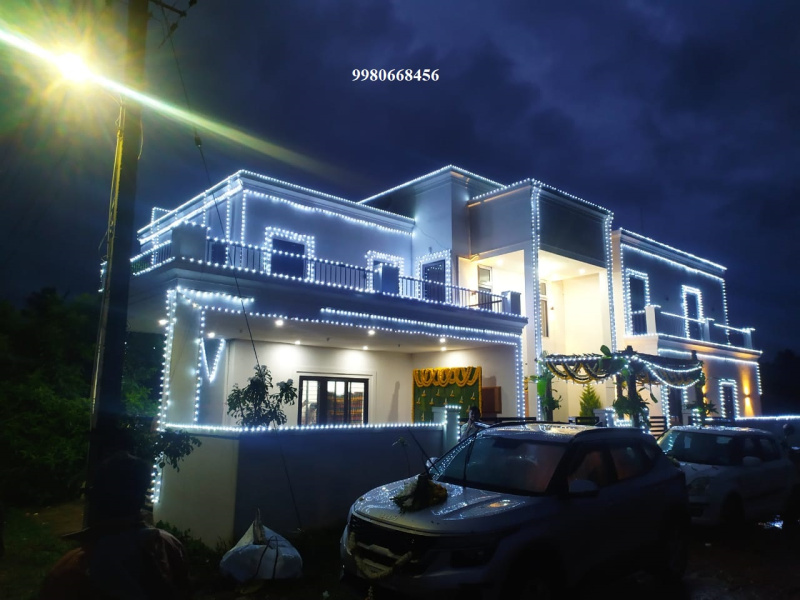Shimoga
- Buy
Property By Locality
- Property for Sale in Shimoga
- Property for Sale in Sagara
- Property for Sale in Shivamogga
- Property for Sale in Bhadravati
- Property for Sale in Tirthahalli
- Property for Sale in Vinoba Nagar
- Property for Sale in Hosanagara
- Property for Sale in Sorab
- Property for Sale in Savalanga Road
- Property for Sale in Chalukya Nagar
- Property for Sale in Soraba
- Property for Sale in BH Road
- Property for Sale in Holehonnur
- Property for Sale in Ayanur
- Property for Sale in Navule
- Property for Sale in Vidya Nagar
- Property for Sale in Sharavathi Nagar
- Property for Sale in RML Nagar
- Property for Sale in Shikarpur Shimoga
- Property for Sale in Tilak Nagar
- View all Locality
Property By Type
Property By BHK
- Rent
Property By Locality
- Property for Rent in Shimoga
- Property for Rent in Sagara
- Property for Rent in Bhadravati
- Property for Rent in Vinoba Nagar
- Property for Rent in Vidya Nagar
- Property for Rent in Sharavathi Nagar
- Property for Rent in Savalanga Road
- Property for Rent in Shivamogga
- Property for Rent in Park Extension
- Property for Rent in Navule
- Property for Rent in Basavanagudi
Property By Type
Property By BHK
- Agents
Agents in Shimoga
- Real Estate Agents in Shimoga
- Real Estate Agents in Sagara
- Real Estate Agents in Tirthahalli
- Real Estate Agents in Shivamogga
- Real Estate Agents in Bhadravati
- Real Estate Agents in Vinoba Nagar
- Real Estate Agents in Sorab
- Real Estate Agents in Hosanagara
- Real Estate Agents in Tilak Nagar
- Real Estate Agents in Park Extension
- Real Estate Agents in Nidige
- Real Estate Agents in Vidya Nagar
- Real Estate Agents in Savalanga Road
- Real Estate Agents in Basavanagudi
- Real Estate Agents in Milagatta
- Real Estate Agents in Ragi Gudda
- Services
Services in Shimoga
