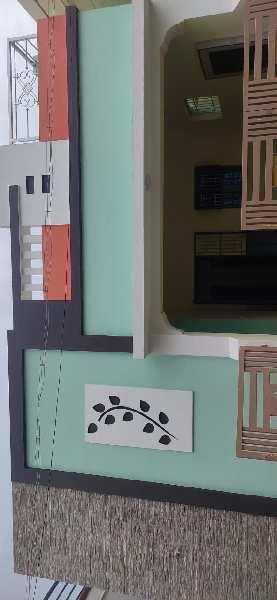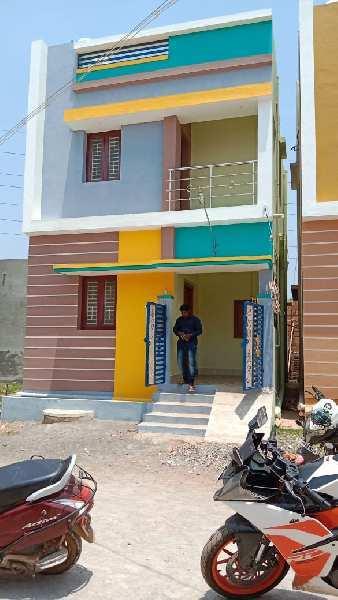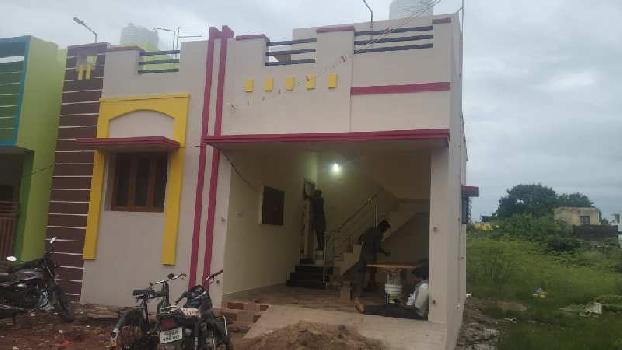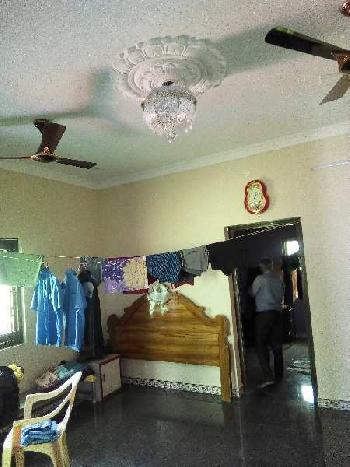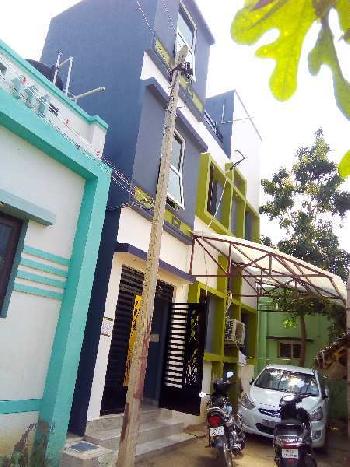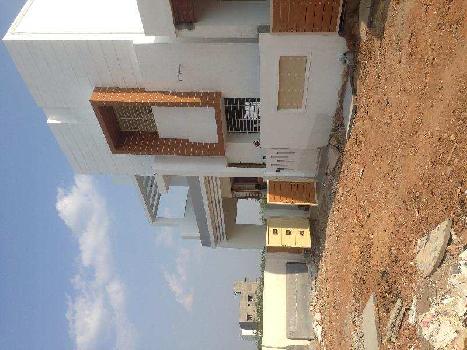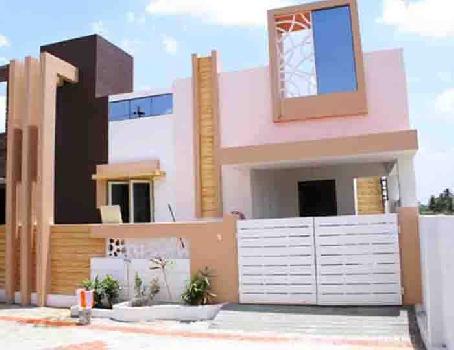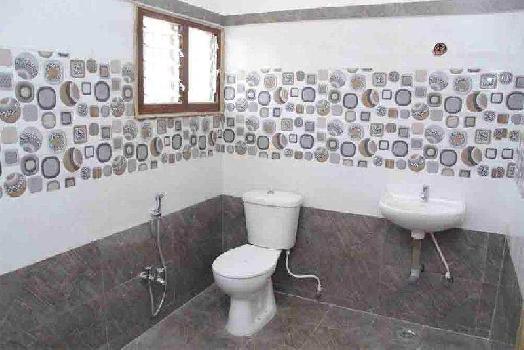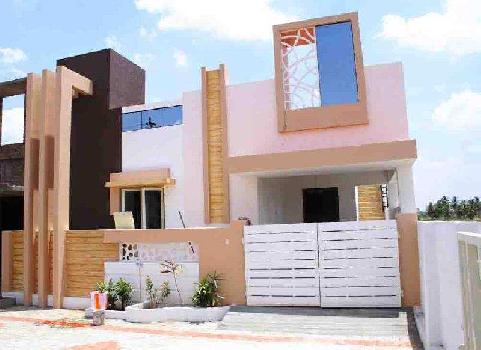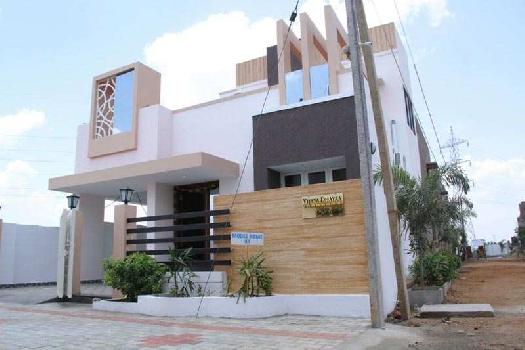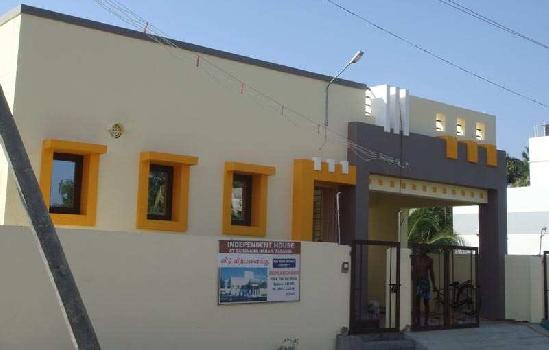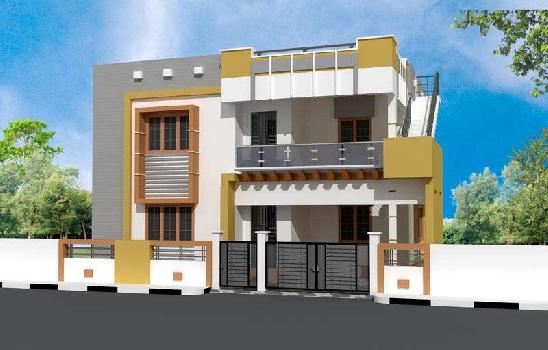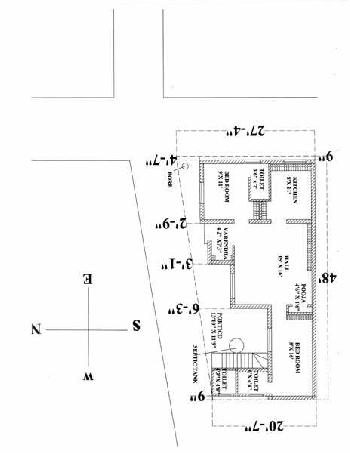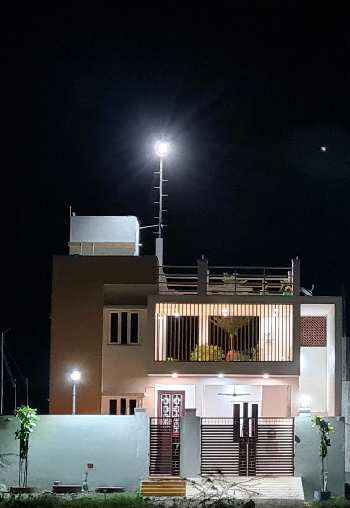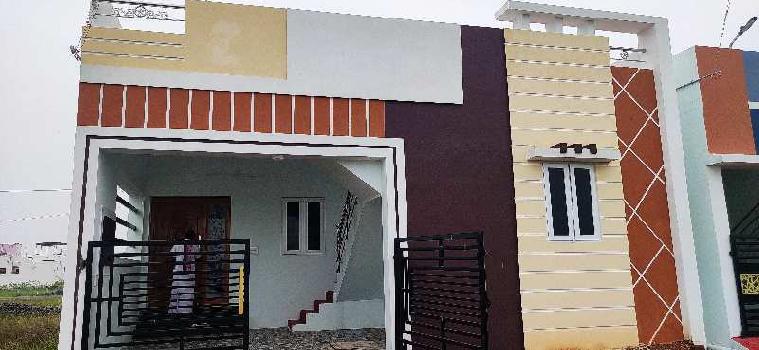Madurai
- Buy
Property By Locality
- Property for Sale in Madurai
- Property for Sale in Othakadai
- Property for Sale in Thirumangalam
- Property for Sale in Alagar Kovil Road
- Property for Sale in Alagar Kovil
- Property for Sale in Melur
- Property for Sale in Umachikulam
- Property for Sale in Karuppayurani
- Property for Sale in Thirunagar
- Property for Sale in Mattiuttavani
- Property for Sale in Koodal Nagar
- Property for Sale in Alanganallur
- Property for Sale in Airport Road
- Property for Sale in Sikkandar Chavadi
- Property for Sale in Madakulam
- Property for Sale in Kadachanendal
- Property for Sale in Melur Road
- Property for Sale in Ponmeni
- Property for Sale in Surya Nagar
- Property for Sale in Thoppur
- Property for Sale in Nagamalai Pudukottai
- View all Locality
Property By Type
- Residential Plots for Sale in Madurai
- House for Sale in Madurai
- Commercial Land for Sale in Madurai
- Flats for Sale in Madurai
- Agricultural Land for Sale in Madurai
- Villa for Sale in Madurai
- Industrial Land for Sale in Madurai
- Builder Floors for Sale in Madurai
- Commercial Shops for Sale in Madurai
- Farm House for Sale in Madurai
- Showrooms for Sale in Madurai
- Office Space for Sale in Madurai
- Business Center for Sale in Madurai
- Penthouse for Sale in Madurai
Property By BHK
Property By Budget
- Property for Sale within 60 lakhs
- Property for Sale within 50 lakhs
- Property for Sale within 90 lakhs
- Property for Sale within 70 lakhs
- Property for Sale within 40 lakhs
- Property for Sale within 2 crores
- Property for Sale within 30 lakhs
- Property for Sale within 1 crore
- Property for Sale within 3 crores
- Property for Sale within 20 lakhs
- Property for Sale within 5 lakhs
- Property for Sale within 10 lakhs
- Property for Sale under 20 lakhs
- Rent
Property By Locality
- Property for Rent in Madurai
- Property for Rent in Thirunagar
- Property for Rent in S S Colony
- Property for Rent in Anna Nagar
- Property for Rent in Thirupalai
- Property for Rent in Ponmeni
- Property for Rent in Surveyar Colony
- Property for Rent in Thirumangalam
- Property for Rent in Umachikulam
- Property for Rent in Andalpuram
- Property for Rent in Ellis Nagar
- Property for Rent in Bibikulam
- Property for Rent in K K Nagar
- Property for Rent in Villapuram
- Property for Rent in Simmakkal
- Property for Rent in Thanakkankulam
- Property for Rent in Arasaridi
- Property for Rent in Vandiyur
- Property for Rent in Arappalayam
- Property for Rent in Karuppayurani
- Property for Rent in Bypass Road
Property By Type
- Independent House for Rent in Madurai
- Office Space for Rent in Madurai
- Flats / Apartments for Rent in Madurai
- Warehouse / Godown for Rent in Madurai
- Commercial Shops for Rent in Madurai
- Residential Land / Plots for Rent in Madurai
- Commercial Plots for Rent in Madurai
- Builder Floor for Rent in Madurai
- Showrooms for Rent in Madurai
- Farm / Agricultural Land for Rent in Madurai
Property By BHK
- Projects
- Agents
Agents in Madurai
- Real Estate Agents in Madurai
- Real Estate Agents in Othakadai
- Real Estate Agents in Anna Nagar
- Real Estate Agents in Thirumangalam
- Real Estate Agents in KK Nagar
- Real Estate Agents in Thirunagar
- Real Estate Agents in K K Nagar
- Real Estate Agents in K. Pudur
- Real Estate Agents in S S Colony
- Real Estate Agents in Arappalayam
- Real Estate Agents in Bypass Road
- Real Estate Agents in Palaganatham
- Real Estate Agents in Kalavasal
- Real Estate Agents in Chinna Chokkikulam
- Real Estate Agents in Iyer Bungalow
- Real Estate Agents in Alanganallur
- Real Estate Agents in Surya Nagar
- Real Estate Agents in Thirupalai
- Real Estate Agents in Kochadai
- Real Estate Agents in Karuppayurani
- Real Estate Agents in Narimedu
- Services
Post Property Free

Contact Us
9:30AM to 6:00PM IST
+91-11-45679601
Request A Call Back
To share your queries. Click here!


