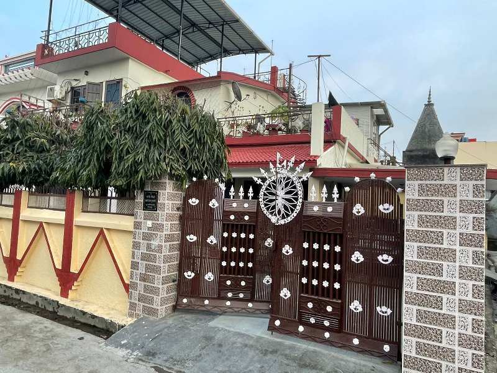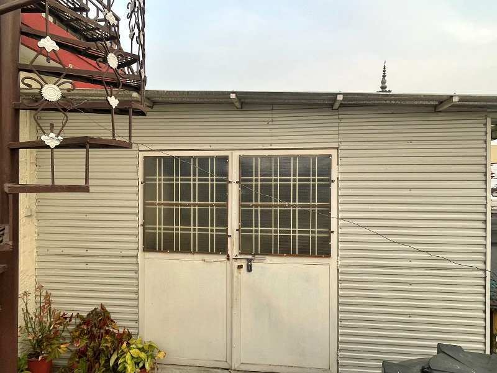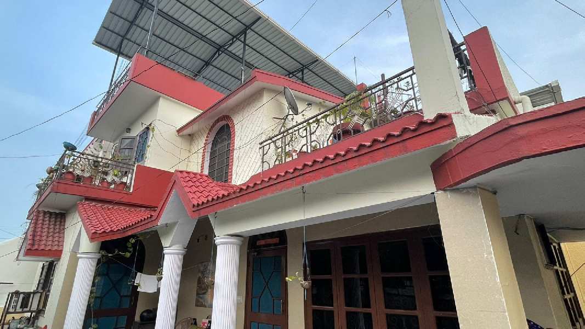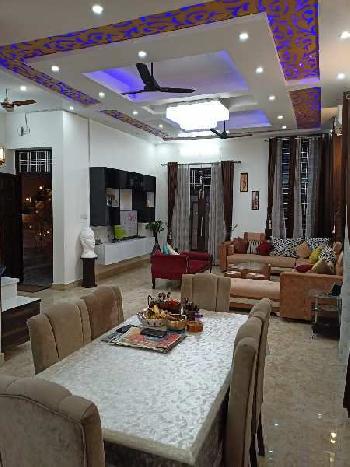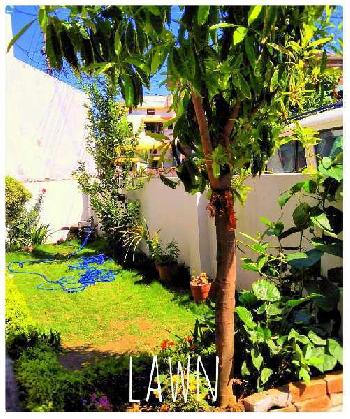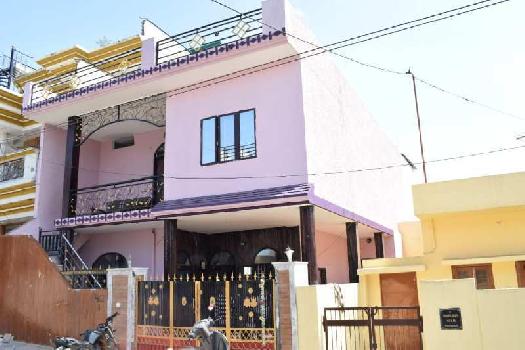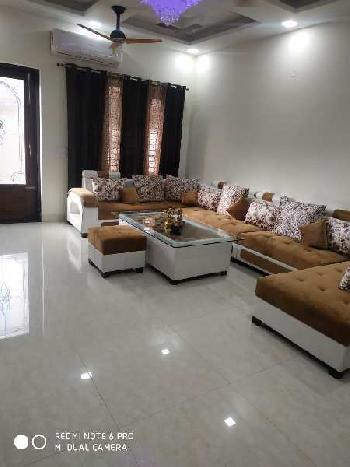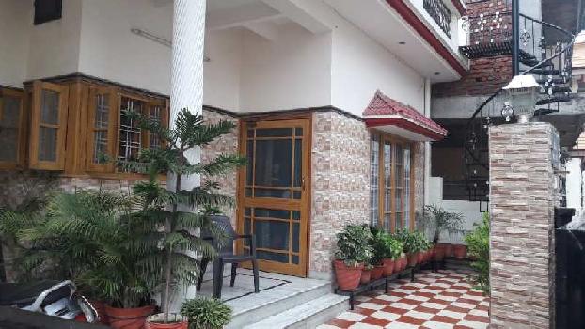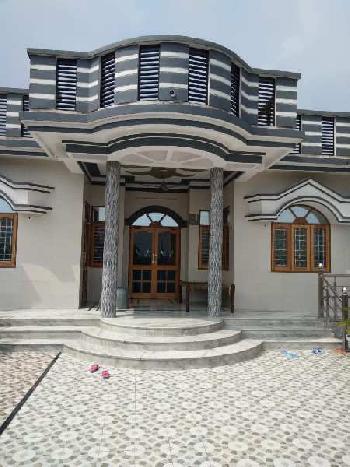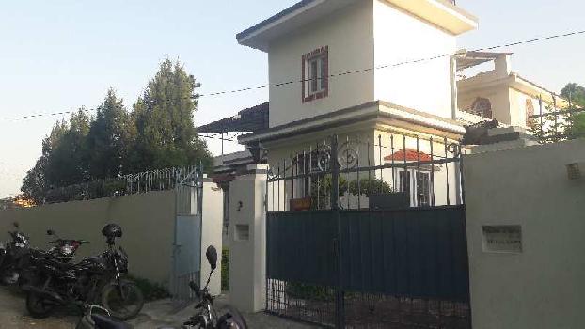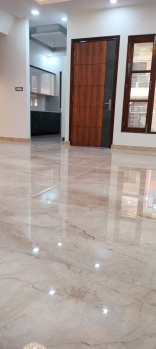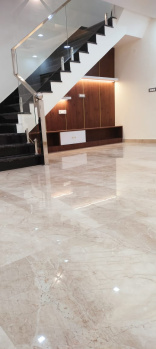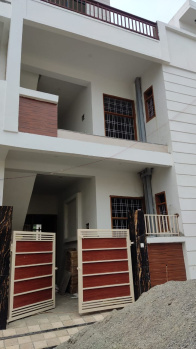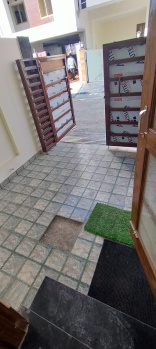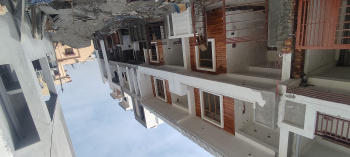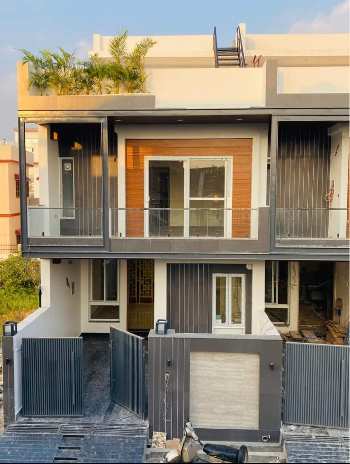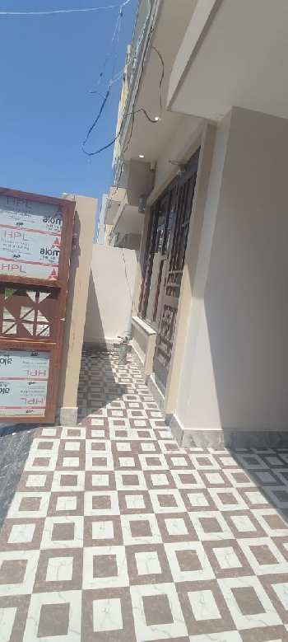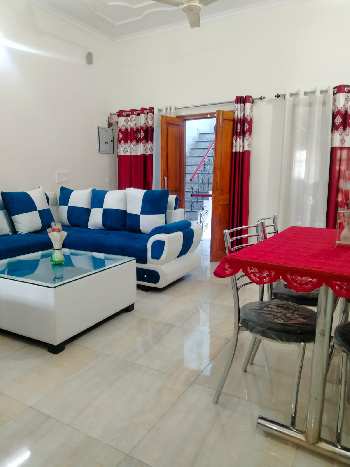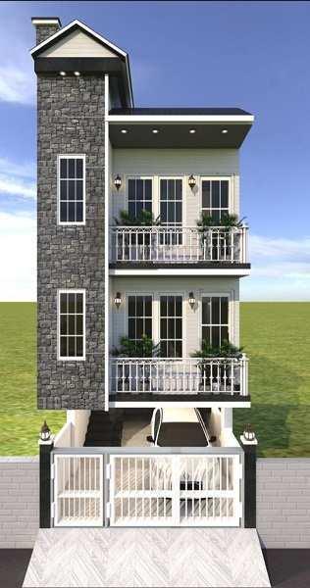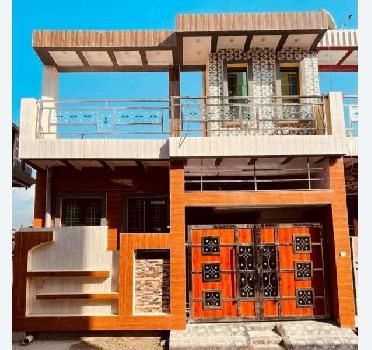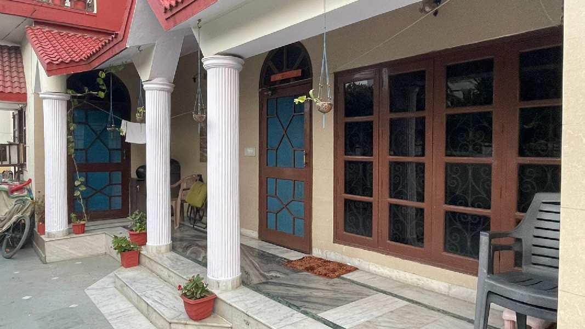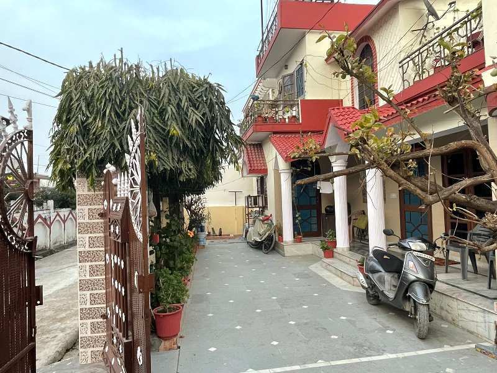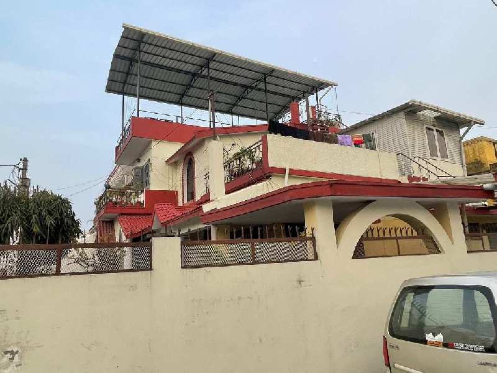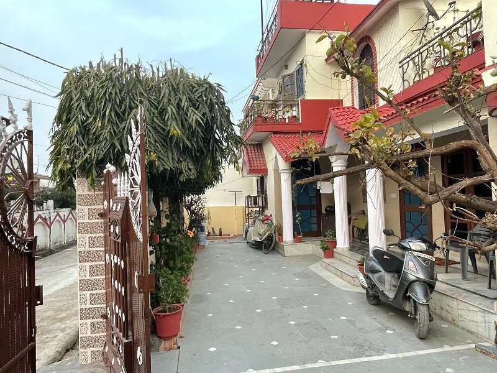Dehradun
- Buy
Property By Locality
- Property for Sale in Dehradun
- Property for Sale in Sahastradhara Road
- Property for Sale in Rajpur Road
- Property for Sale in Sahastradhara
- Property for Sale in Mussoorie
- Property for Sale in Shimla Bypass Road
- Property for Sale in Gms Road
- Property for Sale in Prem Nagar
- Property for Sale in Raipur
- Property for Sale in Mussoorie Road
- Property for Sale in Selaqui
- Property for Sale in Pondha
- Property for Sale in Biharigarh
- Property for Sale in Vikas Nagar
- Property for Sale in Thano
- Property for Sale in Saharanpur Road
- Property for Sale in Turner Road
- Property for Sale in Chakrata Road
- Property for Sale in Shimla Bypass
- Property for Sale in Doiwala
- Property for Sale in Haridwar-Dehradun Road
- View all Locality
Property By Type
- Residential Plots for Sale in Dehradun
- Flats for Sale in Dehradun
- House for Sale in Dehradun
- Agricultural Land for Sale in Dehradun
- Commercial Land for Sale in Dehradun
- Builder Floors for Sale in Dehradun
- Hotels for Sale in Dehradun
- Farm House for Sale in Dehradun
- Commercial Shops for Sale in Dehradun
- Villa for Sale in Dehradun
- Industrial Land for Sale in Dehradun
- Office Space for Sale in Dehradun
- Guest House for Sale in Dehradun
- Penthouse for Sale in Dehradun
- Factory for Sale in Dehradun
- Showrooms for Sale in Dehradun
- Business Center for Sale in Dehradun
- Warehouse for Sale in Dehradun
- Studio Apartments for Sale in Dehradun
Property By BHK
Property By Budget
- Property for Sale within 90 lakhs
- Property for Sale within 2 crores
- Property for Sale within 60 lakhs
- Property for Sale within 70 lakhs
- Property for Sale within 50 lakhs
- Property for Sale within 40 lakhs
- Property for Sale within 30 lakhs
- Property for Sale within 3 crores
- Property for Sale within 1 crore
- Property for Sale within 20 lakhs
- Property for Sale within 4 crores
- Property for Sale above 5 crores
- Property for Sale within 10 lakhs
- Property for Sale within 5 crores
- Property for Sale within 5 lakhs
- Property for Sale under 20 lakhs
- Rent
Property By Locality
- Property for Rent in Dehradun
- Property for Rent in Mussoorie
- Property for Rent in Rajpur Road
- Property for Rent in Gms Road
- Property for Rent in Sahastradhara Road
- Property for Rent in Dalanwala
- Property for Rent in Chakrata Road
- Property for Rent in Mussoorie Road
- Property for Rent in Turner Road
- Property for Rent in Patel Nagar
- Property for Rent in Doon IT Park
- Property for Rent in Race Course
- Property for Rent in Vasant Vihar
- Property for Rent in Haridwar-Dehradun Road
- Property for Rent in Jakhan
- Property for Rent in Selaqui
- Property for Rent in Shimla Bypass Road
- Property for Rent in Ballupur
- Property for Rent in Nehru Colony
- Property for Rent in Sahastradhara
- Property for Rent in Saharanpur Road
Property By Type
- Independent House for Rent in Dehradun
- Flats / Apartments for Rent in Dehradun
- Office Space for Rent in Dehradun
- Hotel & Restaurant for Rent in Dehradun
- Builder Floor for Rent in Dehradun
- Commercial Shops for Rent in Dehradun
- Showrooms for Rent in Dehradun
- Residential Land / Plots for Rent in Dehradun
- Guest House for Rent in Dehradun
- Warehouse / Godown for Rent in Dehradun
- Business Center for Rent in Dehradun
- Commercial Plots for Rent in Dehradun
- Farm / Agricultural Land for Rent in Dehradun
- Villa for Rent in Dehradun
- Factory for Rent in Dehradun
- Industrial Land for Rent in Dehradun
- Studio Apartments for Rent in Dehradun
- Penthouse for Rent in Dehradun
-
PG
PG in Dehradun
- Projects
- Agents
Agents in Dehradun
- Real Estate Agents in Dehradun
- Real Estate Agents in Sahastradhara Road
- Real Estate Agents in Rajpur Road
- Real Estate Agents in Gms Road
- Real Estate Agents in Mussoorie
- Real Estate Agents in Haridwar-Dehradun Road
- Real Estate Agents in Ballupur
- Real Estate Agents in Shimla Bypass Road
- Real Estate Agents in Saharanpur Road
- Real Estate Agents in Subhash Nagar
- Real Estate Agents in Prem Nagar
- Real Estate Agents in Raipur
- Real Estate Agents in Jakhan
- Real Estate Agents in Race Course
- Real Estate Agents in Chakrata Road
- Real Estate Agents in Indira Nagar
- Real Estate Agents in Haridwar Bypass
- Real Estate Agents in Dalanwala
- Real Estate Agents in Sahastradhara
- Real Estate Agents in Banjarawala
- Real Estate Agents in Vikas Nagar
- Services
