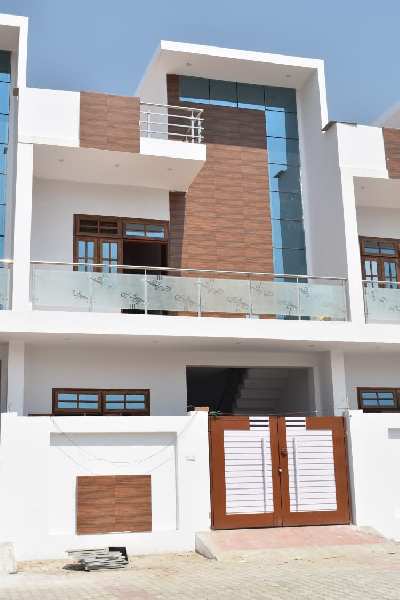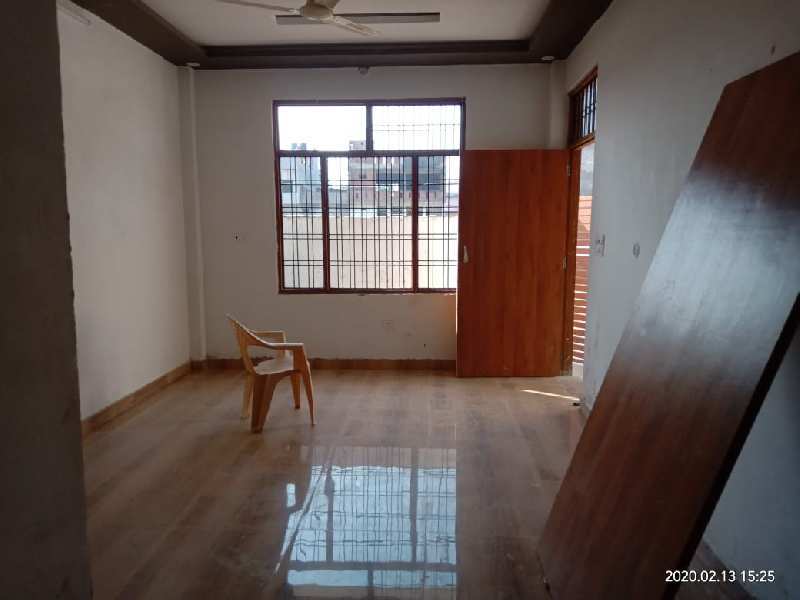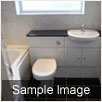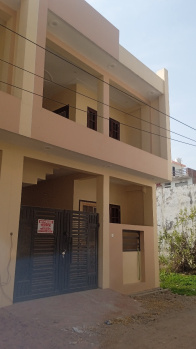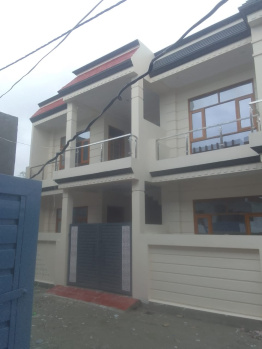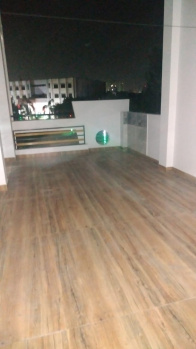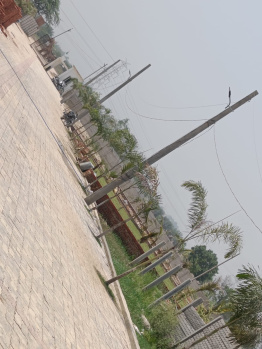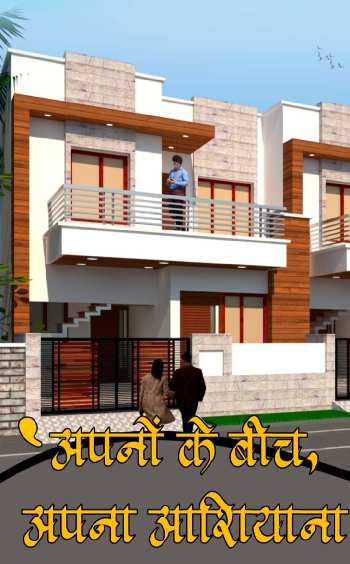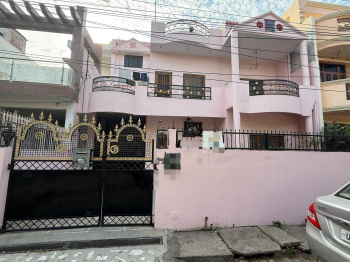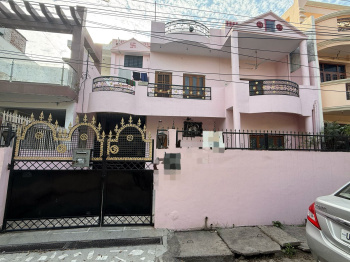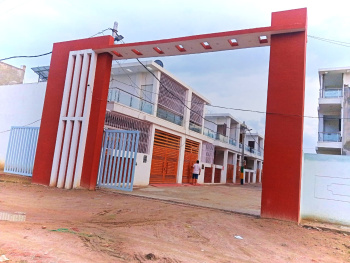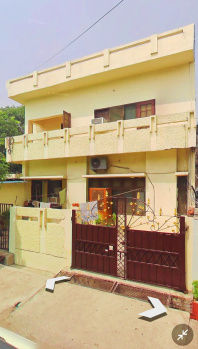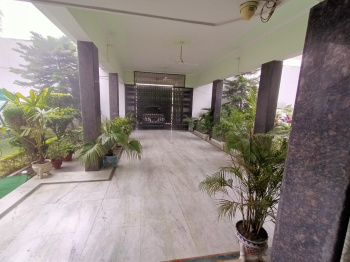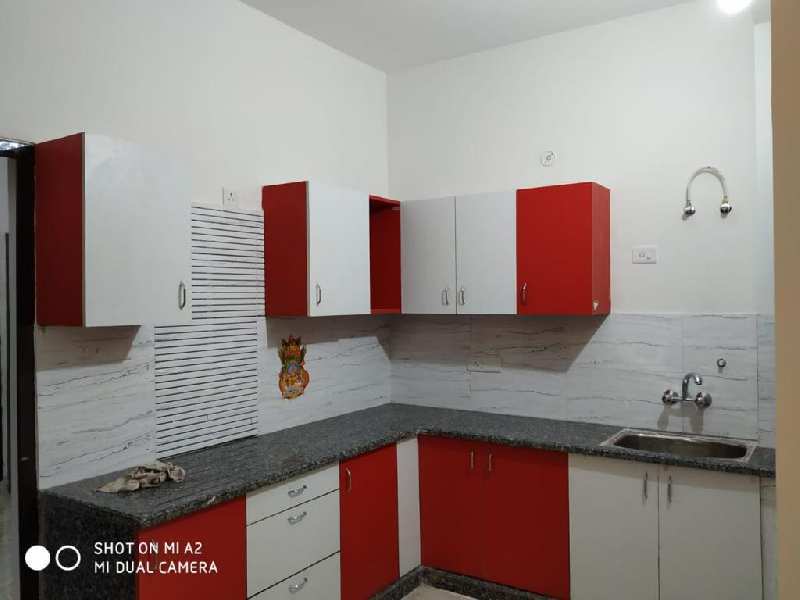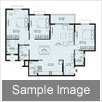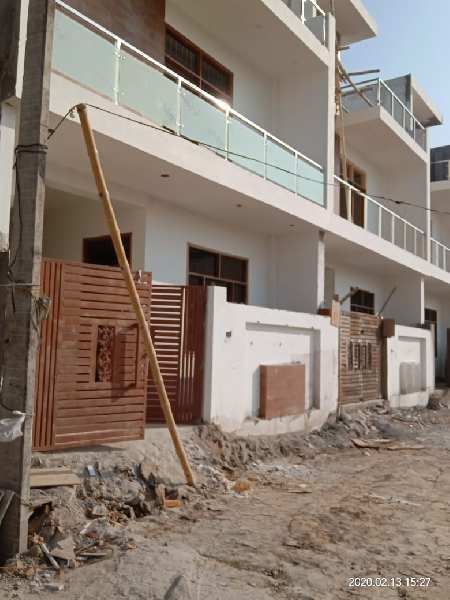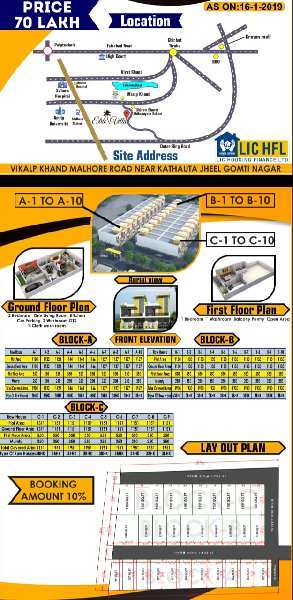Lucknow
- Buy
Property By Locality
- Property for Sale in Lucknow
- Property for Sale in Faizabad Road
- Property for Sale in Sultanpur Road
- Property for Sale in Gomti Nagar
- Property for Sale in Raibareli Road
- Property for Sale in Gomti Nagar Extension
- Property for Sale in Sushant Golf City
- Property for Sale in Kanpur Road
- Property for Sale in Mohanlalganj
- Property for Sale in Indira Nagar
- Property for Sale in Kisan Path
- Property for Sale in Gosainganj
- Property for Sale in Amar Shaheed Path
- Property for Sale in Sitapur Road
- Property for Sale in Kursi Road
- Property for Sale in Vrindavan Yojna
- Property for Sale in Jankipuram Vistar
- Property for Sale in Jankipuram
- Property for Sale in Deva Road
- Property for Sale in Omaxe City
- Property for Sale in Ashiyana
- View all Locality
Property By Type
- Residential Plots for Sale in Lucknow
- Flats for Sale in Lucknow
- House for Sale in Lucknow
- Commercial Land for Sale in Lucknow
- Villa for Sale in Lucknow
- Agricultural Land for Sale in Lucknow
- Commercial Shops for Sale in Lucknow
- Office Space for Sale in Lucknow
- Builder Floors for Sale in Lucknow
- Farm House for Sale in Lucknow
- Studio Apartments for Sale in Lucknow
- Industrial Land for Sale in Lucknow
- Showrooms for Sale in Lucknow
- Business Center for Sale in Lucknow
- Hotels for Sale in Lucknow
- Penthouse for Sale in Lucknow
- Warehouse for Sale in Lucknow
- Guest House for Sale in Lucknow
- Factory for Sale in Lucknow
Property By BHK
Property By Budget
- Property for Sale within 50 lakhs
- Property for Sale within 40 lakhs
- Property for Sale within 60 lakhs
- Property for Sale within 30 lakhs
- Property for Sale within 70 lakhs
- Property for Sale within 2 crores
- Property for Sale within 20 lakhs
- Property for Sale within 90 lakhs
- Property for Sale within 1 crore
- Property for Sale within 3 crores
- Property for Sale within 10 lakhs
- Property for Sale above 5 crores
- Property for Sale within 5 lakhs
- Property for Sale within 4 crores
- Property for Sale within 5 crores
- Rent
Property By Locality
- Property for Rent in Lucknow
- Property for Rent in Gomti Nagar
- Property for Rent in Indira Nagar
- Property for Rent in Ashiyana
- Property for Rent in Gomti Nagar Extension
- Property for Rent in Kanpur Road
- Property for Rent in Hazratganj
- Property for Rent in Aliganj
- Property for Rent in Kursi Road
- Property for Rent in Sushant Golf City
- Property for Rent in Faizabad Road
- Property for Rent in Vikas Nagar
- Property for Rent in Transport Nagar
- Property for Rent in Sitapur Road
- Property for Rent in Mahanagar
- Property for Rent in Vrindavan Yojna
- Property for Rent in Raibareli Road
- Property for Rent in Ashiyana Colony
- Property for Rent in Jankipuram
- Property for Rent in Chinhat
- Property for Rent in Krishna Nagar
Property By Type
- Independent House for Rent in Lucknow
- Flats / Apartments for Rent in Lucknow
- Office Space for Rent in Lucknow
- Warehouse / Godown for Rent in Lucknow
- Commercial Shops for Rent in Lucknow
- Showrooms for Rent in Lucknow
- Builder Floor for Rent in Lucknow
- Commercial Plots for Rent in Lucknow
- Residential Land / Plots for Rent in Lucknow
- Hotel & Restaurant for Rent in Lucknow
- Business Center for Rent in Lucknow
- Guest House for Rent in Lucknow
- Studio Apartments for Rent in Lucknow
- Farm / Agricultural Land for Rent in Lucknow
- Industrial Land for Rent in Lucknow
- Villa for Rent in Lucknow
- Penthouse for Rent in Lucknow
- Factory for Rent in Lucknow
- Farm House for Rent in Lucknow
- PG
- Projects
Projects in Lucknow
- Projects in Lucknow
- Projects in Raibareli Road
- Projects in Sultanpur Road
- Projects in Gomti Nagar
- Projects in Sushant Golf City
- Projects in Gomti Nagar Extension
- Projects in Faizabad Road
- Projects in Mohanlalganj
- Projects in Vrindavan Yojna
- Projects in Indira Nagar
- Projects in Gosainganj
- Projects in Bijnor Road
- Projects in Kisan Path
- Projects in Shaheed Path, Lucknow
- Projects in Amar Shaheed Path
- Projects in Bakshi Ka Talab
- Projects in Kanpur Road
- Projects in Sitapur Road
- Projects in Kursi Road
- Projects in Mohan Road
- Projects in Banthara
- Agents
Agents in Lucknow
- Real Estate Agents in Lucknow
- Real Estate Agents in Gomti Nagar
- Real Estate Agents in Indira Nagar
- Real Estate Agents in Faizabad Road
- Real Estate Agents in Hazratganj
- Real Estate Agents in Sultanpur Road
- Real Estate Agents in Sushant Golf City
- Real Estate Agents in Gomti Nagar Extension
- Real Estate Agents in Kanpur Road
- Real Estate Agents in Vibhuti Khand
- Real Estate Agents in Alambagh
- Real Estate Agents in Aliganj
- Real Estate Agents in Raibareli Road
- Real Estate Agents in Jankipuram
- Real Estate Agents in Kursi Road
- Real Estate Agents in Ashiyana
- Real Estate Agents in Mohan Road
- Real Estate Agents in Krishna Nagar
- Real Estate Agents in Chinhat
- Real Estate Agents in Sitapur Road
- Real Estate Agents in Vrindavan Yojna
- Services
