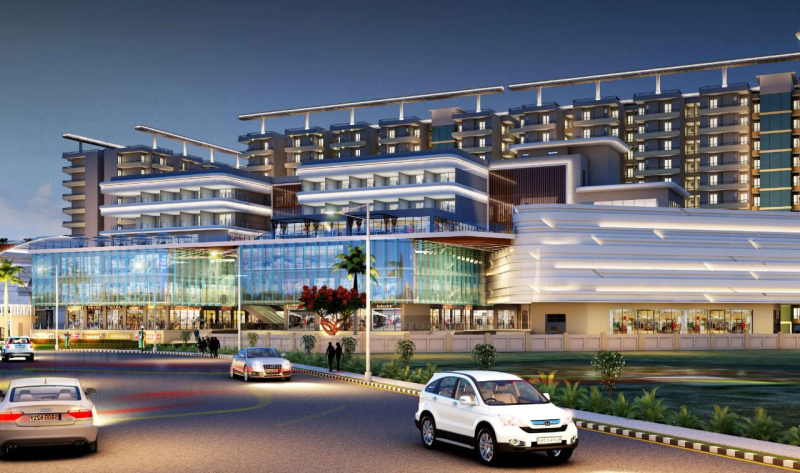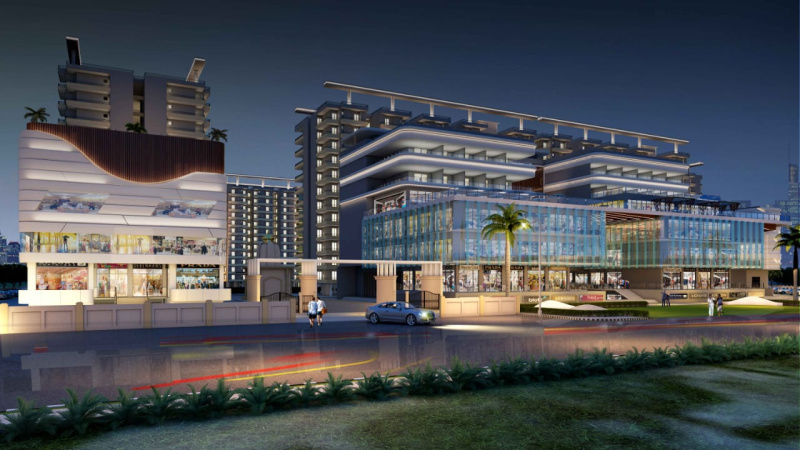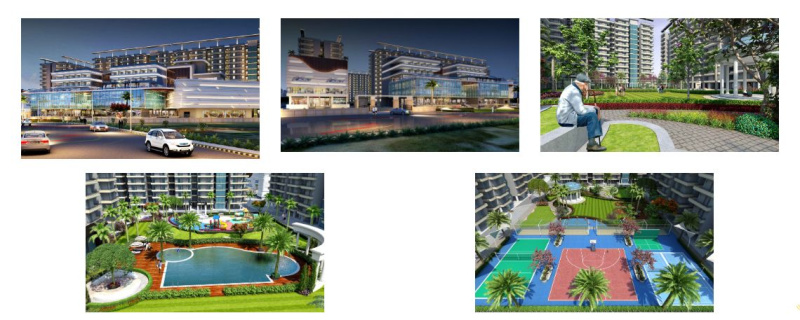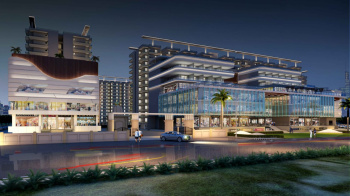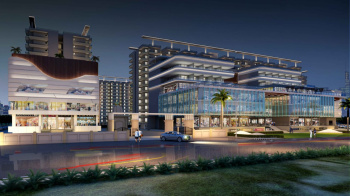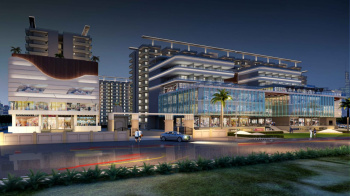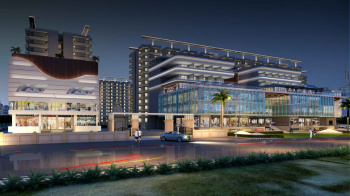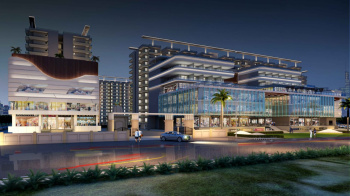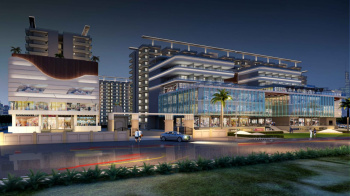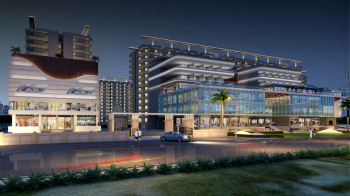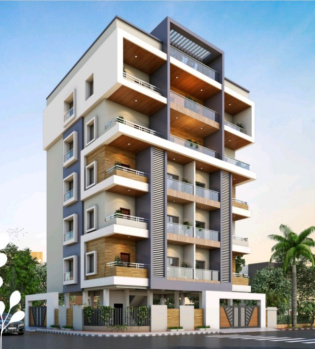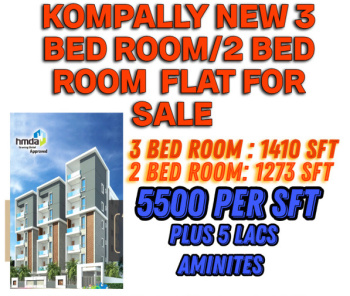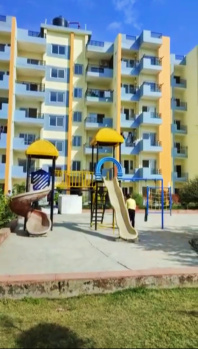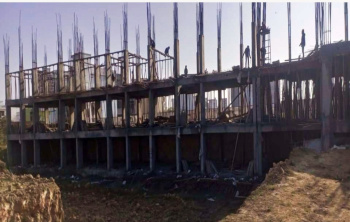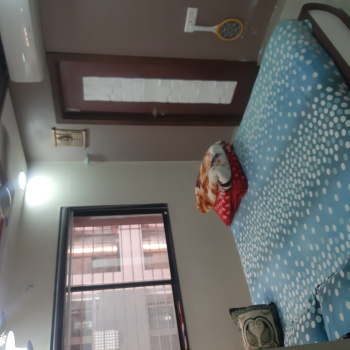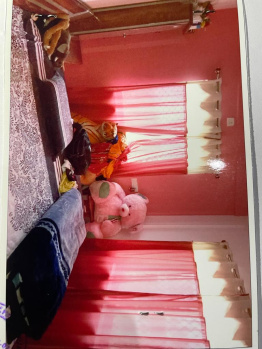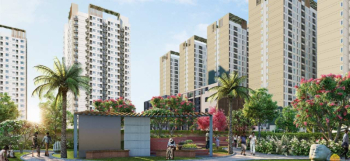Hapur
- Buy
Property By Locality
- Property for Sale in Hapur
- Property for Sale in Garhmukteshwar
- Property for Sale in NH 24
- Property for Sale in Anand Vihar
- Property for Sale in Pilkhuwa
- Property for Sale in Preet Vihar
- Property for Sale in Babugarh
- Property for Sale in Dhaulana
- Property for Sale in Asaura
- Property for Sale in Chandralok Colony
- Property for Sale in Kuchesar Road Chaupala
- Property for Sale in Shri Nagar
- Property for Sale in Devlok
- Property for Sale in Saket Colony
- Property for Sale in Railway Road
- Property for Sale in Green Valley
- Property for Sale in Avas Vikas Colony
- Property for Sale in Simbhaoli
- Property for Sale in Shiv Nagar
- View all Locality
Property By Type
- Agricultural Land for Sale in Hapur
- Residential Plots for Sale in Hapur
- Flats for Sale in Hapur
- House for Sale in Hapur
- Commercial Land for Sale in Hapur
- Farm House for Sale in Hapur
- Industrial Land for Sale in Hapur
- Studio Apartments for Sale in Hapur
- Commercial Shops for Sale in Hapur
- Showrooms for Sale in Hapur
- Hotels for Sale in Hapur
- Penthouse for Sale in Hapur
Property By BHK
Property By Budget
- Property for Sale within 40 lakhs
- Property for Sale within 50 lakhs
- Property for Sale within 30 lakhs
- Property for Sale within 90 lakhs
- Property for Sale within 20 lakhs
- Property for Sale within 60 lakhs
- Property for Sale within 70 lakhs
- Property for Sale within 2 crores
- Property for Sale above 5 crores
- Property for Sale within 10 lakhs
- Property for Sale within 1 crore
- Rent
Property By Locality
Property By Type
- Projects
Projects in Hapur
- Agents
Agents in Hapur
- Real Estate Agents in Hapur
- Real Estate Agents in Garhmukteshwar
- Real Estate Agents in Pilkhuwa
- Real Estate Agents in Anand Vihar
- Real Estate Agents in Preet Vihar
- Real Estate Agents in Devlok
- Real Estate Agents in Shri Nagar
- Real Estate Agents in NH 24
- Real Estate Agents in Babugarh
- Real Estate Agents in Railway Road
- Real Estate Agents in Chandralok Colony
- Real Estate Agents in Dhaulana
- Real Estate Agents in Krishna Nagar
- Real Estate Agents in Keshav Nagar
- Real Estate Agents in Arjun Nagar
- Real Estate Agents in Simbhaoli
- Real Estate Agents in Raj Nagar Colony
- Services
