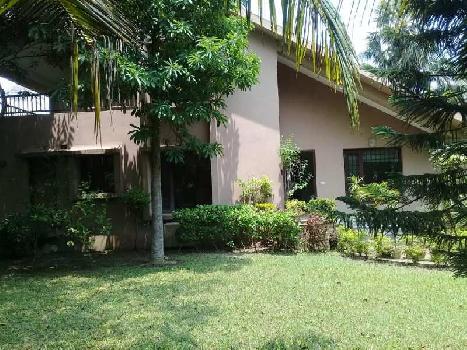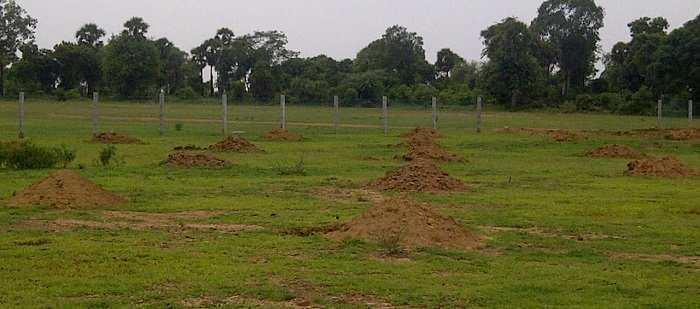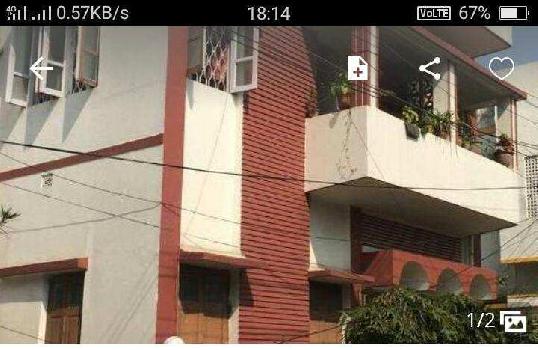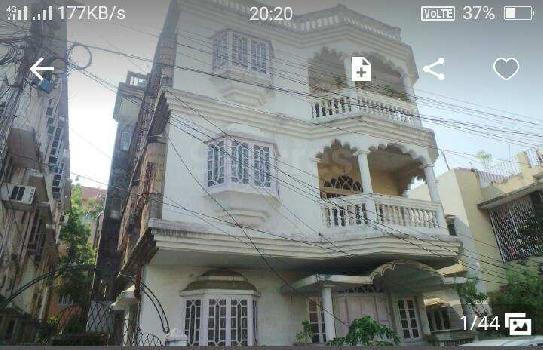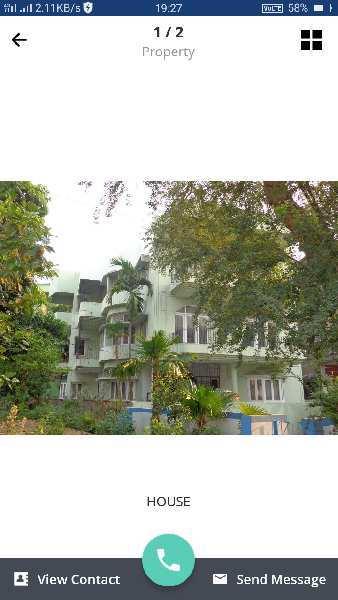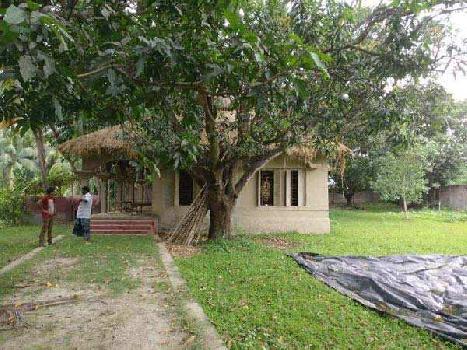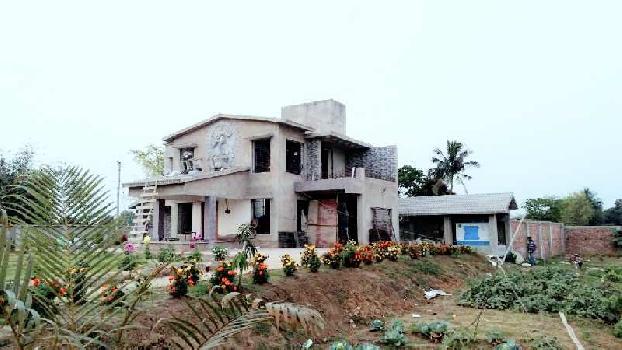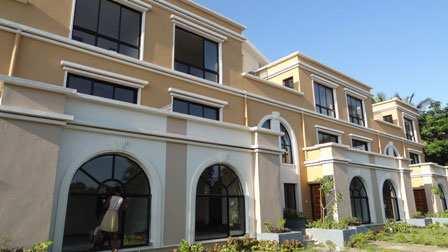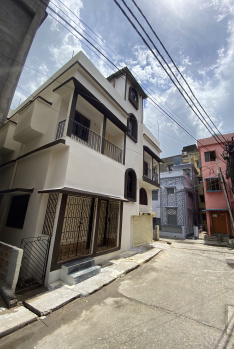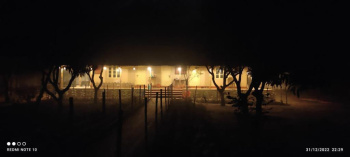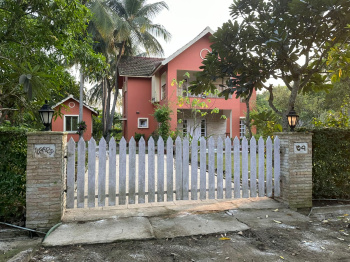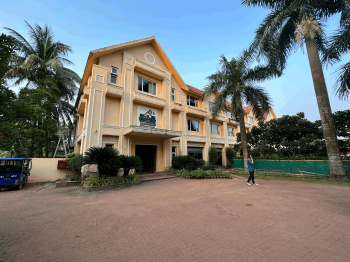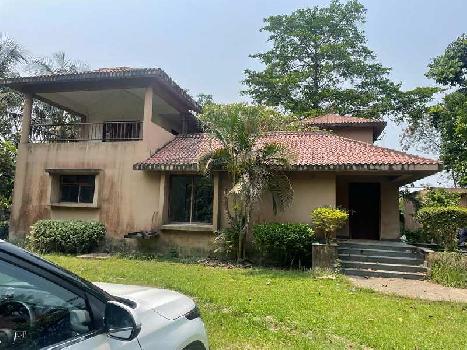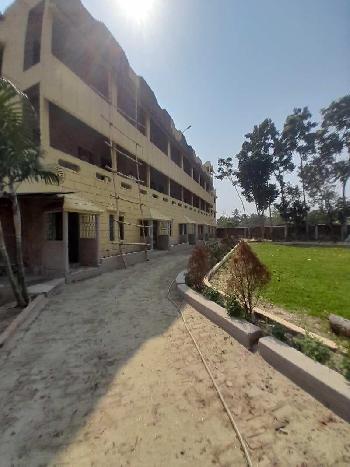Howrah
- Buy
Property By Locality
- Property for Sale in Howrah
- Property for Sale in Andul
- Property for Sale in Domjur
- Property for Sale in Salap
- Property for Sale in Uluberia
- Property for Sale in Shibpur
- Property for Sale in Amta Road
- Property for Sale in Liluah
- Property for Sale in Bagnan
- Property for Sale in Belur
- Property for Sale in Santragachi
- Property for Sale in Kona
- Property for Sale in Ghusuri
- Property for Sale in Howrah G. T. Road
- Property for Sale in Panchla
- Property for Sale in Salkia
- Property for Sale in Dhulagarh
- Property for Sale in Podara
- Property for Sale in Dhuilya
- Property for Sale in Jagadishpur
- Property for Sale in Sankrail
- View all Locality
Property By Type
- Flats for Sale in Howrah
- Industrial Land for Sale in Howrah
- Residential Plots for Sale in Howrah
- Commercial Land for Sale in Howrah
- House for Sale in Howrah
- Warehouse for Sale in Howrah
- Office Space for Sale in Howrah
- Builder Floors for Sale in Howrah
- Agricultural Land for Sale in Howrah
- Commercial Shops for Sale in Howrah
- Showrooms for Sale in Howrah
- Factory for Sale in Howrah
- Farm House for Sale in Howrah
- Villa for Sale in Howrah
- Business Center for Sale in Howrah
- Studio Apartments for Sale in Howrah
Property By BHK
Property By Budget
- Property for Sale within 30 lakhs
- Property for Sale within 20 lakhs
- Property for Sale within 40 lakhs
- Property for Sale within 50 lakhs
- Property for Sale within 60 lakhs
- Property for Sale within 2 crores
- Property for Sale within 70 lakhs
- Property for Sale within 90 lakhs
- Property for Sale within 1 crore
- Property for Sale within 5 lakhs
- Property for Sale within 10 lakhs
- Rent
Property By Locality
- Property for Rent in Howrah
- Property for Rent in Liluah
- Property for Rent in Dhulagarh
- Property for Rent in Uluberia
- Property for Rent in Amta Road
- Property for Rent in Salkia
- Property for Rent in Sankrail
- Property for Rent in Domjur
- Property for Rent in Santragachi
- Property for Rent in Andul
- Property for Rent in Salap
- Property for Rent in Panchla
- Property for Rent in Howrah G. T. Road
- Property for Rent in Kadamtala
- Property for Rent in Dhulagori
- Property for Rent in Bagnan
- Property for Rent in Belur
- Property for Rent in Kona
- Property for Rent in Dasnagar
- Property for Rent in Chamrail
- Property for Rent in Dhuilya
Property By Type
- Warehouse / Godown for Rent in Howrah
- Flats / Apartments for Rent in Howrah
- Independent House for Rent in Howrah
- Commercial Shops for Rent in Howrah
- Industrial Land for Rent in Howrah
- Commercial Plots for Rent in Howrah
- Showrooms for Rent in Howrah
- Factory for Rent in Howrah
- Office Space for Rent in Howrah
- Residential Land / Plots for Rent in Howrah
- Projects
- Agents
Agents in Howrah
- Real Estate Agents in Howrah
- Real Estate Agents in Andul
- Real Estate Agents in Uluberia
- Real Estate Agents in Ghusuri
- Real Estate Agents in Shibpur
- Real Estate Agents in Howrah G. T. Road
- Real Estate Agents in Liluah
- Real Estate Agents in Kalara
- Real Estate Agents in Kadamtala
- Real Estate Agents in Santragachi
- Real Estate Agents in Chatterjeehat
- Real Estate Agents in Belur
- Real Estate Agents in Salkia
- Real Estate Agents in Bauria
- Real Estate Agents in AC Market
- Real Estate Agents in Domjur
- Real Estate Agents in Panchla
- Real Estate Agents in Salap
- Real Estate Agents in Mali Panchghara
- Real Estate Agents in Udaynarayanpur
- Real Estate Agents in Abhay Guha Road
- Services


