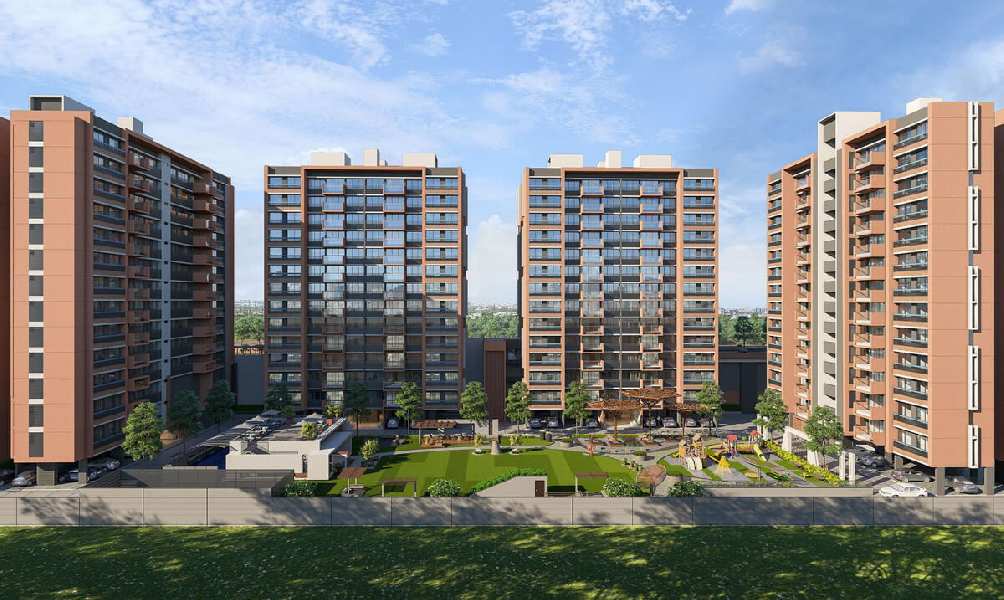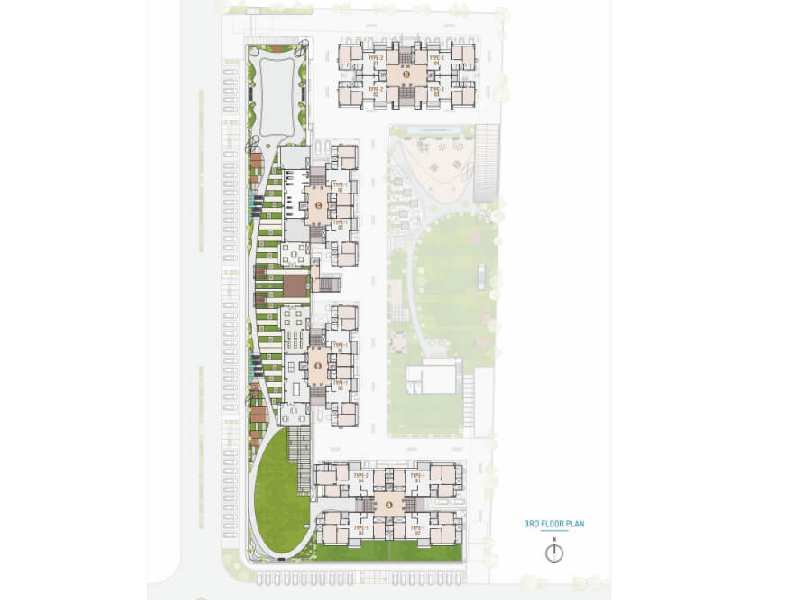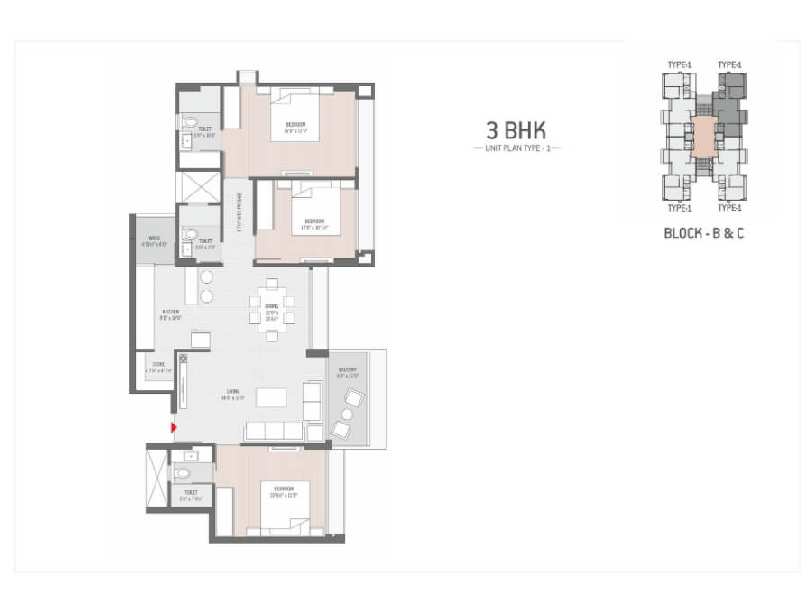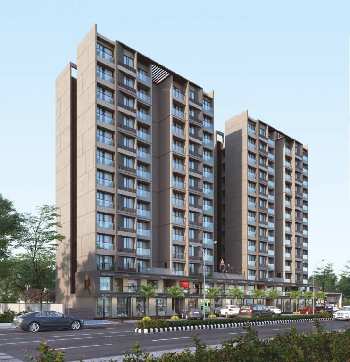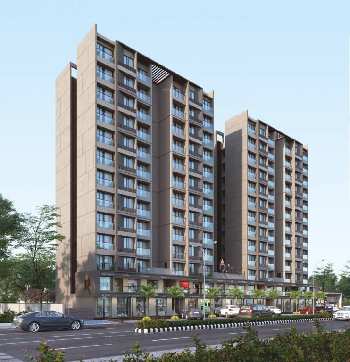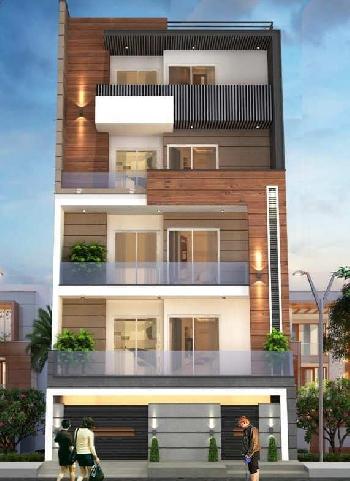Ahmedabad
- Buy
Property By Locality
- Property for Sale in Ahmedabad
- Property for Sale in Dholera
- Property for Sale in Satellite
- Property for Sale in S G Highway
- Property for Sale in Bopal
- Property for Sale in Prahlad Nagar
- Property for Sale in Thaltej
- Property for Sale in Chandkheda
- Property for Sale in Sanand
- Property for Sale in Bodakdev
- Property for Sale in Navrangpura
- Property for Sale in Maninagar
- Property for Sale in Bavla
- Property for Sale in Shela
- Property for Sale in South Bopal
- Property for Sale in Sarkhej
- Property for Sale in Nikol
- Property for Sale in Naroda
- Property for Sale in Gota
- Property for Sale in Vastrapur
- Property for Sale in Paldi
- View all Locality
Property By Type
- Flats for Sale in Ahmedabad
- Residential Plots for Sale in Ahmedabad
- House for Sale in Ahmedabad
- Office Space for Sale in Ahmedabad
- Commercial Land for Sale in Ahmedabad
- Industrial Land for Sale in Ahmedabad
- Commercial Shops for Sale in Ahmedabad
- Agricultural Land for Sale in Ahmedabad
- Builder Floors for Sale in Ahmedabad
- Showrooms for Sale in Ahmedabad
- Factory for Sale in Ahmedabad
- Villa for Sale in Ahmedabad
- Warehouse for Sale in Ahmedabad
- Penthouse for Sale in Ahmedabad
- Farm House for Sale in Ahmedabad
- Hotels for Sale in Ahmedabad
- Business Center for Sale in Ahmedabad
- Guest House for Sale in Ahmedabad
- Studio Apartments for Sale in Ahmedabad
Property By BHK
Property By Budget
- Property for Sale within 2 crores
- Property for Sale within 50 lakhs
- Property for Sale within 40 lakhs
- Property for Sale within 90 lakhs
- Property for Sale within 60 lakhs
- Property for Sale within 30 lakhs
- Property for Sale within 70 lakhs
- Property for Sale within 3 crores
- Property for Sale within 20 lakhs
- Property for Sale within 1 crore
- Property for Sale above 5 crores
- Property for Sale within 4 crores
- Property for Sale within 5 crores
- Property for Sale within 5 lakhs
- Property for Sale within 10 lakhs
- Rent
Property By Locality
- Property for Rent in Ahmedabad
- Property for Rent in Satellite
- Property for Rent in S G Highway
- Property for Rent in Prahlad Nagar
- Property for Rent in Maninagar
- Property for Rent in Bodakdev
- Property for Rent in Vastrapur
- Property for Rent in Navrangpura
- Property for Rent in Thaltej
- Property for Rent in C. G. Road
- Property for Rent in Bopal
- Property for Rent in Ahme West
- Property for Rent in Ambawadi
- Property for Rent in Changodar
- Property for Rent in Ashram Road
- Property for Rent in Sanand
- Property for Rent in Gurukul
- Property for Rent in Vejalpur
- Property for Rent in Paldi
- Property for Rent in Chandkheda
- Property for Rent in Naranpura
Property By Type
- Flats / Apartments for Rent in Ahmedabad
- Office Space for Rent in Ahmedabad
- Warehouse / Godown for Rent in Ahmedabad
- Independent House for Rent in Ahmedabad
- Factory for Rent in Ahmedabad
- Commercial Shops for Rent in Ahmedabad
- Showrooms for Rent in Ahmedabad
- Builder Floor for Rent in Ahmedabad
- Commercial Plots for Rent in Ahmedabad
- Industrial Land for Rent in Ahmedabad
- Villa for Rent in Ahmedabad
- Hotel & Restaurant for Rent in Ahmedabad
- Residential Land / Plots for Rent in Ahmedabad
- Business Center for Rent in Ahmedabad
- Penthouse for Rent in Ahmedabad
- Farm / Agricultural Land for Rent in Ahmedabad
- Farm House for Rent in Ahmedabad
- Guest House for Rent in Ahmedabad
- Studio Apartments for Rent in Ahmedabad
- PG
- Projects
Projects in Ahmedabad
- Projects in Ahmedabad
- Projects in Dholera
- Projects in Bopal
- Projects in S G Highway
- Projects in Satellite
- Projects in South Bopal
- Projects in Thaltej
- Projects in Shela
- Projects in Gota
- Projects in Prahlad Nagar
- Projects in Chandkheda
- Projects in Bodakdev
- Projects in Sanand
- Projects in Shilaj
- Projects in Ambli
- Projects in Vasna
- Projects in Nikol
- Projects in Sarkhej
- Projects in Navrangpura
- Projects in Tragad
- Projects in Paldi
- Agents
Agents in Ahmedabad
- Real Estate Agents in Ahmedabad
- Real Estate Agents in Satellite
- Real Estate Agents in S G Highway
- Real Estate Agents in Bopal
- Real Estate Agents in Chandkheda
- Real Estate Agents in Navrangpura
- Real Estate Agents in Prahlad Nagar
- Real Estate Agents in Bodakdev
- Real Estate Agents in Thaltej
- Real Estate Agents in Dholera
- Real Estate Agents in Vastrapur
- Real Estate Agents in Naranpura
- Real Estate Agents in Maninagar
- Real Estate Agents in Gota
- Real Estate Agents in Paldi
- Real Estate Agents in Ashram Road
- Real Estate Agents in C. G. Road
- Real Estate Agents in Naroda
- Real Estate Agents in Sarkhej
- Real Estate Agents in Ambawadi
- Real Estate Agents in Gurukul
- Services
