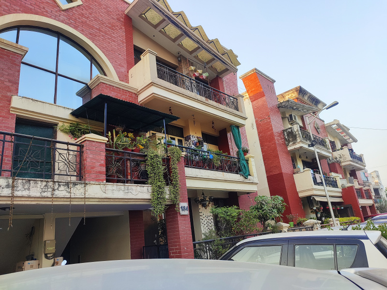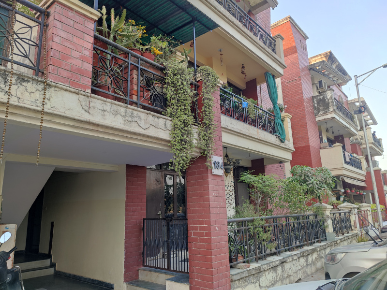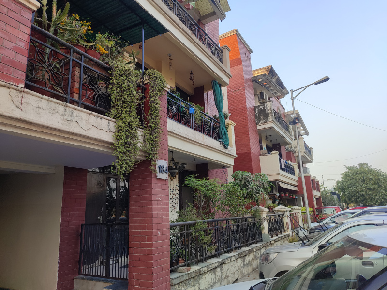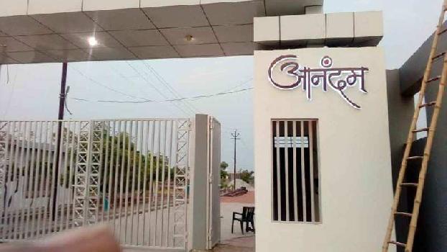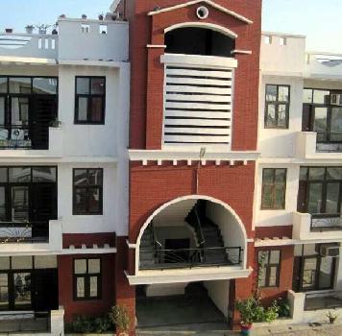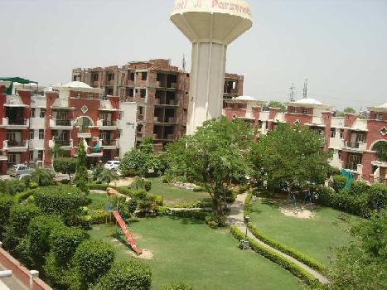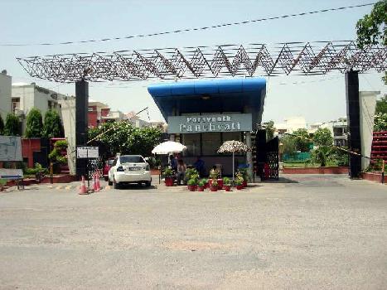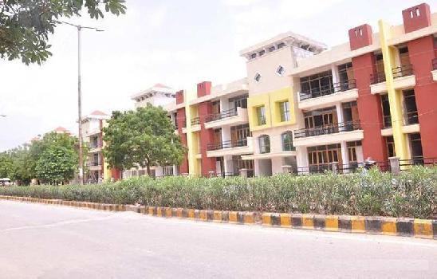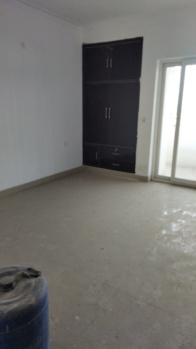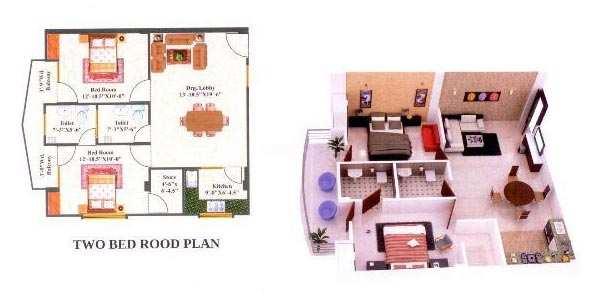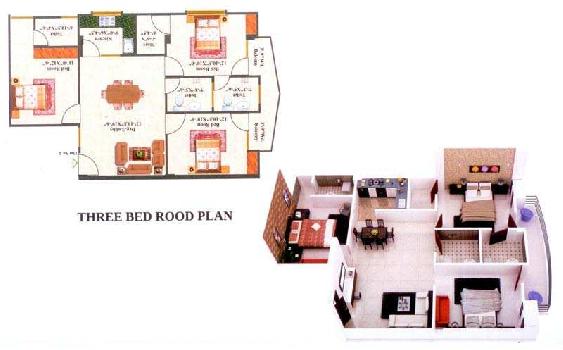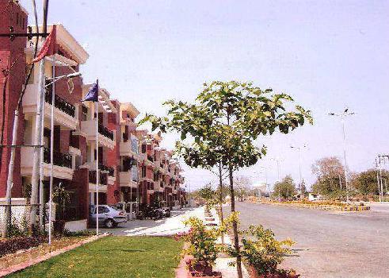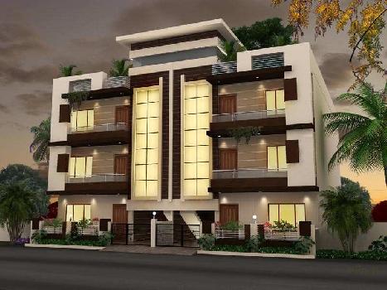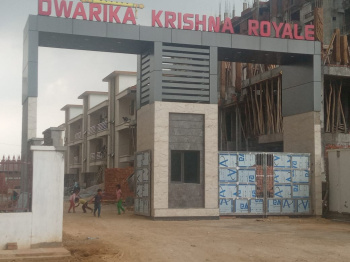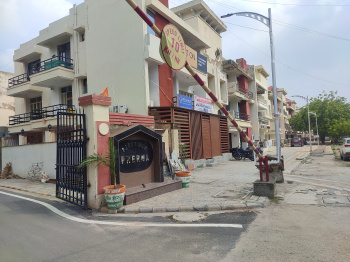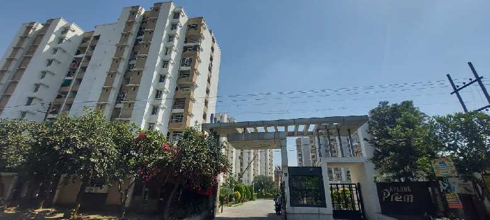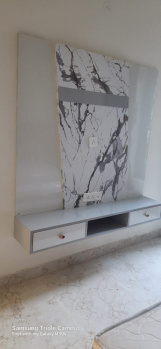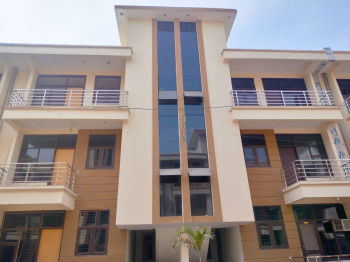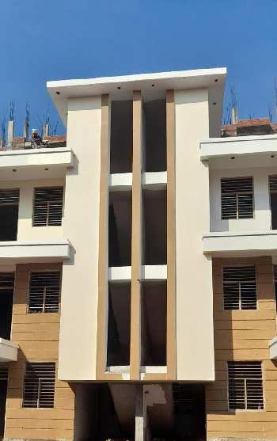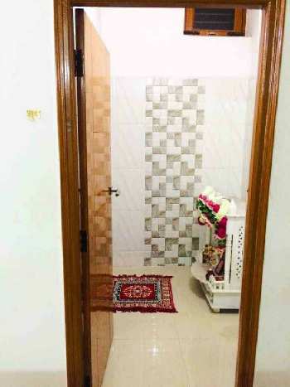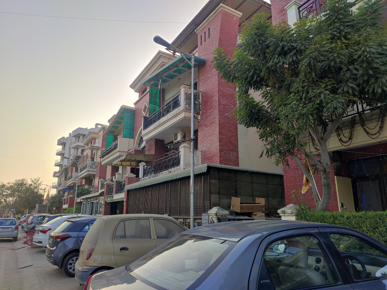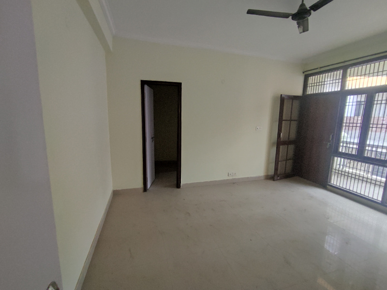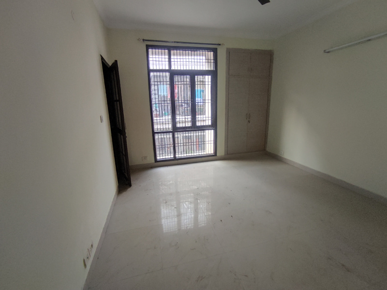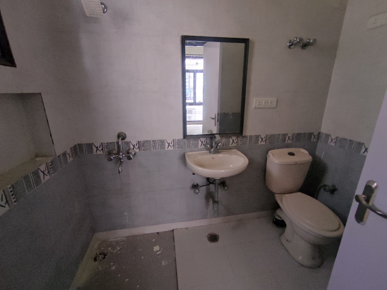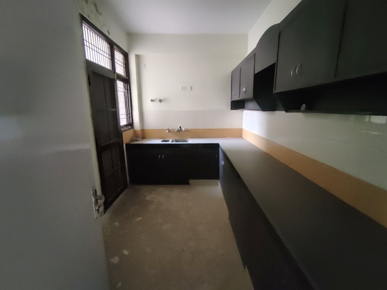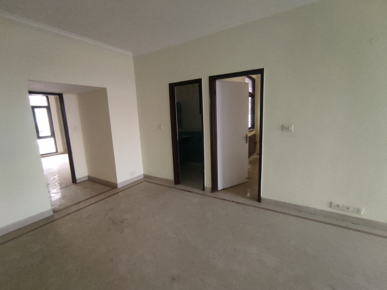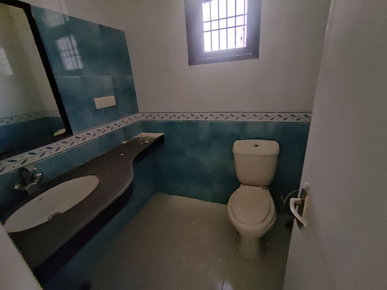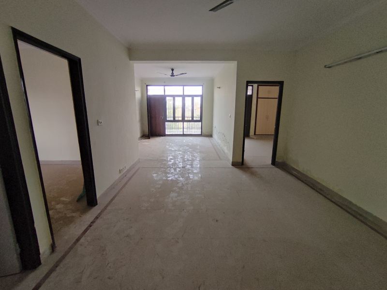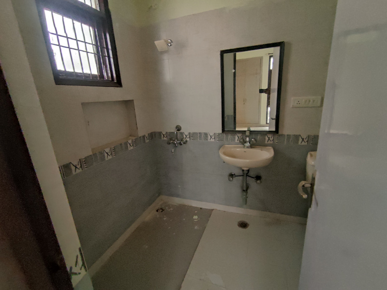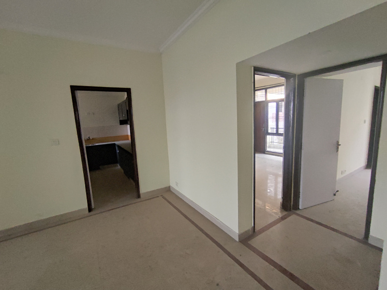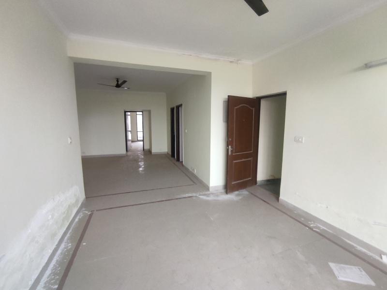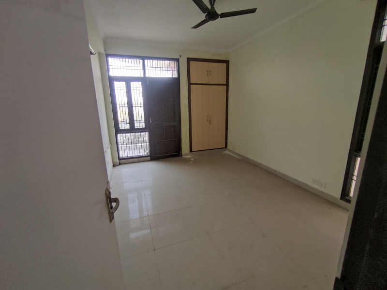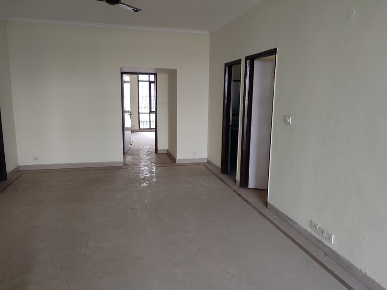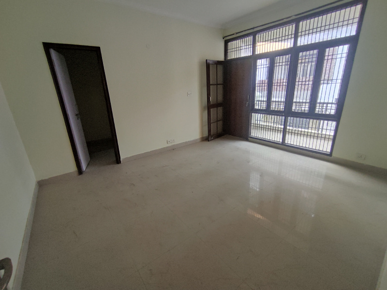Agra
- Buy
Property By Locality
- Property for Sale in Agra
- Property for Sale in Dayal Bagh
- Property for Sale in Gwalior Road
- Property for Sale in Fatehabad Road
- Property for Sale in Shamshabad Road
- Property for Sale in Shastri Puram
- Property for Sale in Kamla Nagar
- Property for Sale in Sikandra
- Property for Sale in Kakua
- Property for Sale in Hathras Road
- Property for Sale in Taj Nagari
- Property for Sale in Dhanauli
- Property for Sale in Vayu Vihar
- Property for Sale in Bodla
- Property for Sale in Khandari
- Property for Sale in Paschimpuri
- Property for Sale in Civil Lines
- Property for Sale in NH 2
- Property for Sale in MG Road
- Property for Sale in Patholi
- Property for Sale in Etmadpur
- View all Locality
Property By Type
- Residential Plots for Sale in Agra
- House for Sale in Agra
- Flats for Sale in Agra
- Commercial Land for Sale in Agra
- Agricultural Land for Sale in Agra
- Commercial Shops for Sale in Agra
- Builder Floors for Sale in Agra
- Villa for Sale in Agra
- Hotels for Sale in Agra
- Showrooms for Sale in Agra
- Office Space for Sale in Agra
- Industrial Land for Sale in Agra
- Factory for Sale in Agra
- Farm House for Sale in Agra
- Warehouse for Sale in Agra
- Guest House for Sale in Agra
- Studio Apartments for Sale in Agra
- Business Center for Sale in Agra
Property By BHK
Property By Budget
- Property for Sale within 40 lakhs
- Property for Sale within 30 lakhs
- Property for Sale within 50 lakhs
- Property for Sale within 60 lakhs
- Property for Sale within 2 crores
- Property for Sale within 20 lakhs
- Property for Sale within 90 lakhs
- Property for Sale within 70 lakhs
- Property for Sale within 1 crore
- Property for Sale within 3 crores
- Property for Sale within 10 lakhs
- Property for Sale within 4 crores
- Property for Sale above 5 crores
- Property for Sale within 5 lakhs
- Property for Sale under 20 lakhs
- Property for Sale within 5 crores
- Rent
Property By Locality
- Property for Rent in Agra
- Property for Rent in Fatehabad Road
- Property for Rent in Sikandra
- Property for Rent in Sanjay Place
- Property for Rent in Kamla Nagar
- Property for Rent in Dayal Bagh
- Property for Rent in Taj Nagari
- Property for Rent in NH 2
- Property for Rent in MG Road
- Property for Rent in Shastri Puram
- Property for Rent in Khandari
- Property for Rent in Avas Vikas Colony
- Property for Rent in Sikandra Bodla Road
- Property for Rent in Fatehabad
- Property for Rent in Bhagwan Talkies
- Property for Rent in Civil Lines
- Property for Rent in Kuberpur
- Property for Rent in Ram Bagh
- Property for Rent in Hathras Road
- Property for Rent in Shamshabad Road
- Property for Rent in Paschimpuri
Property By Type
- Office Space for Rent in Agra
- Hotel & Restaurant for Rent in Agra
- Flats / Apartments for Rent in Agra
- Independent House for Rent in Agra
- Warehouse / Godown for Rent in Agra
- Showrooms for Rent in Agra
- Commercial Shops for Rent in Agra
- Builder Floor for Rent in Agra
- Business Center for Rent in Agra
- Commercial Plots for Rent in Agra
- Guest House for Rent in Agra
- Factory for Rent in Agra
- Residential Land / Plots for Rent in Agra
- Industrial Land for Rent in Agra
- Farm / Agricultural Land for Rent in Agra
- Projects
- Agents
Agents in Agra
- Real Estate Agents in Agra
- Real Estate Agents in Sanjay Place
- Real Estate Agents in Kamla Nagar
- Real Estate Agents in Fatehabad Road
- Real Estate Agents in Sikandra
- Real Estate Agents in Dayal Bagh
- Real Estate Agents in Gwalior Road
- Real Estate Agents in Shastri Puram
- Real Estate Agents in Shamshabad Road
- Real Estate Agents in Shamsabad
- Real Estate Agents in Rohta
- Real Estate Agents in Khandari
- Real Estate Agents in MG Road
- Real Estate Agents in Bodla
- Real Estate Agents in Paschimpuri
- Real Estate Agents in Civil Lines
- Real Estate Agents in Shahganj
- Real Estate Agents in Loha Mandi
- Real Estate Agents in Talganj
- Real Estate Agents in Avas Vikas Colony
- Real Estate Agents in Ram Bagh
- Services
