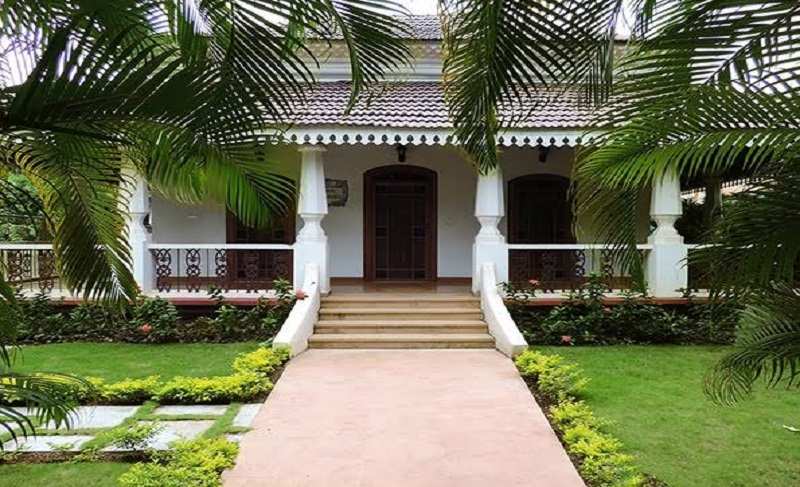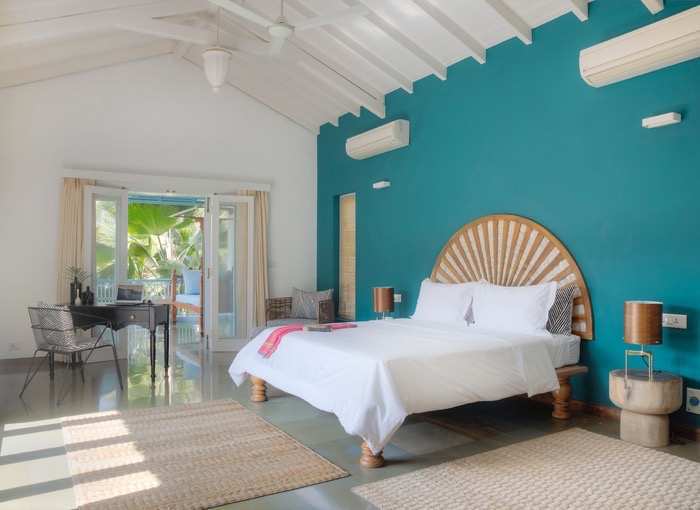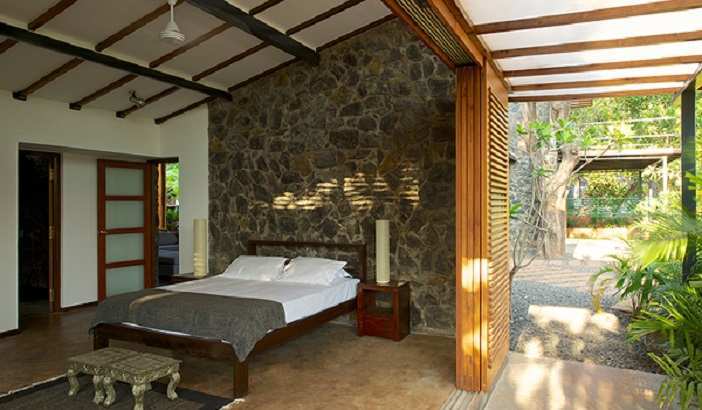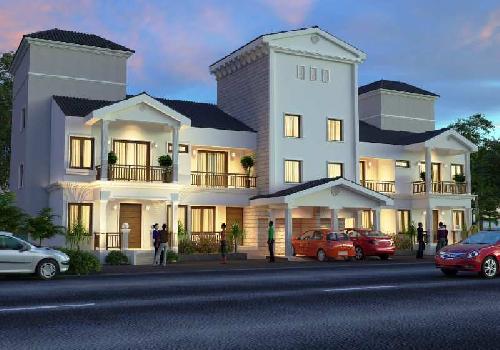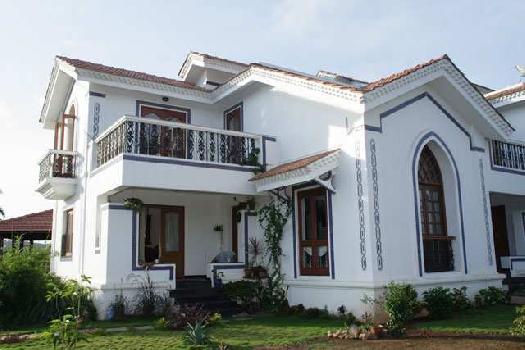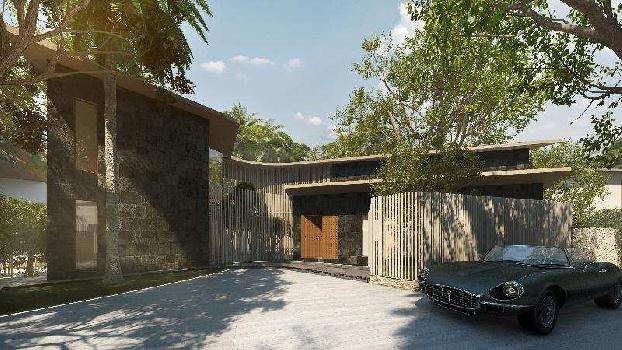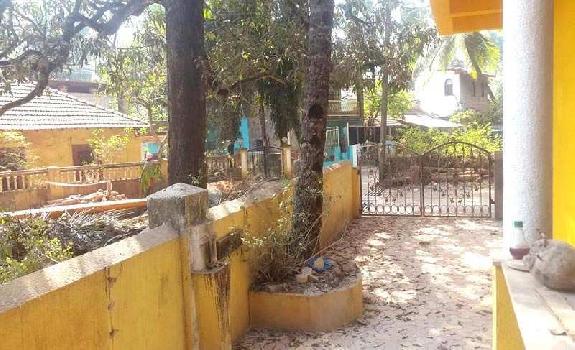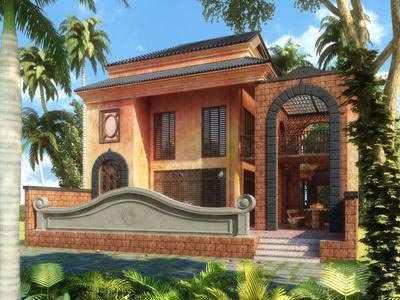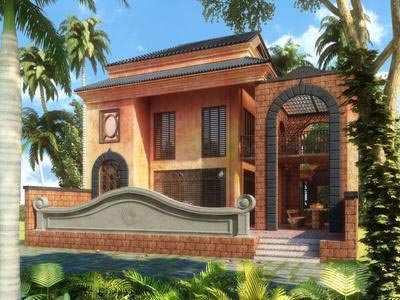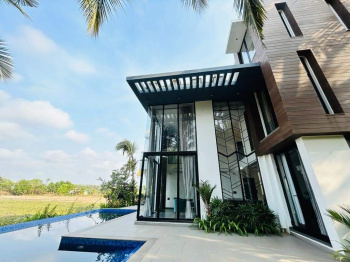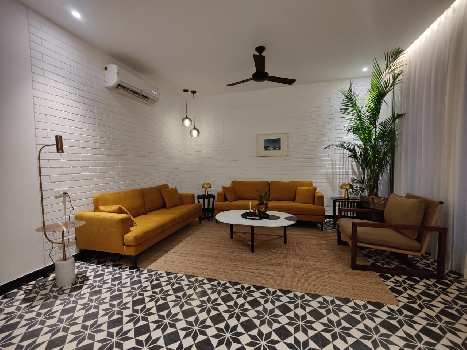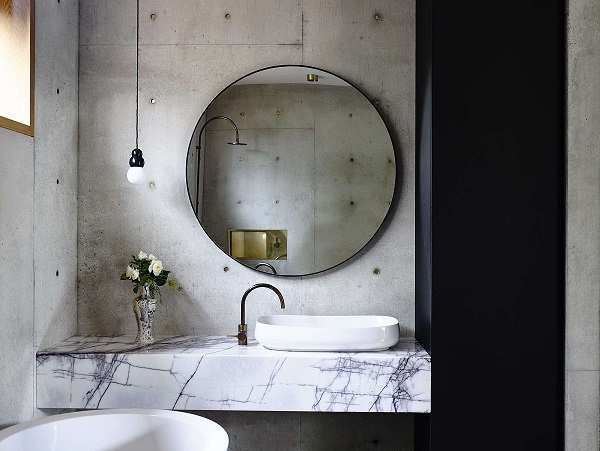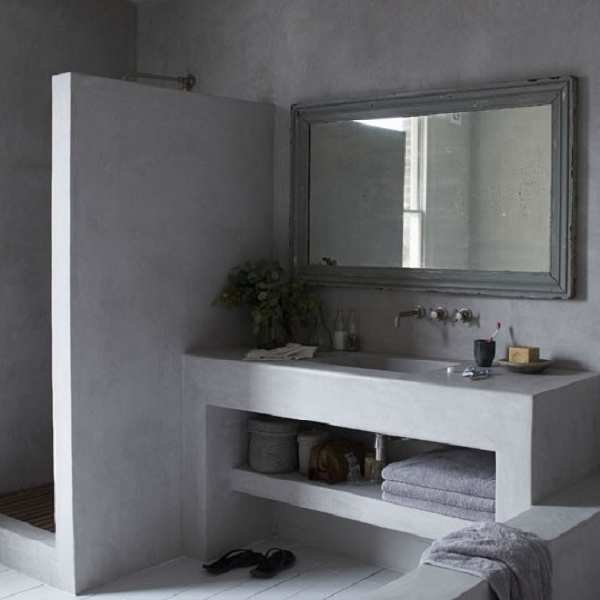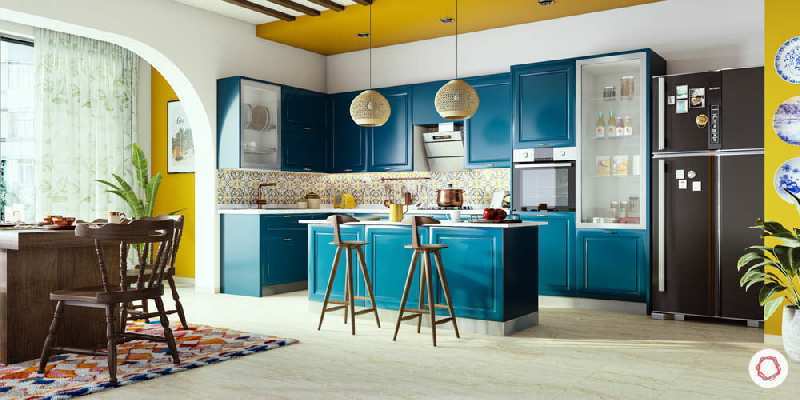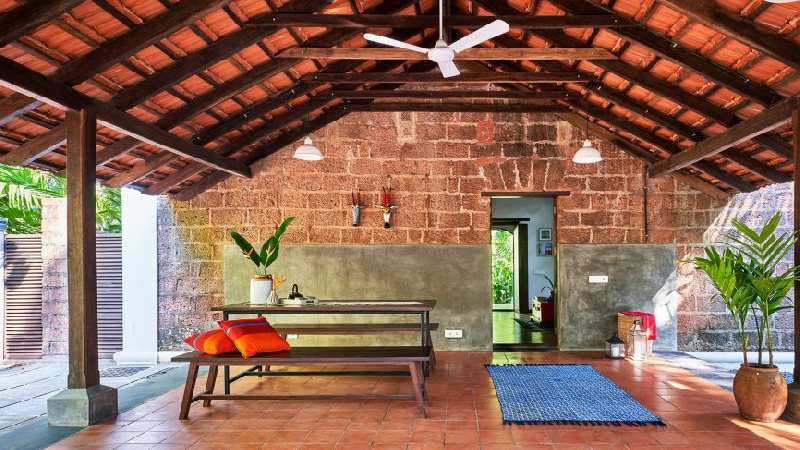Goa
- Buy
Property By Locality
- Property for Sale in Goa
- Property for Sale in North Goa
- Property for Sale in Panjim
- Property for Sale in Porvorim
- Property for Sale in South Goa
- Property for Sale in Calangute
- Property for Sale in Margao
- Property for Sale in Mapusa
- Property for Sale in Bardez
- Property for Sale in Dona Paula
- Property for Sale in Candolim
- Property for Sale in Vasco-da-Gama
- Property for Sale in Bicholim
- Property for Sale in Arpora
- Property for Sale in Old Goa
- Property for Sale in Pernem
- Property for Sale in Marcela
- Property for Sale in Ponda
- Property for Sale in Mormugao
- Property for Sale in Verna
- Property for Sale in Kadamba Plateau
- View all Locality
Property By Type
- Flats for Sale in Goa
- Residential Plots for Sale in Goa
- House for Sale in Goa
- Villa for Sale in Goa
- Hotels for Sale in Goa
- Commercial Land for Sale in Goa
- Commercial Shops for Sale in Goa
- Office Space for Sale in Goa
- Agricultural Land for Sale in Goa
- Builder Floors for Sale in Goa
- Penthouse for Sale in Goa
- Showrooms for Sale in Goa
- Studio Apartments for Sale in Goa
- Farm House for Sale in Goa
- Industrial Land for Sale in Goa
- Guest House for Sale in Goa
- Factory for Sale in Goa
- Business Center for Sale in Goa
- Warehouse for Sale in Goa
Property By BHK
Property By Budget
- Property for Sale within 2 crores
- Property for Sale within 50 lakhs
- Property for Sale within 90 lakhs
- Property for Sale above 5 crores
- Property for Sale within 70 lakhs
- Property for Sale within 60 lakhs
- Property for Sale within 40 lakhs
- Property for Sale within 3 crores
- Property for Sale within 4 crores
- Property for Sale within 30 lakhs
- Property for Sale within 1 crore
- Property for Sale within 5 crores
- Property for Sale within 5 lakhs
- Property for Sale within 20 lakhs
- Property for Sale within 10 lakhs
- Rent
Property By Locality
- Property for Rent in Goa
- Property for Rent in Panjim
- Property for Rent in North Goa
- Property for Rent in Porvorim
- Property for Rent in Dona Paula
- Property for Rent in Calangute
- Property for Rent in Mapusa
- Property for Rent in Miramar
- Property for Rent in Margao
- Property for Rent in Candolim
- Property for Rent in Vasco-da-Gama
- Property for Rent in South Goa
- Property for Rent in Bardez
- Property for Rent in Verna
- Property for Rent in Ponda
- Property for Rent in Old Goa
- Property for Rent in Arpora
- Property for Rent in Kadamba Plateau
- Property for Rent in Mormugao
- Property for Rent in Alto Porvorim
- Property for Rent in Sangolda
Property By Type
- Flats / Apartments for Rent in Goa
- Office Space for Rent in Goa
- Independent House for Rent in Goa
- Commercial Shops for Rent in Goa
- Hotel & Restaurant for Rent in Goa
- Villa for Rent in Goa
- Showrooms for Rent in Goa
- Warehouse / Godown for Rent in Goa
- Guest House for Rent in Goa
- Commercial Plots for Rent in Goa
- Residential Land / Plots for Rent in Goa
- Builder Floor for Rent in Goa
- Penthouse for Rent in Goa
- Factory for Rent in Goa
- Business Center for Rent in Goa
- Farm / Agricultural Land for Rent in Goa
- Industrial Land for Rent in Goa
- Studio Apartments for Rent in Goa
- PG
- Projects
Projects in Goa
- Projects in Goa
- Projects in North Goa
- Projects in Margao
- Projects in Mapusa
- Projects in Porvorim
- Projects in Bardez
- Projects in South Goa
- Projects in Vasco-da-Gama
- Projects in Dona Paula
- Projects in Calangute
- Projects in Kadamba Plateau
- Projects in Candolim
- Projects in Bicholim
- Projects in Mormugao
- Projects in Panjim
- Projects in Parra
- Projects in Socorro(Serula)
- Projects in Varca
- Projects in Vagator
- Projects in Old Goa
- Projects in Airport Dabolim
- Agents
Agents in Goa
- Real Estate Agents in Goa
- Real Estate Agents in Panjim
- Real Estate Agents in Margao
- Real Estate Agents in Mapusa
- Real Estate Agents in North Goa
- Real Estate Agents in Porvorim
- Real Estate Agents in Vasco-da-Gama
- Real Estate Agents in Goa Velha
- Real Estate Agents in Calangute
- Real Estate Agents in Mormugao
- Real Estate Agents in Ponda
- Real Estate Agents in Mangor
- Real Estate Agents in Candolim
- Real Estate Agents in South Goa
- Real Estate Agents in Bardez
- Real Estate Agents in Bicholim
- Real Estate Agents in Alto Porvorim
- Real Estate Agents in Siolim
- Real Estate Agents in Miramar
- Real Estate Agents in Navelim
- Real Estate Agents in Dona Paula
- Services
