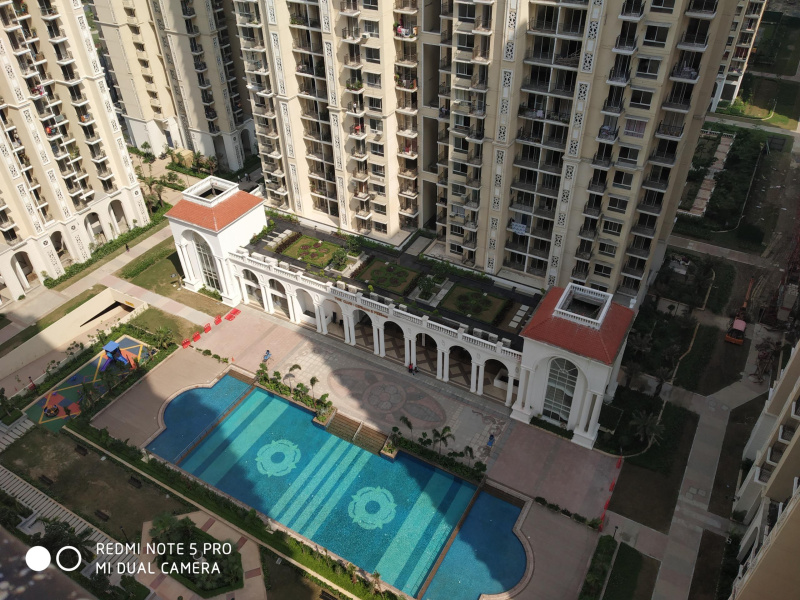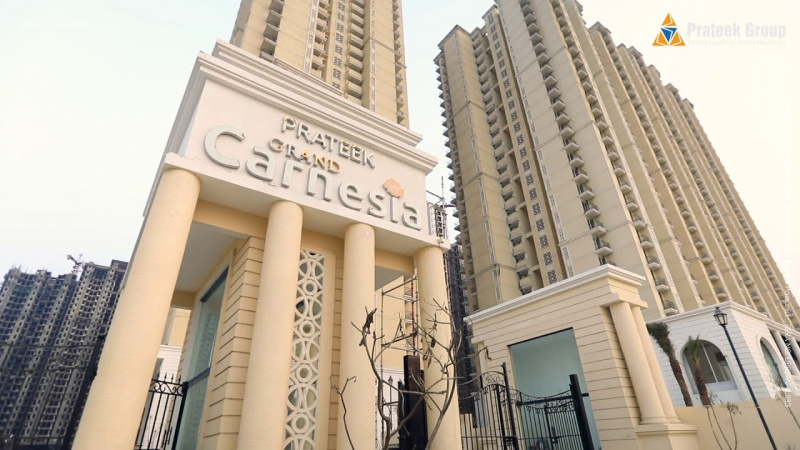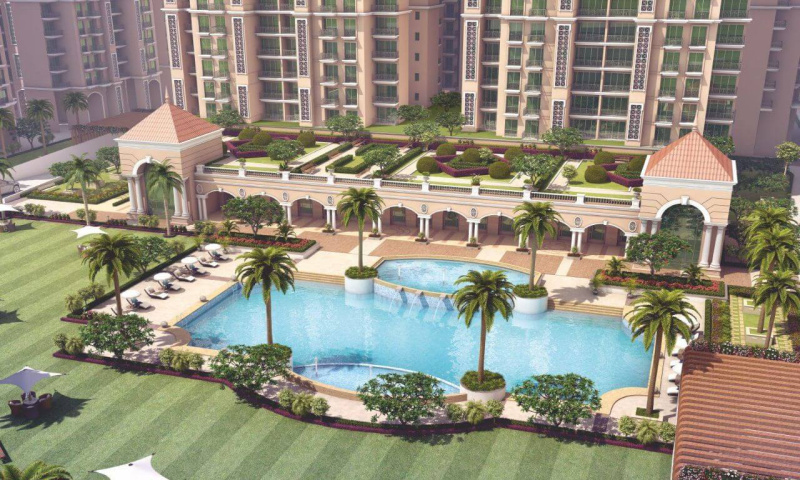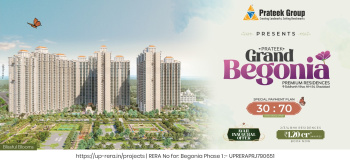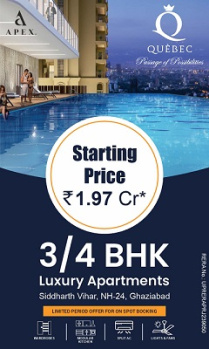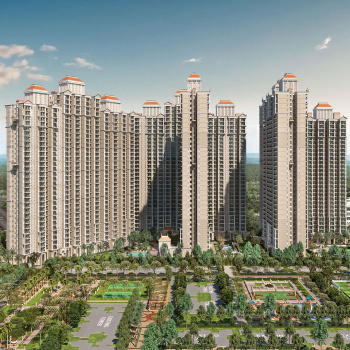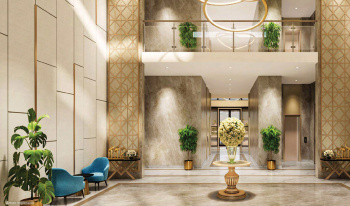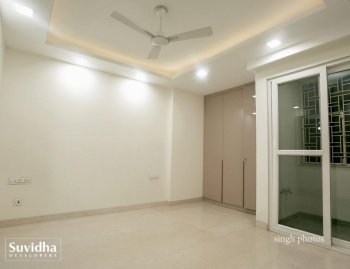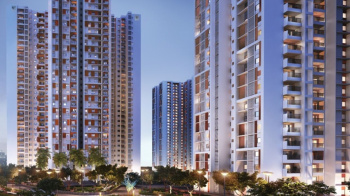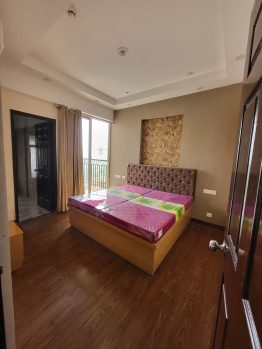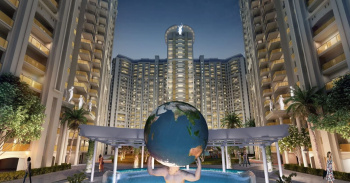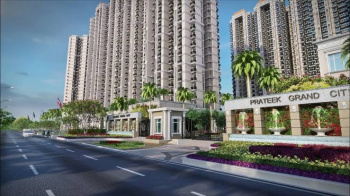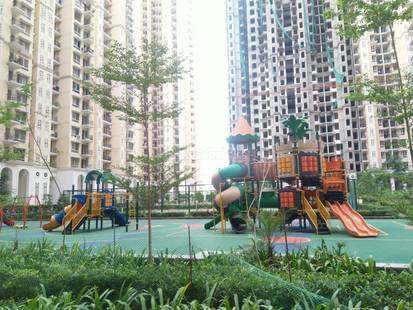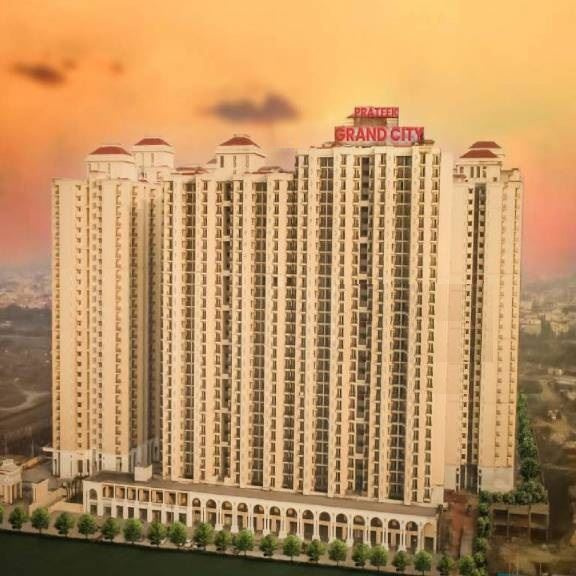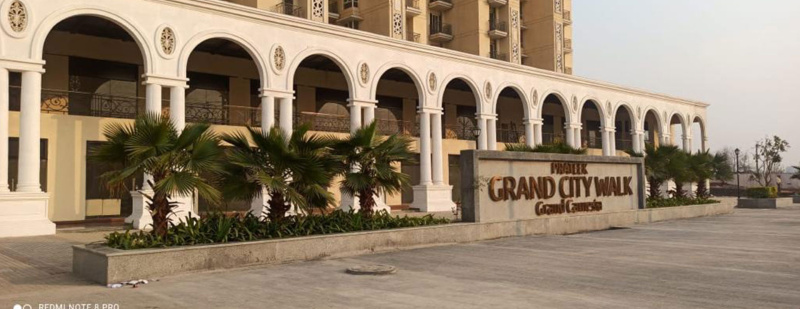Ghaziabad
- Buy
Property By Locality
- Property for Sale in Ghaziabad
- Property for Sale in Indirapuram
- Property for Sale in NH 24 Highway
- Property for Sale in Dlf Ankur Vihar
- Property for Sale in Vaishali
- Property for Sale in Raj Nagar Extension
- Property for Sale in Crossing Republik
- Property for Sale in Vasundhara
- Property for Sale in Govind Puram
- Property for Sale in Lal Kuan
- Property for Sale in Mohan Nagar
- Property for Sale in Loni
- Property for Sale in Tronica City
- Property for Sale in Sahibabad
- Property for Sale in G. T. Road
- Property for Sale in Shalimar Garden
- Property for Sale in Pratap Vihar
- Property for Sale in Wave City
- Property for Sale in Raj Nagar
- Property for Sale in Dasna
- Property for Sale in Modinagar
- View all Locality
Property By Type
- Flats for Sale in Ghaziabad
- Builder Floors for Sale in Ghaziabad
- Residential Plots for Sale in Ghaziabad
- House for Sale in Ghaziabad
- Commercial Shops for Sale in Ghaziabad
- Office Space for Sale in Ghaziabad
- Industrial Land for Sale in Ghaziabad
- Commercial Land for Sale in Ghaziabad
- Factory for Sale in Ghaziabad
- Agricultural Land for Sale in Ghaziabad
- Showrooms for Sale in Ghaziabad
- Studio Apartments for Sale in Ghaziabad
- Villa for Sale in Ghaziabad
- Penthouse for Sale in Ghaziabad
- Hotels for Sale in Ghaziabad
- Business Center for Sale in Ghaziabad
- Farm House for Sale in Ghaziabad
- Warehouse for Sale in Ghaziabad
- Guest House for Sale in Ghaziabad
Property By BHK
Property By Budget
- Property for Sale within 30 lakhs
- Property for Sale within 40 lakhs
- Property for Sale within 50 lakhs
- Property for Sale within 2 crores
- Property for Sale within 60 lakhs
- Property for Sale within 20 lakhs
- Property for Sale within 90 lakhs
- Property for Sale within 70 lakhs
- Property for Sale within 1 crore
- Property for Sale within 3 crores
- Property for Sale within 10 lakhs
- Property for Sale within 5 lakhs
- Property for Sale within 4 crores
- Property for Sale above 5 crores
- Property for Sale within 5 crores
- Rent
Property By Locality
- Property for Rent in Ghaziabad
- Property for Rent in Indirapuram
- Property for Rent in Vaishali
- Property for Rent in Site 4 Sahibabad
- Property for Rent in Mohan Nagar
- Property for Rent in Vasundhara
- Property for Rent in Raj Nagar Extension
- Property for Rent in Crossing Republik
- Property for Rent in Sahibabad
- Property for Rent in NH 24 Highway
- Property for Rent in G. T. Road
- Property for Rent in Raj Nagar
- Property for Rent in Muradnagar
- Property for Rent in Meerut Road Industrial Area
- Property for Rent in Lal Kuan
- Property for Rent in Judges Enclave
- Property for Rent in Wave City
- Property for Rent in Rajendar Nagar
- Property for Rent in Shalimar Garden
- Property for Rent in Bulandshahr Road Industrial Area
- Property for Rent in Modinagar
Property By Type
- Flats / Apartments for Rent in Ghaziabad
- Builder Floor for Rent in Ghaziabad
- Factory for Rent in Ghaziabad
- Warehouse / Godown for Rent in Ghaziabad
- Office Space for Rent in Ghaziabad
- Commercial Shops for Rent in Ghaziabad
- Independent House for Rent in Ghaziabad
- Commercial Plots for Rent in Ghaziabad
- Showrooms for Rent in Ghaziabad
- Industrial Land for Rent in Ghaziabad
- Residential Land / Plots for Rent in Ghaziabad
- Hotel & Restaurant for Rent in Ghaziabad
- Business Center for Rent in Ghaziabad
- Guest House for Rent in Ghaziabad
- Farm House for Rent in Ghaziabad
- Penthouse for Rent in Ghaziabad
- Studio Apartments for Rent in Ghaziabad
- PG
- Projects
Projects in Ghaziabad
- Projects in Ghaziabad
- Projects in Indirapuram
- Projects in Raj Nagar Extension
- Projects in NH 24 Highway
- Projects in Vaishali
- Projects in Crossing Republik
- Projects in Vasundhara
- Projects in NH 58 Highway
- Projects in Lal Kuan
- Projects in Chhapraula
- Projects in Govind Puram
- Projects in Wave City
- Projects in Mohan Nagar
- Projects in Raj Nagar
- Projects in G. T. Road
- Projects in NH 91 Highway
- Projects in Ankur Vihar
- Projects in Shastri Nagar
- Projects in Tronica City
- Projects in Dasna
- Projects in Bamheta
- Agents
Agents in Ghaziabad
- Real Estate Agents in Ghaziabad
- Real Estate Agents in Indirapuram
- Real Estate Agents in Vaishali
- Real Estate Agents in Vasundhara
- Real Estate Agents in Raj Nagar Extension
- Real Estate Agents in Sahibabad
- Real Estate Agents in Raj Nagar
- Real Estate Agents in NH 24 Highway
- Real Estate Agents in Crossing Republik
- Real Estate Agents in Kaushambi
- Real Estate Agents in Govind Puram
- Real Estate Agents in Lal Kuan
- Real Estate Agents in Shalimar Garden
- Real Estate Agents in Dlf Ankur Vihar
- Real Estate Agents in Ankur Vihar
- Real Estate Agents in Pratap Vihar
- Real Estate Agents in Loni
- Real Estate Agents in Wave City
- Real Estate Agents in Surya Nagar
- Real Estate Agents in Siddharth Vihar
- Real Estate Agents in Modinagar
- Services
