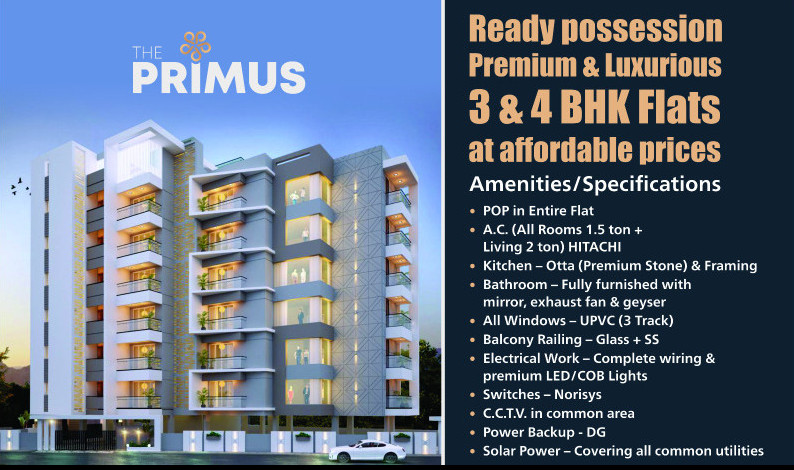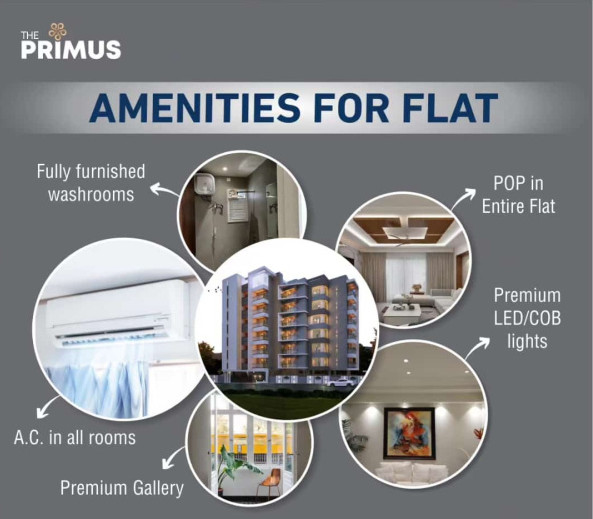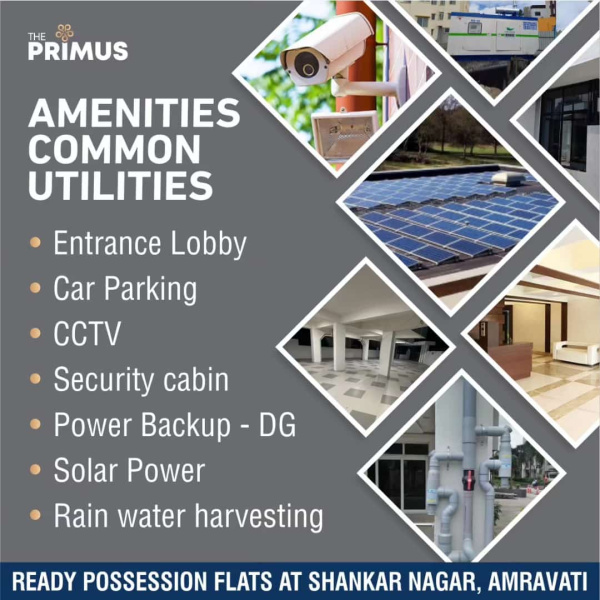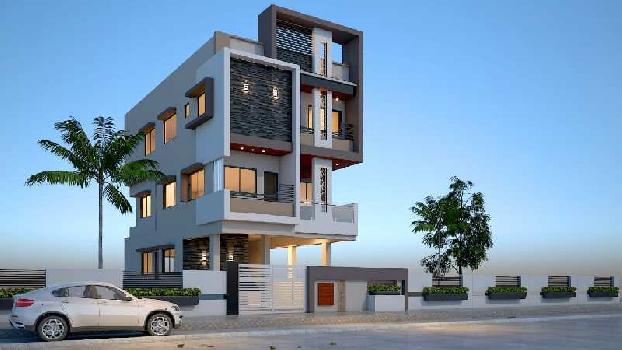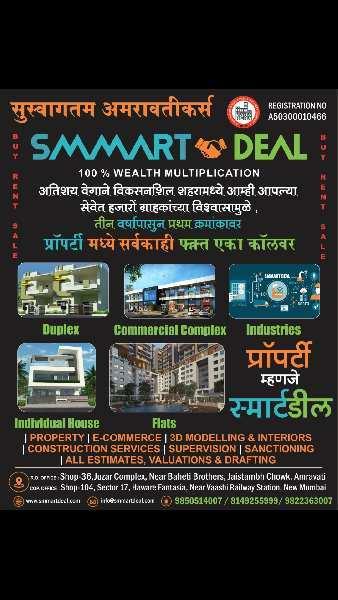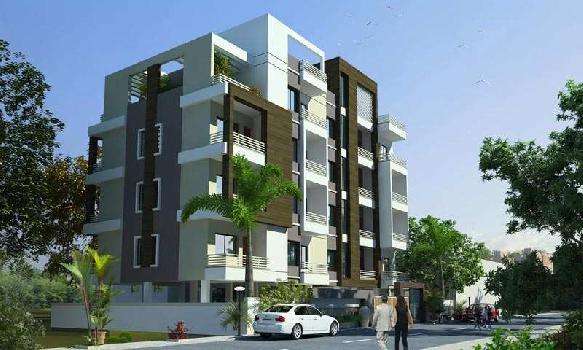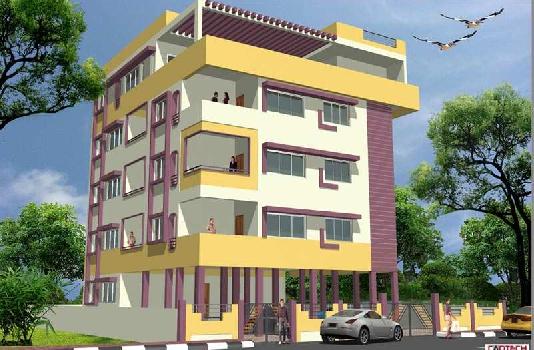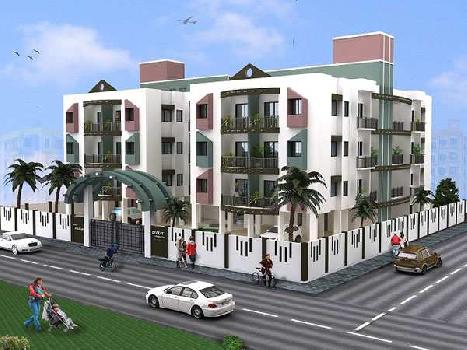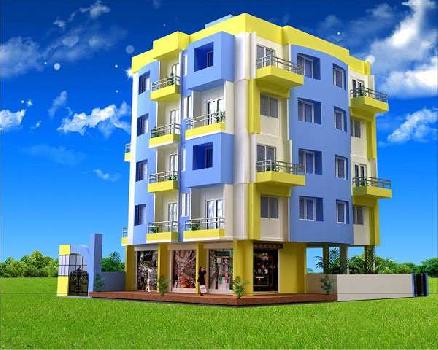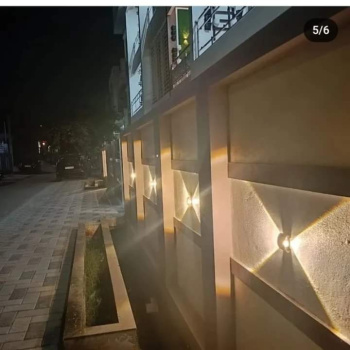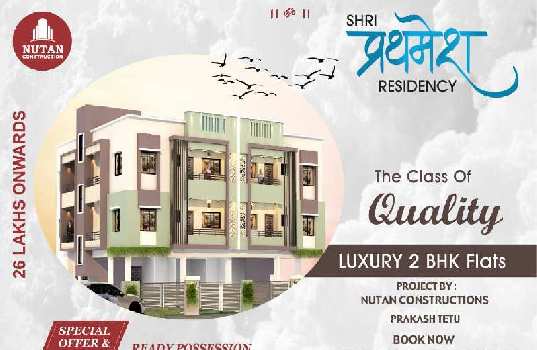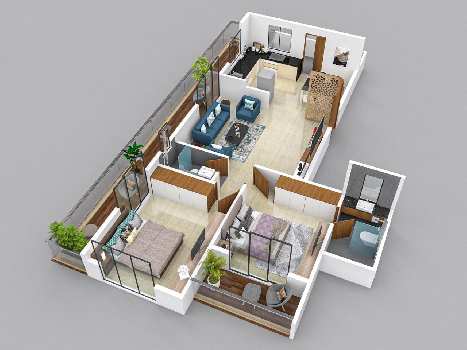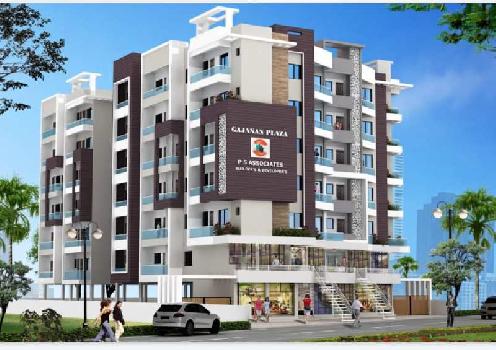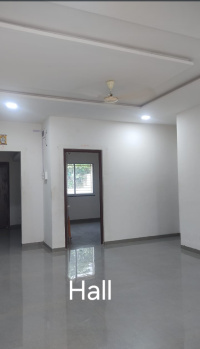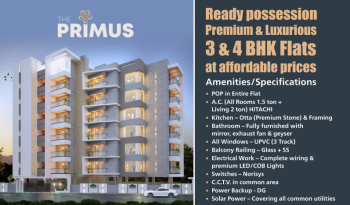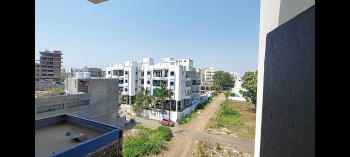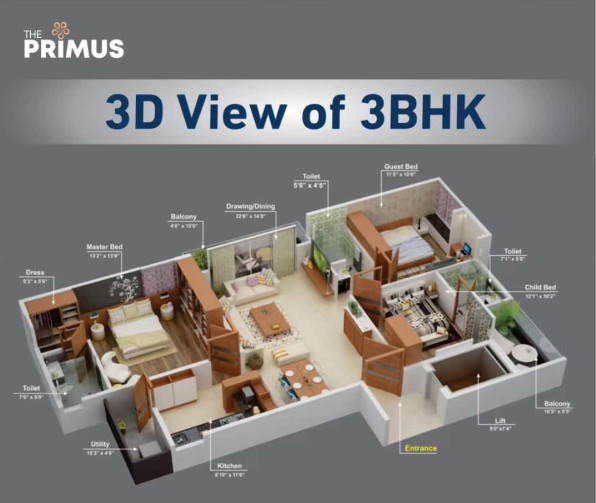Amravati
- Buy
Property By Locality
- Property for Sale in Amravati
- Property for Sale in Rahatgaon
- Property for Sale in Badnera
- Property for Sale in Chikhaldara
- Property for Sale in Dhamangaon
- Property for Sale in Kathora Road
- Property for Sale in Chandur Bazar
- Property for Sale in Chandur
- Property for Sale in Sai Nagar
- Property for Sale in Achalpur
- Property for Sale in Dastur Nagar
- Property for Sale in Morshi
- Property for Sale in Anjangaon
- Property for Sale in Arjun Nagar
- Property for Sale in Walgaon Road
- Property for Sale in VMV Road
- Property for Sale in Warud
- Property for Sale in Nandgaon Khandeshwar
- Property for Sale in Daryapur Banosa
- Property for Sale in Bhatkuli
- View all Locality
Property By Type
- Residential Plots for Sale in Amravati
- Agricultural Land for Sale in Amravati
- House for Sale in Amravati
- Flats for Sale in Amravati
- Commercial Land for Sale in Amravati
- Commercial Shops for Sale in Amravati
- Builder Floors for Sale in Amravati
- Farm House for Sale in Amravati
- Factory for Sale in Amravati
- Industrial Land for Sale in Amravati
- Showrooms for Sale in Amravati
- Office Space for Sale in Amravati
Property By BHK
Property By Budget
- Property for Sale within 40 lakhs
- Property for Sale within 50 lakhs
- Property for Sale within 30 lakhs
- Property for Sale within 60 lakhs
- Property for Sale within 70 lakhs
- Property for Sale within 20 lakhs
- Property for Sale within 2 crores
- Property for Sale within 90 lakhs
- Property for Sale above 5 crores
- Property for Sale within 1 crore
- Property for Sale within 5 lakhs
- Rent
Property By Locality
- Property for Rent in Amravati
- Property for Rent in Sai Nagar
- Property for Rent in Camp
- Property for Rent in Kathora Road
- Property for Rent in Maltekdi
- Property for Rent in Pundlik Baba Nagar
- Property for Rent in Dhamangaon
- Property for Rent in Gopal Nagar
- Property for Rent in Ganesh Colony
- Property for Rent in Paratwada
- Property for Rent in Nandgaon Peth MIDC
- Property for Rent in Navathe Nagar
Property By Type
- Agents
Agents in Amravati
- Real Estate Agents in Amravati
- Real Estate Agents in Camp
- Real Estate Agents in Sai Nagar
- Real Estate Agents in Kathora Road
- Real Estate Agents in Badnera
- Real Estate Agents in Arjun Nagar
- Real Estate Agents in Rahatgaon
- Real Estate Agents in Rajapeth
- Real Estate Agents in Walgaon Road
- Real Estate Agents in Warud
- Real Estate Agents in Amba Peth
- Real Estate Agents in Dastur Nagar
- Real Estate Agents in Chandur Bazar
- Real Estate Agents in Vidyut Nagar
- Real Estate Agents in Achalpur
- Real Estate Agents in VMV Road
- Real Estate Agents in Paratwada
- Real Estate Agents in Moti Nagar
- Real Estate Agents in Gade Nagar
- Real Estate Agents in Budheshwar
- Real Estate Agents in Sharda Nagar
- Services
For Owner
Services in Amravati
