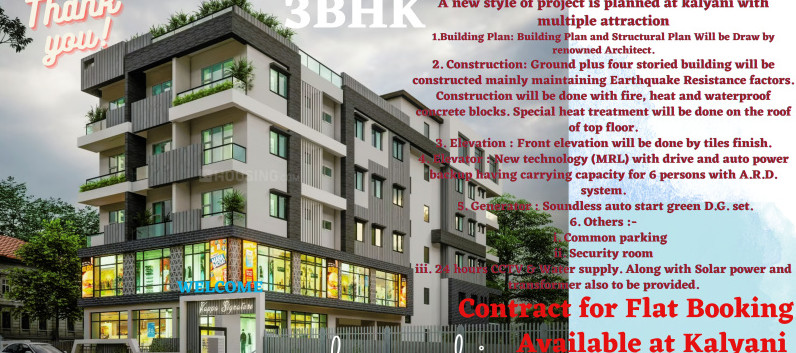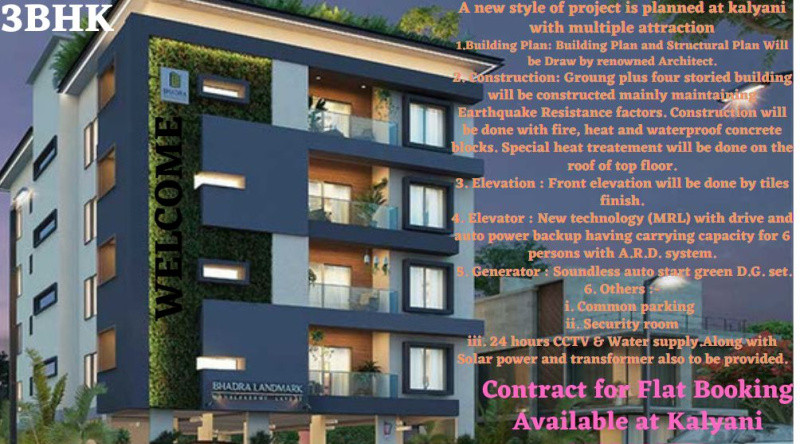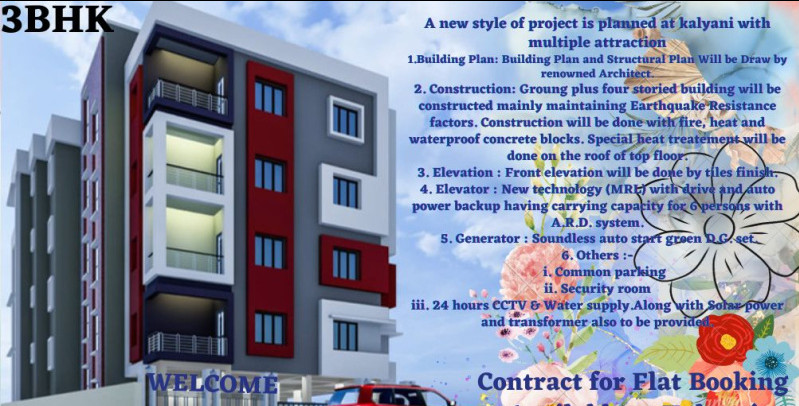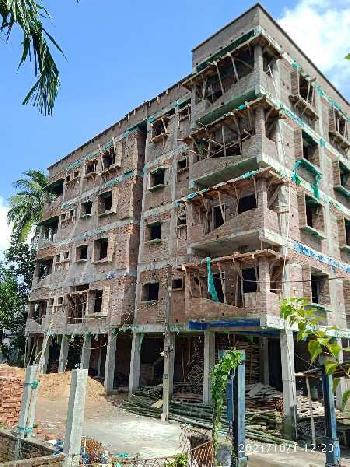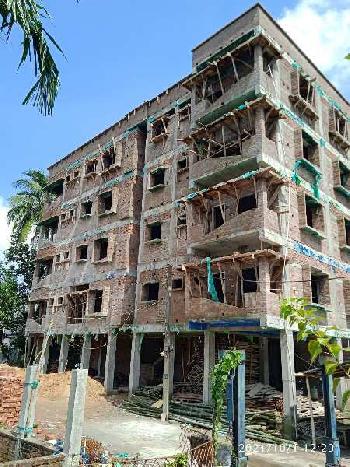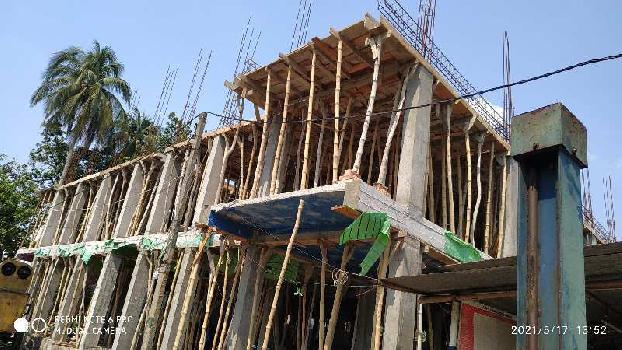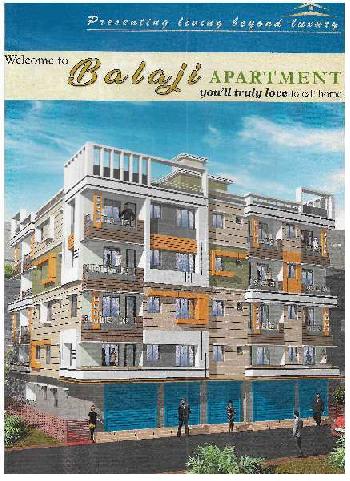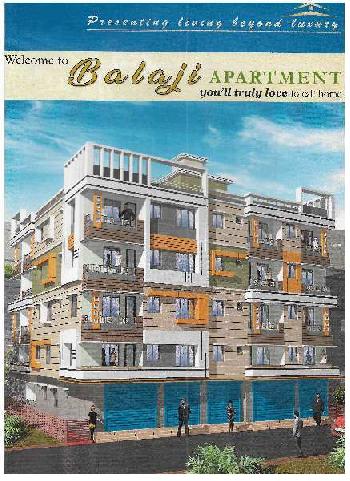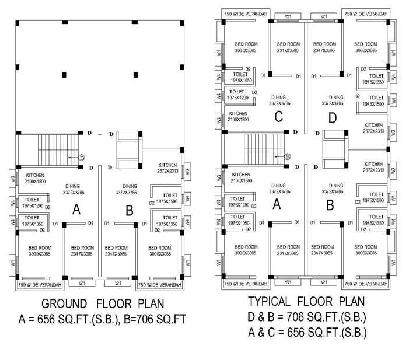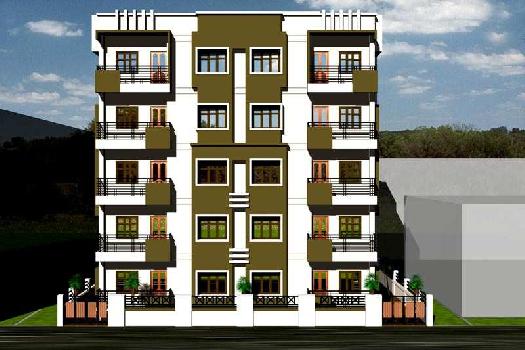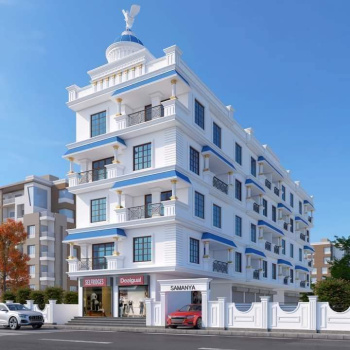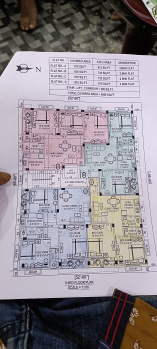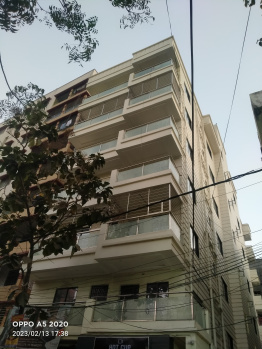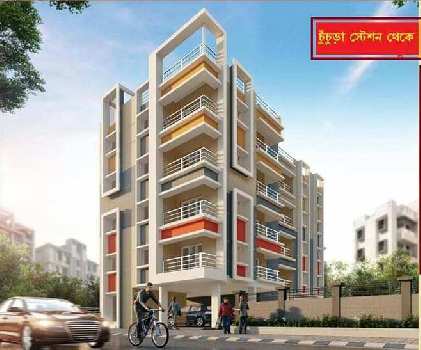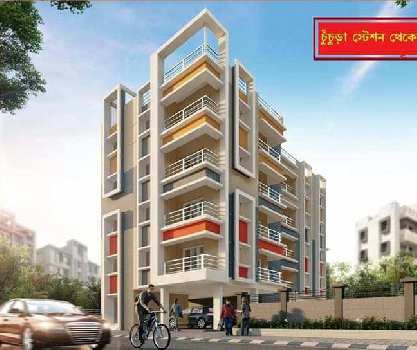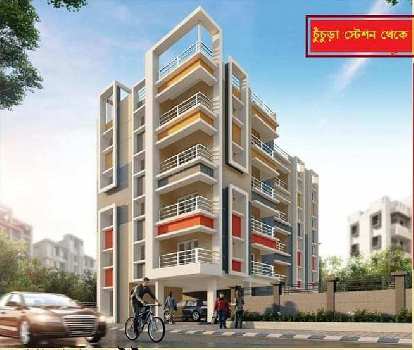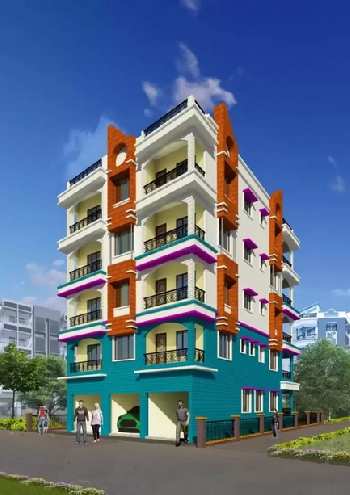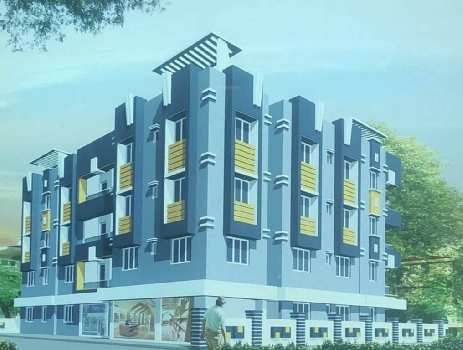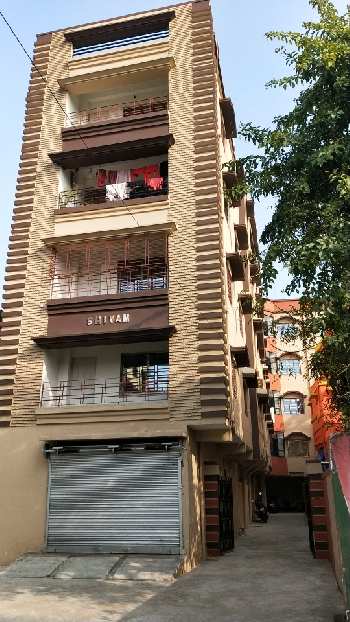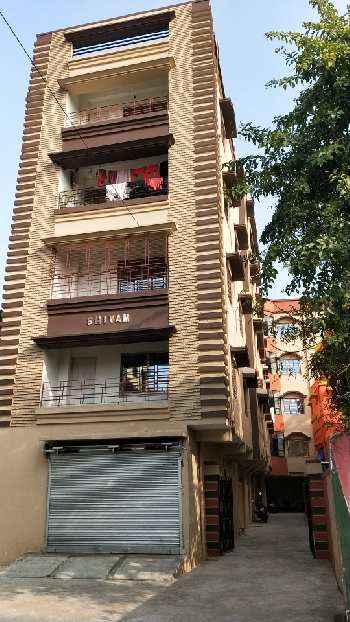Nadia
- Buy
Property By Locality
- Property for Sale in Nadia
- Property for Sale in Kalyani
- Property for Sale in Krishnanagar
- Property for Sale in Nabadwip
- Property for Sale in Chakdaha
- Property for Sale in Santipur
- Property for Sale in Mayapur
- Property for Sale in Madanpur
- Property for Sale in Haringhata
- Property for Sale in Payradanga
- Property for Sale in Ranaghat
- Property for Sale in Gayespur
- Property for Sale in Baruihuda
- Property for Sale in Tehatta
- View all Locality
Property By Type
Property By BHK
Property By Budget
- Property for Sale within 40 lakhs
- Property for Sale within 50 lakhs
- Property for Sale within 20 lakhs
- Property for Sale within 90 lakhs
- Property for Sale within 2 crores
- Property for Sale within 30 lakhs
- Property for Sale within 60 lakhs
- Property for Sale within 3 crores
- Property for Sale within 70 lakhs
- Property for Sale within 1 crore
- Rent
Property By Locality
Property By Type
- PG
- Agents
Agents in Nadia
- Real Estate Agents in Nadia
- Real Estate Agents in Kalyani
- Real Estate Agents in Krishnanagar
- Real Estate Agents in Chakdaha
- Real Estate Agents in Nabadwip
- Real Estate Agents in Payradanga
- Real Estate Agents in Mayapur
- Real Estate Agents in Habibpur
- Real Estate Agents in Ranaghat
- Real Estate Agents in Darappur
- Services
Services in Nadia
