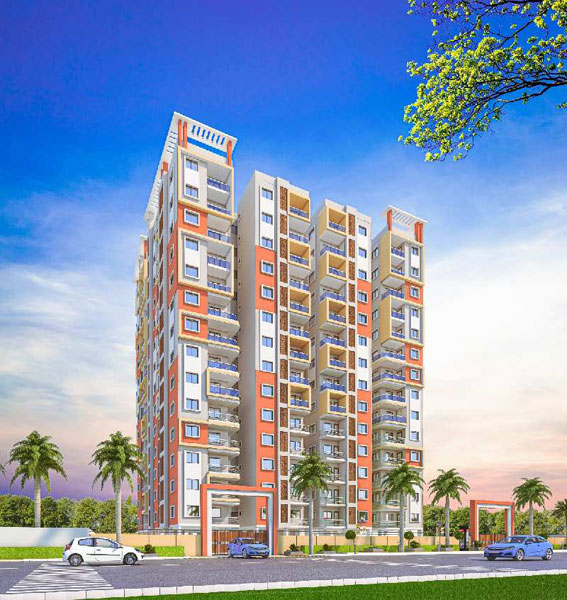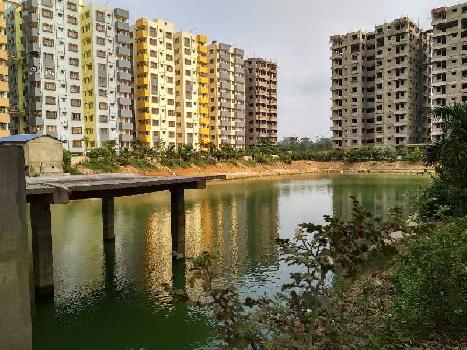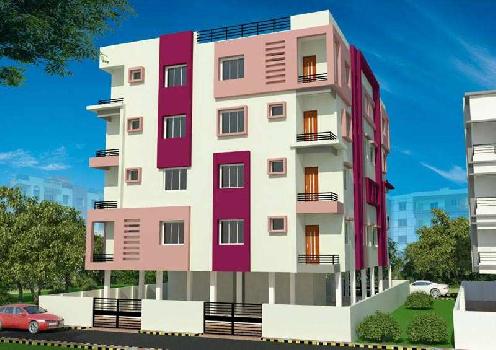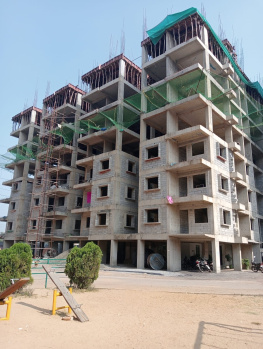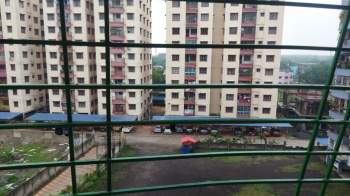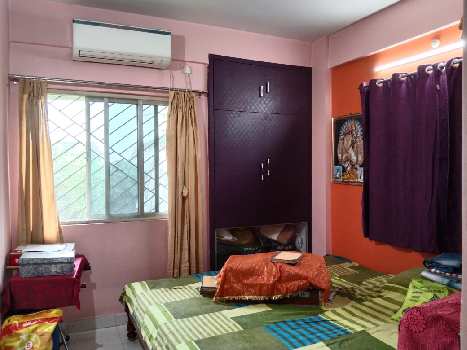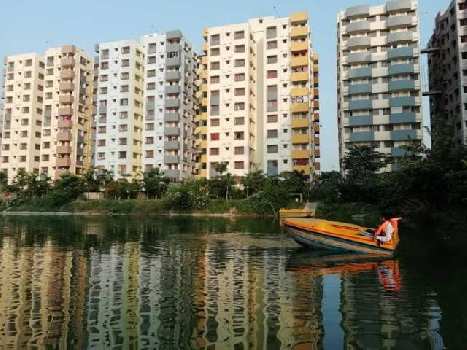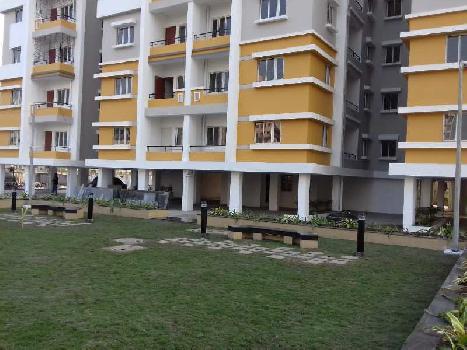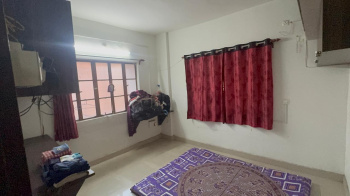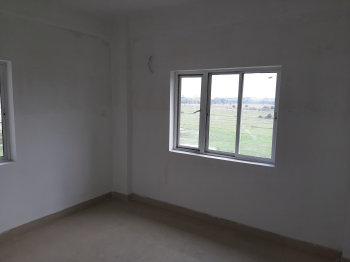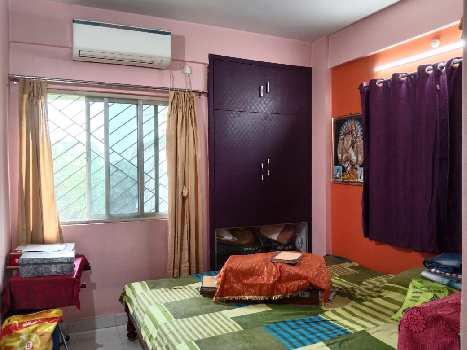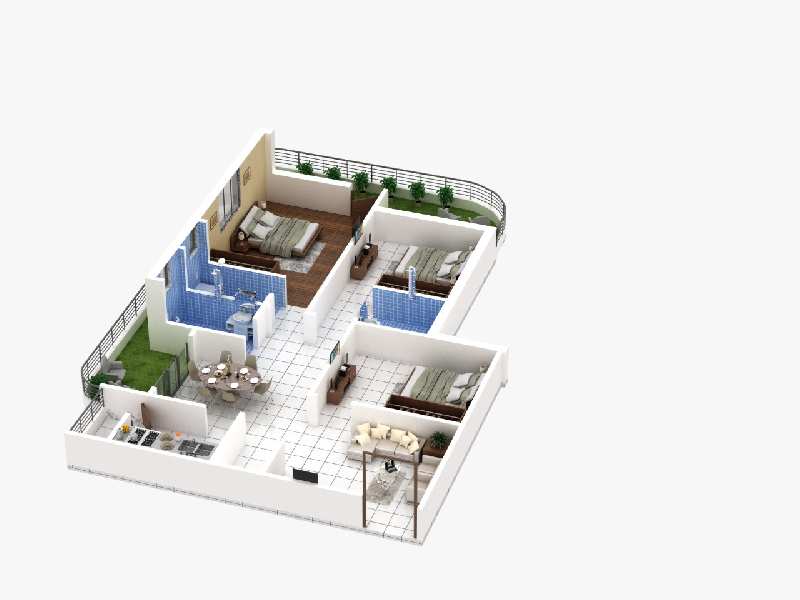Durgapur
- Buy
Property By Locality
- Property for Sale in Durgapur
- Property for Sale in Bidhannagar
- Property for Sale in Muchipara
- Property for Sale in Benachity
- Property for Sale in City Center
- Property for Sale in Nadiha
- Property for Sale in A-Zone
- Property for Sale in Bamunara
- Property for Sale in Andal
- Property for Sale in Rajbandh
- Property for Sale in Fuljhore
- Property for Sale in Sabuj Nagar
- Property for Sale in Shankarpur
- Property for Sale in Kaliganj
- Property for Sale in Gopalmath
- Property for Sale in Fuljhore Road
- Property for Sale in Arrah Kalinagar
- Property for Sale in Saptarshi Park
- Property for Sale in Durgapur Railway Station
- Property for Sale in B-ZONE
- Property for Sale in Kamalpur
- View all Locality
Property By Type
- Flats for Sale in Durgapur
- Residential Plots for Sale in Durgapur
- House for Sale in Durgapur
- Commercial Land for Sale in Durgapur
- Industrial Land for Sale in Durgapur
- Builder Floors for Sale in Durgapur
- Villa for Sale in Durgapur
- Commercial Shops for Sale in Durgapur
- Agricultural Land for Sale in Durgapur
- Office Space for Sale in Durgapur
- Hotels for Sale in Durgapur
- Factory for Sale in Durgapur
Property By BHK
Property By Budget
- Property for Sale within 30 lakhs
- Property for Sale within 20 lakhs
- Property for Sale within 40 lakhs
- Property for Sale within 50 lakhs
- Property for Sale within 60 lakhs
- Property for Sale within 70 lakhs
- Property for Sale within 2 crores
- Property for Sale within 5 lakhs
- Property for Sale within 90 lakhs
- Property for Sale within 10 lakhs
- Property for Sale within 3 crores
- Property for Sale within 1 crore
- Property for Sale within 4 crores
- Rent
Property By Locality
- Property for Rent in Durgapur
- Property for Rent in Bidhannagar
- Property for Rent in City Center
- Property for Rent in Benachity
- Property for Rent in Bamunara
- Property for Rent in Ambuja
- Property for Rent in Muchipara
- Property for Rent in Fuljhore
- Property for Rent in Sepco Twp
- Property for Rent in Purbachal
- Property for Rent in Rajbandh
- Property for Rent in Panagarh
- Property for Rent in Kaliganj
- Property for Rent in Sagarbhanga
- Property for Rent in Gopalmath
Property By Type
- Projects
- Agents
Agents in Durgapur
- Real Estate Agents in Durgapur
- Real Estate Agents in City Center
- Real Estate Agents in Bidhannagar
- Real Estate Agents in Benachity
- Real Estate Agents in Bamunara
- Real Estate Agents in A-Zone
- Real Estate Agents in Durgapur Railway Station
- Real Estate Agents in Gopalmath
- Real Estate Agents in Andal
- Real Estate Agents in Ambuja
- Real Estate Agents in Sepco Twp
- Real Estate Agents in Muchipara
- Real Estate Agents in Arrah Kalinagar
- Real Estate Agents in Fuljhore
- Real Estate Agents in Dsp Area
- Real Estate Agents in Purbachal
- Real Estate Agents in Kaliganj
- Real Estate Agents in Kamalpur
- Real Estate Agents in Doctors Colony
- Real Estate Agents in Rajbandh
- Real Estate Agents in Fuljhore Road
- Services
