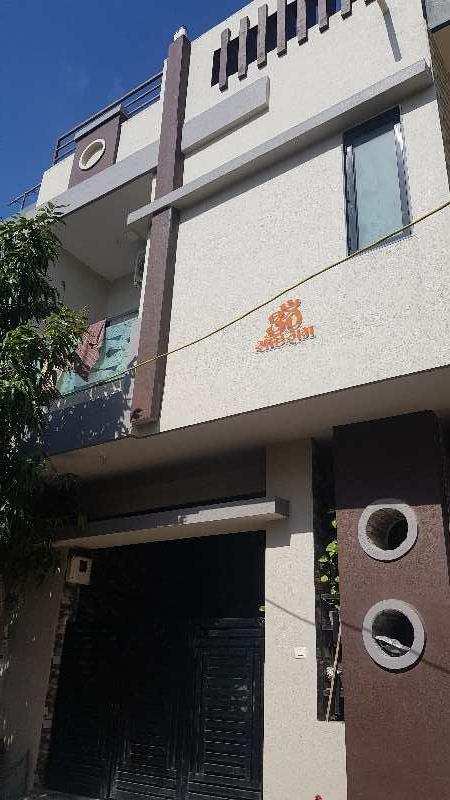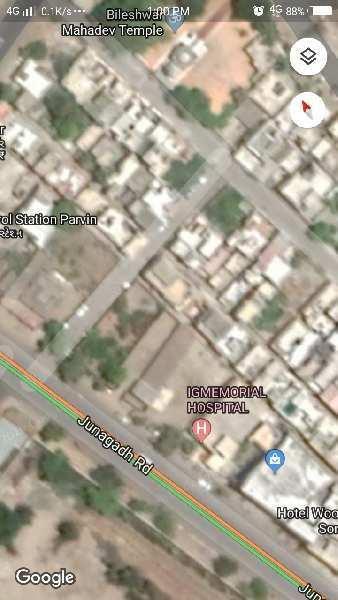Gir Somnath
- Buy
Property By Locality
Property By Type
- Agricultural Land for Sale in Gir Somnath
- Residential Plots for Sale in Gir Somnath
- House for Sale in Gir Somnath
- Flats for Sale in Gir Somnath
- Commercial Land for Sale in Gir Somnath
- Commercial Shops for Sale in Gir Somnath
- Industrial Land for Sale in Gir Somnath
- Office Space for Sale in Gir Somnath
- Builder Floors for Sale in Gir Somnath
- Showrooms for Sale in Gir Somnath
- Business Center for Sale in Gir Somnath
Property By BHK
- Rent
- Agents
- Services



