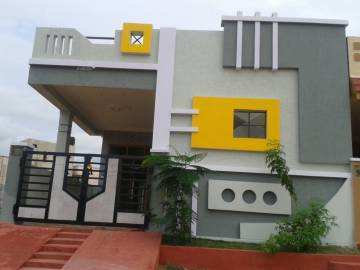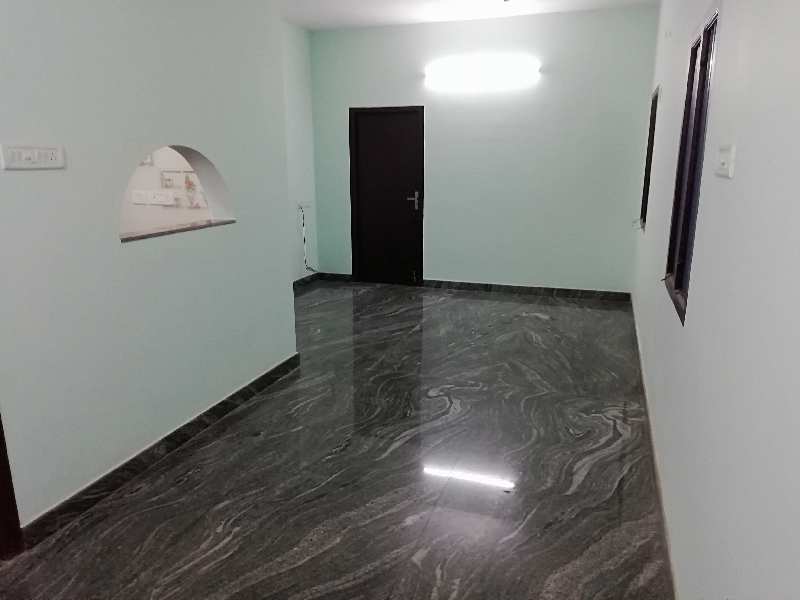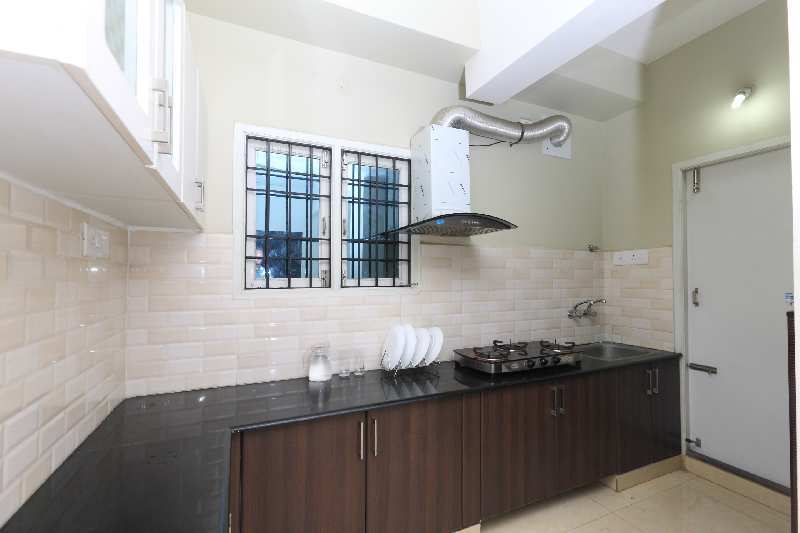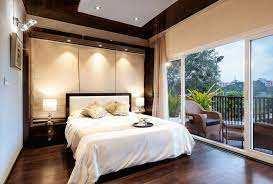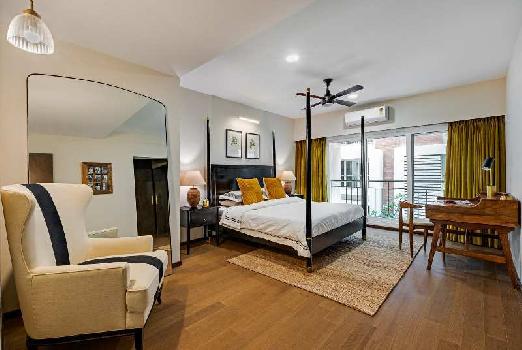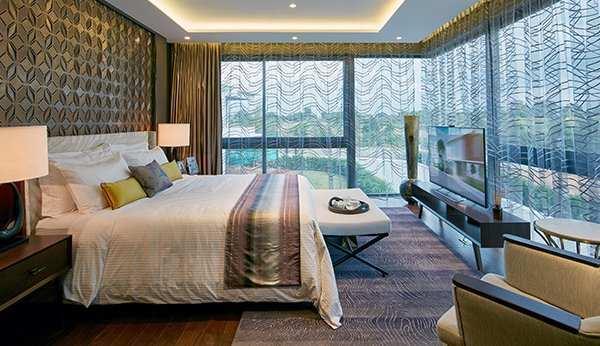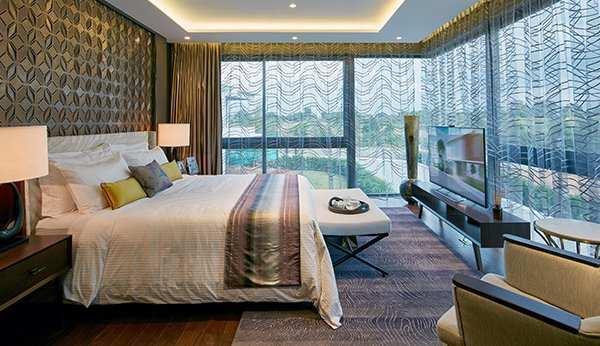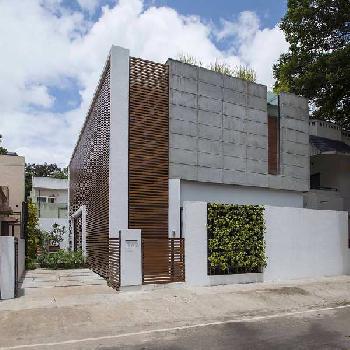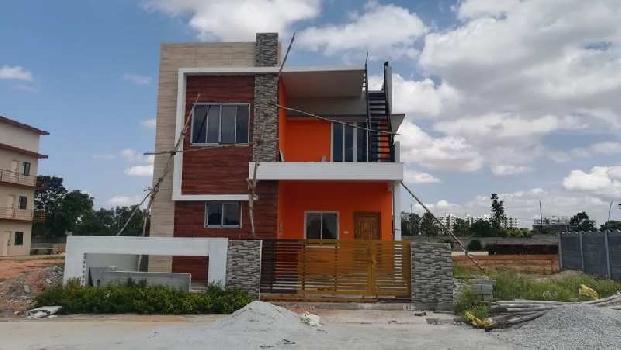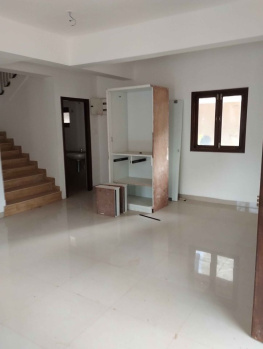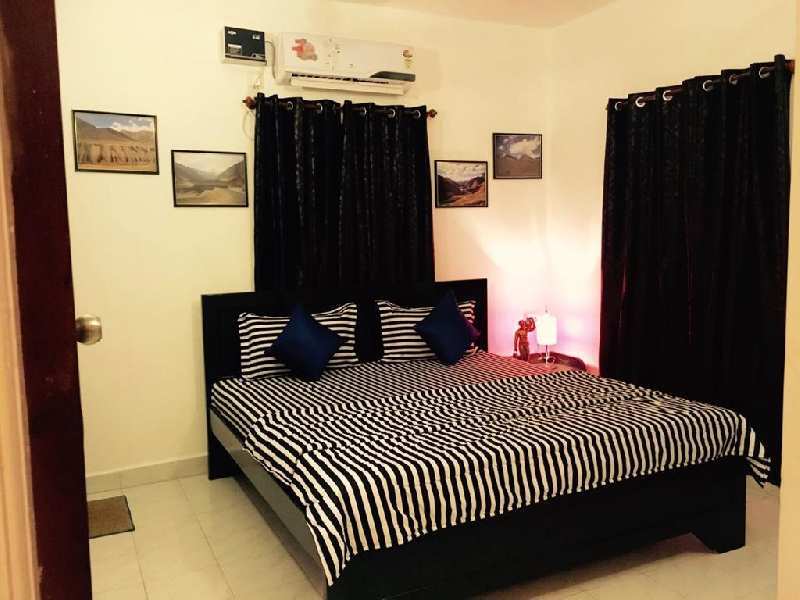Bangalore
- Buy
Property By Locality
- Property for Sale in Bangalore
- Property for Sale in Whitefield
- Property for Sale in Electronic City
- Property for Sale in Devanahalli
- Property for Sale in Sarjapur Road
- Property for Sale in Kanakapura Road
- Property for Sale in Sarjapur
- Property for Sale in Chandapura
- Property for Sale in Hoskote
- Property for Sale in J. P. Nagar
- Property for Sale in Yelahanka
- Property for Sale in Jigani
- Property for Sale in Hebbal
- Property for Sale in Anekal
- Property for Sale in Soukya Road
- Property for Sale in Bannerghatta
- Property for Sale in Kr Puram
- Property for Sale in Thanisandra
- Property for Sale in Nelamangala
- Property for Sale in Hennur
- Property for Sale in Doddaballapur
- View all Locality
Property By Type
- Flats for Sale in Bangalore
- Residential Plots for Sale in Bangalore
- House for Sale in Bangalore
- Villa for Sale in Bangalore
- Commercial Land for Sale in Bangalore
- Agricultural Land for Sale in Bangalore
- Builder Floors for Sale in Bangalore
- Office Space for Sale in Bangalore
- Hotels for Sale in Bangalore
- Industrial Land for Sale in Bangalore
- Commercial Shops for Sale in Bangalore
- Farm House for Sale in Bangalore
- Business Center for Sale in Bangalore
- Warehouse for Sale in Bangalore
- Factory for Sale in Bangalore
- Showrooms for Sale in Bangalore
- Penthouse for Sale in Bangalore
- Studio Apartments for Sale in Bangalore
- Guest House for Sale in Bangalore
Property By BHK
Property By Budget
- Property for Sale within 60 lakhs
- Property for Sale within 50 lakhs
- Property for Sale within 2 crores
- Property for Sale within 90 lakhs
- Property for Sale within 70 lakhs
- Property for Sale within 40 lakhs
- Property for Sale within 3 crores
- Property for Sale within 30 lakhs
- Property for Sale within 1 crore
- Property for Sale above 5 crores
- Property for Sale within 20 lakhs
- Property for Sale within 4 crores
- Property for Sale within 5 crores
- Property for Sale within 10 lakhs
- Property for Sale within 5 lakhs
- Property for Sale under 20 lakhs
- Rent
Property By Locality
- Property for Rent in Bangalore
- Property for Rent in Whitefield
- Property for Rent in Koramangala
- Property for Rent in Bylahalli
- Property for Rent in Kr Puram
- Property for Rent in HSR Layout
- Property for Rent in Electronic City
- Property for Rent in Indira Nagar
- Property for Rent in Thanisandra
- Property for Rent in J. P. Nagar
- Property for Rent in Jayanagar
- Property for Rent in Sarjapur Road
- Property for Rent in Hebbal
- Property for Rent in Nelamangala
- Property for Rent in MG Road
- Property for Rent in Hoskote
- Property for Rent in Hennur
- Property for Rent in Richmond Town
- Property for Rent in Marathahalli
- Property for Rent in Yelahanka
- Property for Rent in R. T. Nagar
Property By Type
- Flats / Apartments for Rent in Bangalore
- Office Space for Rent in Bangalore
- Independent House for Rent in Bangalore
- Warehouse / Godown for Rent in Bangalore
- Builder Floor for Rent in Bangalore
- Commercial Shops for Rent in Bangalore
- Commercial Plots for Rent in Bangalore
- Residential Land / Plots for Rent in Bangalore
- Showrooms for Rent in Bangalore
- Villa for Rent in Bangalore
- Factory for Rent in Bangalore
- Industrial Land for Rent in Bangalore
- Farm / Agricultural Land for Rent in Bangalore
- Hotel & Restaurant for Rent in Bangalore
- Business Center for Rent in Bangalore
- Penthouse for Rent in Bangalore
- Studio Apartments for Rent in Bangalore
- Guest House for Rent in Bangalore
- Farm House for Rent in Bangalore
-
PG
PG in Bangalore
- PG for Rent in Bangalore
- PG for Rent in Electronic City
- PG for Rent in Koramangala
- PG for Rent in HSR Layout
- PG for Rent in Whitefield
- PG for Rent in Cox Town
- PG for Rent in Shivaji Nagar
- PG for Rent in Nagawara Junction
- PG for Rent in Bellandur
- PG for Rent in Marathahalli
- PG for Rent in Btm Layout
- PG for Rent in Horamavu
- PG for Rent in Indira Nagar
- PG for Rent in Thanisandra
- PG for Rent in Bannerghatta
- PG for Rent in Uttarahalli
- PG for Rent in Kengeri
- PG for Rent in Nagarbhavi
- PG for Rent in Banjara Layout
- View All PG
- Projects
Projects in Bangalore
- Projects in Bangalore
- Projects in Whitefield
- Projects in Electronic City
- Projects in Sarjapur Road
- Projects in Devanahalli
- Projects in J. P. Nagar
- Projects in Sarjapur
- Projects in Yelahanka
- Projects in Marathahalli
- Projects in Bannerghatta Road
- Projects in Kanakapura Road
- Projects in Hebbal
- Projects in Thanisandra
- Projects in Chandapura
- Projects in Varthur
- Projects in Bellandur
- Projects in Hennur Road
- Projects in Koramangala
- Projects in Jigani
- Projects in Indira Nagar
- Projects in Hosur Road
- Agents
Agents in Bangalore
- Real Estate Agents in Bangalore
- Real Estate Agents in Jayanagar
- Real Estate Agents in HSR Layout
- Real Estate Agents in Whitefield
- Real Estate Agents in Koramangala
- Real Estate Agents in Indira Nagar
- Real Estate Agents in Electronic City
- Real Estate Agents in Jayanagar 4th Block
- Real Estate Agents in Banashankari
- Real Estate Agents in J. P. Nagar
- Real Estate Agents in Bylahalli
- Real Estate Agents in Btm Layout
- Real Estate Agents in Marathahalli
- Real Estate Agents in Yelahanka
- Real Estate Agents in JP Nagar 3rd Phase
- Real Estate Agents in Bannerghatta Road
- Real Estate Agents in Devanahalli
- Real Estate Agents in Banaswadi
- Real Estate Agents in Kalyan Nagar
- Real Estate Agents in R. T. Nagar
- Real Estate Agents in Nelamangala
- Services
