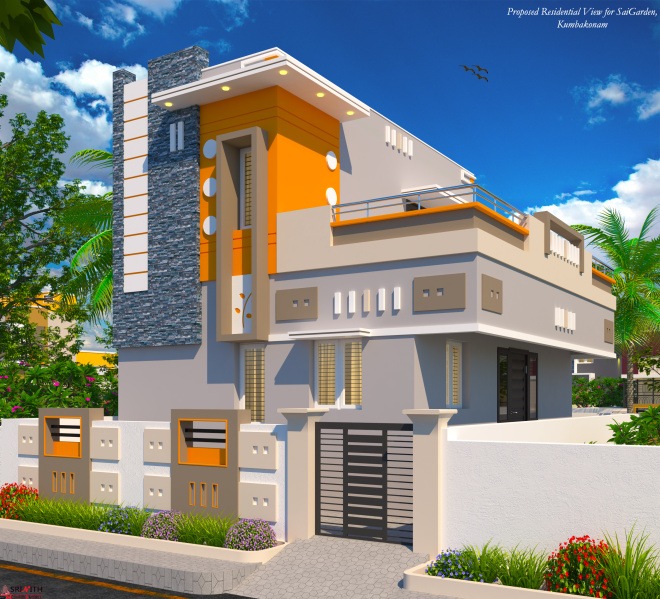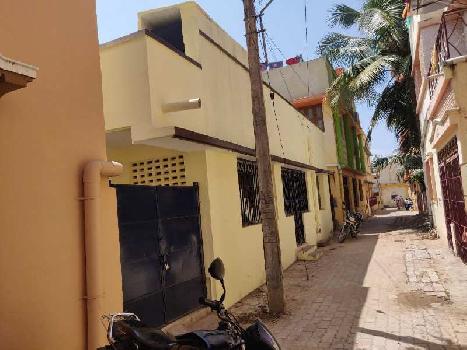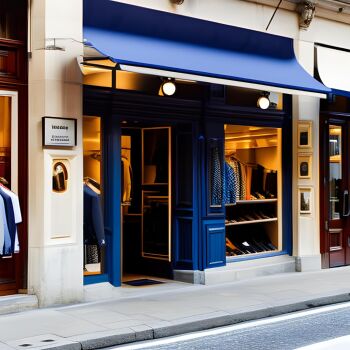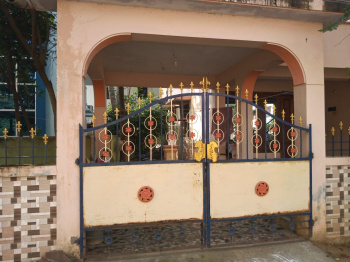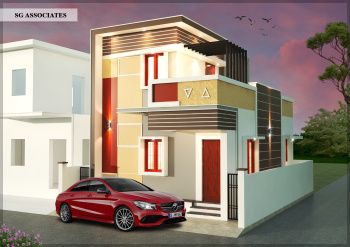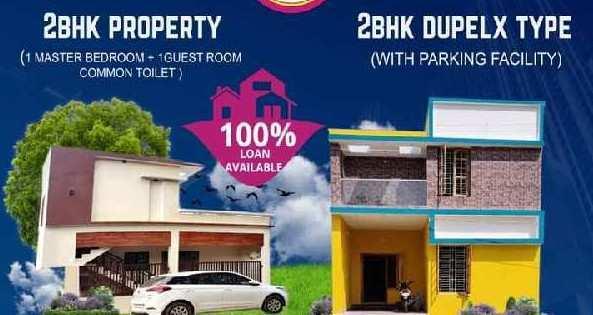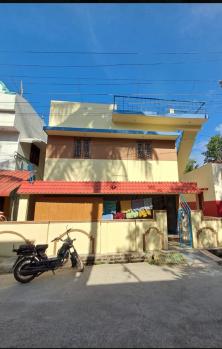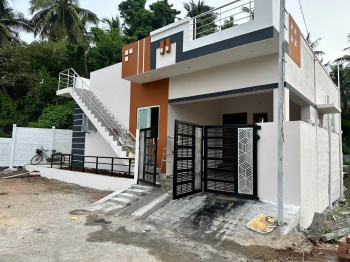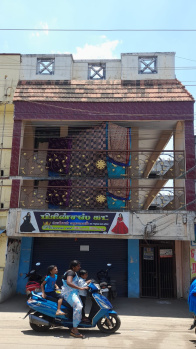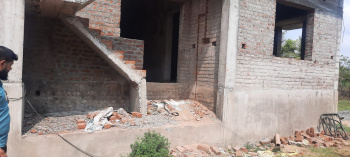Thanjavur
- Buy
Property By Locality
- Property for Sale in Thanjavur
- Property for Sale in Kumbakonam
- Property for Sale in Sengipatti
- Property for Sale in Pillaiyarpatti
- Property for Sale in Vallam
- Property for Sale in Nanjikottai
- Property for Sale in Medical College Road
- Property for Sale in Mariyamman Kovil Rd
- Property for Sale in Pattukkottai
- Property for Sale in Vilar
- Property for Sale in Thirukanurpatti
- Property for Sale in Papanasam
- Property for Sale in Srinivasapuram
- Property for Sale in Thiruvaiyaru
- Property for Sale in Palliagraharam
- Property for Sale in Madhakottai
- Property for Sale in Kuruvadipatti
- Property for Sale in Thirukattupalli
- Property for Sale in Keela Vastthachavadi
- Property for Sale in Ammapettai
- Property for Sale in Marungulam
- View all Locality
Property By Type
- Residential Plots for Sale in Thanjavur
- House for Sale in Thanjavur
- Agricultural Land for Sale in Thanjavur
- Commercial Land for Sale in Thanjavur
- Flats for Sale in Thanjavur
- Farm House for Sale in Thanjavur
- Industrial Land for Sale in Thanjavur
- Commercial Shops for Sale in Thanjavur
- Villa for Sale in Thanjavur
- Builder Floors for Sale in Thanjavur
- Office Space for Sale in Thanjavur
- Factory for Sale in Thanjavur
Property By BHK
Property By Budget
- Property for Sale within 50 lakhs
- Property for Sale within 90 lakhs
- Property for Sale within 40 lakhs
- Property for Sale within 30 lakhs
- Property for Sale within 60 lakhs
- Property for Sale within 2 crores
- Property for Sale within 1 crore
- Property for Sale within 20 lakhs
- Property for Sale within 70 lakhs
- Property for Sale within 10 lakhs
- Property for Sale within 3 crores
- Property for Sale above 5 crores
- Rent
Property By Locality
- Property for Rent in Thanjavur
- Property for Rent in Kumbakonam
- Property for Rent in Medical College Road
- Property for Rent in Eswari Nagar
- Property for Rent in Madhakottai
- Property for Rent in Papanasam
- Property for Rent in Sundram Nagar
- Property for Rent in New Housing Unit
- Property for Rent in Ayyampettai
- Property for Rent in Srinivasapuram
- Property for Rent in Arulananda Nagar
- Property for Rent in Vallam
- Property for Rent in Saratha Nagar
- Property for Rent in Ramani Nagar
- Property for Rent in Ammapettai
- Property for Rent in Pillaiyarpatti
- Property for Rent in Yagappa Nagar
- Property for Rent in East Gate
- Property for Rent in Indira Nagar
- Property for Rent in Nanjikottai
Property By Type
- Independent House for Rent in Thanjavur
- Flats / Apartments for Rent in Thanjavur
- Office Space for Rent in Thanjavur
- Residential Land / Plots for Rent in Thanjavur
- Warehouse / Godown for Rent in Thanjavur
- Commercial Shops for Rent in Thanjavur
- Builder Floor for Rent in Thanjavur
- Business Center for Rent in Thanjavur
- Farm / Agricultural Land for Rent in Thanjavur
- Projects
Projects in Thanjavur
- Agents
Agents in Thanjavur
- Real Estate Agents in Thanjavur
- Real Estate Agents in Kumbakonam
- Real Estate Agents in Pillaiyarpatti
- Real Estate Agents in Medical College Road
- Real Estate Agents in Sengipatti
- Real Estate Agents in Kurinji Nagar
- Real Estate Agents in Ponnusamy Nagar
- Real Estate Agents in New Housing Unit
- Real Estate Agents in Vallam
- Real Estate Agents in Rahman Nagar
- Real Estate Agents in Karandai
- Real Estate Agents in Aduthurai Alias Maruthuvakudi
- Real Estate Agents in Yogam Nagar
- Real Estate Agents in Pattukkottai
- Real Estate Agents in Thirukattupalli
- Real Estate Agents in Thiruvaiyaru
- Real Estate Agents in Eswari Nagar
- Real Estate Agents in Papanasam
- Real Estate Agents in Budalur
- Real Estate Agents in Saratha Nagar
- Real Estate Agents in Srinivasapuram
- Services
