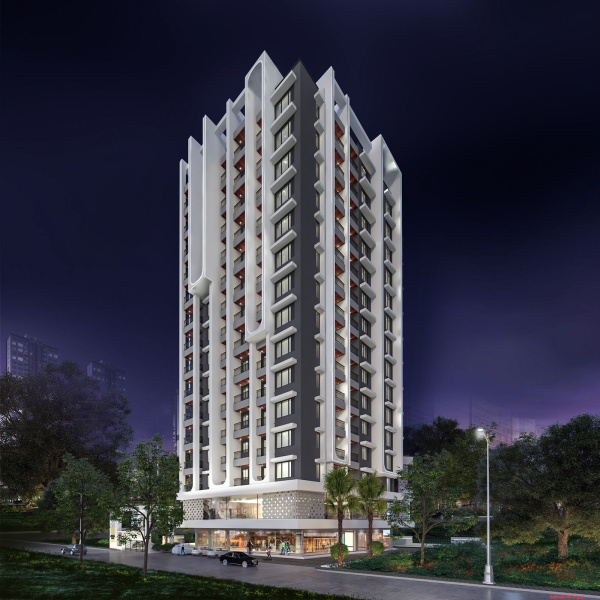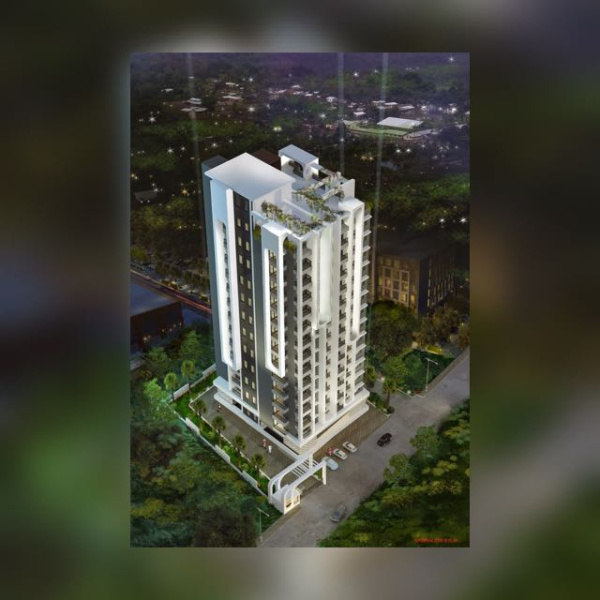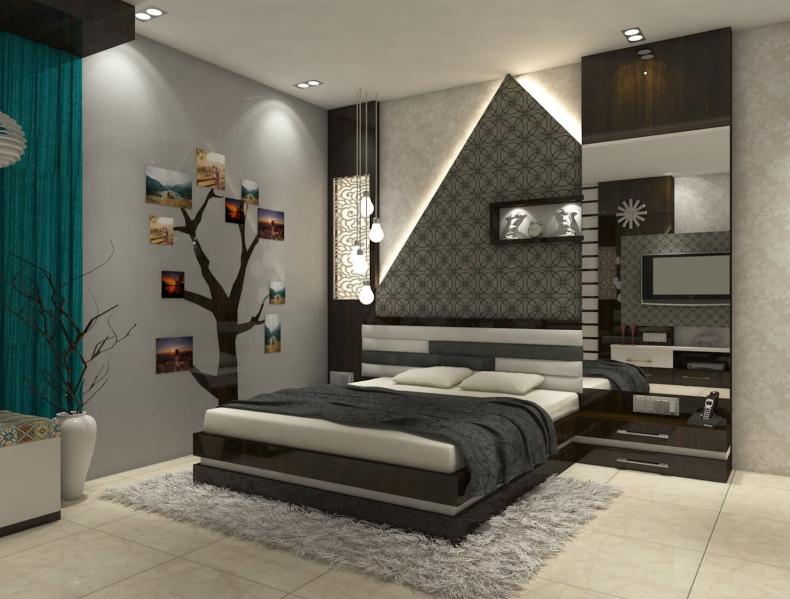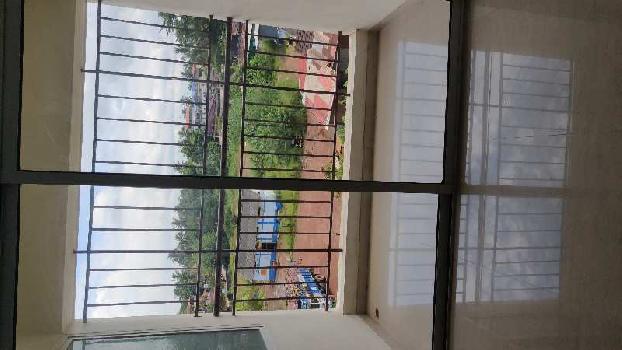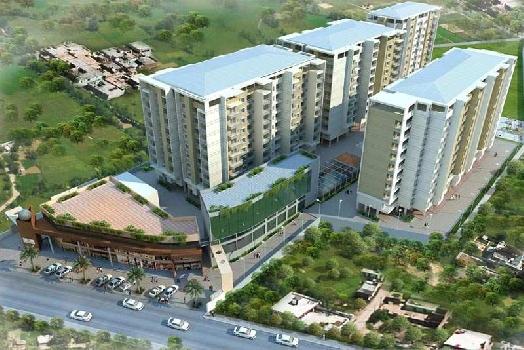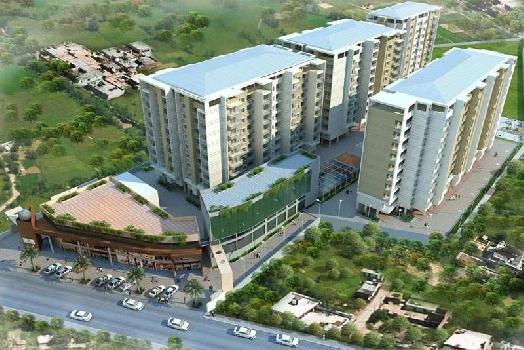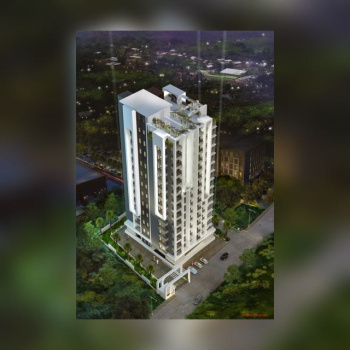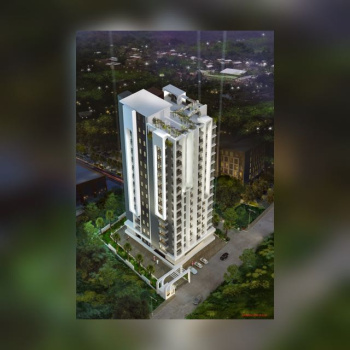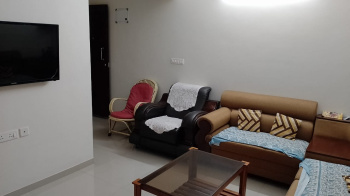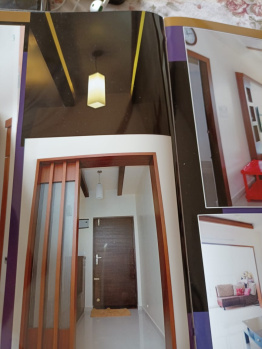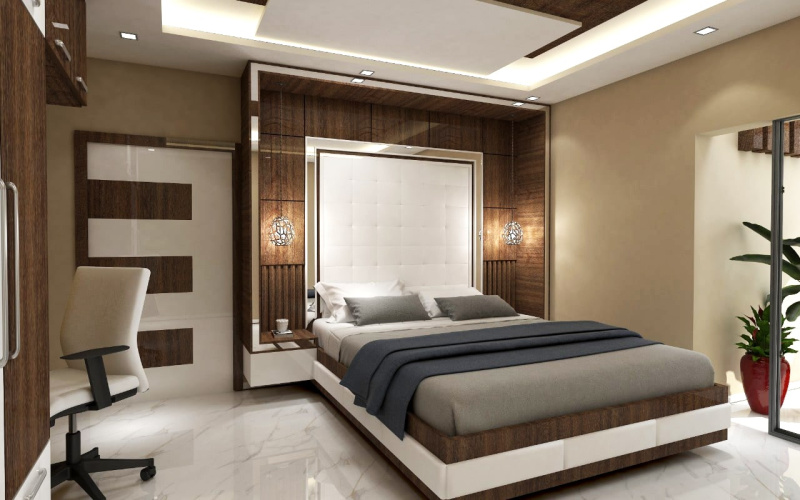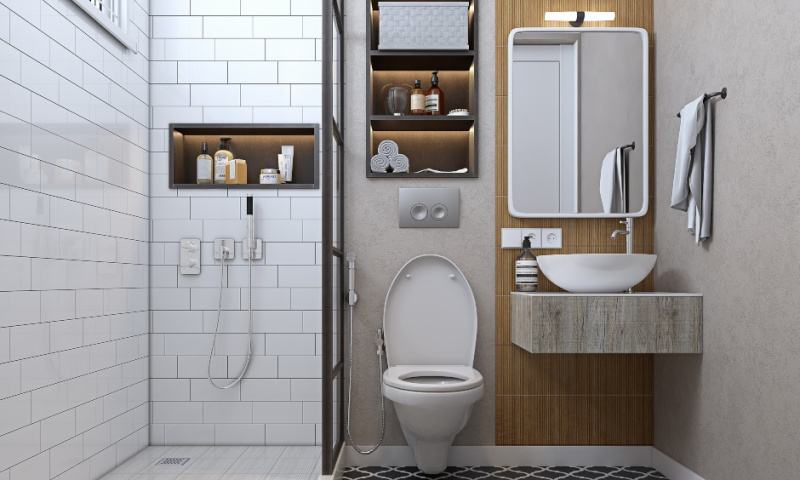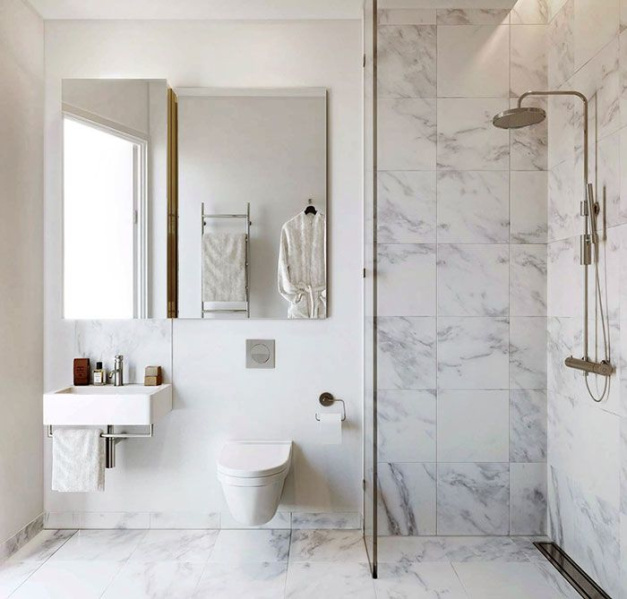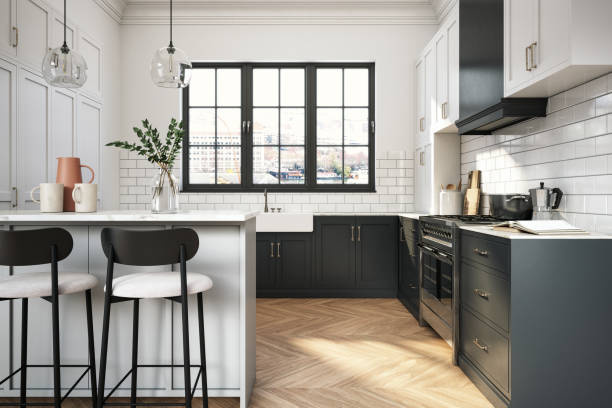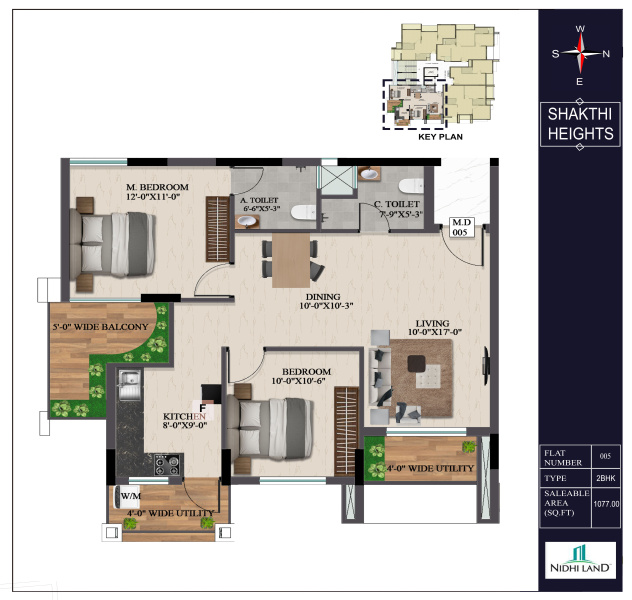Mangalore
- Buy
Property By Locality
- Property for Sale in Mangalore
- Property for Sale in Surathkal
- Property for Sale in Bejai
- Property for Sale in Derebail
- Property for Sale in Thokkottu
- Property for Sale in Kulshekar
- Property for Sale in Shakti Nagar
- Property for Sale in Panemangalore, Bantwal
- Property for Sale in Kadri
- Property for Sale in Kottara Chowk
- Property for Sale in Urwa
- Property for Sale in Kinnigoli
- Property for Sale in Kavoor
- Property for Sale in Moodabidri
- Property for Sale in Mulki
- Property for Sale in Kankanady
- Property for Sale in Falnir
- Property for Sale in Ashok Nagar
- Property for Sale in Attavar
- Property for Sale in Kulai
- Property for Sale in Puttur
- View all Locality
Property By Type
- Flats for Sale in Mangalore
- Residential Plots for Sale in Mangalore
- House for Sale in Mangalore
- Commercial Shops for Sale in Mangalore
- Agricultural Land for Sale in Mangalore
- Commercial Land for Sale in Mangalore
- Office Space for Sale in Mangalore
- Villa for Sale in Mangalore
- Builder Floors for Sale in Mangalore
- Showrooms for Sale in Mangalore
- Farm House for Sale in Mangalore
- Business Center for Sale in Mangalore
- Industrial Land for Sale in Mangalore
- Factory for Sale in Mangalore
Property By BHK
Property By Budget
- Property for Sale within 50 lakhs
- Property for Sale within 90 lakhs
- Property for Sale within 70 lakhs
- Property for Sale within 60 lakhs
- Property for Sale within 40 lakhs
- Property for Sale within 2 crores
- Property for Sale within 30 lakhs
- Property for Sale within 1 crore
- Property for Sale within 3 crores
- Rent
Property By Locality
- Property for Rent in Mangalore
- Property for Rent in Kadri
- Property for Rent in Bejai
- Property for Rent in Kottara Chowk
- Property for Rent in Kankanady
- Property for Rent in Hampankatta
- Property for Rent in Pumpwell
- Property for Rent in Balmatta
- Property for Rent in Falnir
- Property for Rent in Thokkottu
- Property for Rent in Valenica
- Property for Rent in Mulki
- Property for Rent in Derebail
- Property for Rent in Marakada
- Property for Rent in Surathkal
- Property for Rent in M G Road
- Property for Rent in Citi Center
- Property for Rent in Bolar
- Property for Rent in Kaikamba
- Property for Rent in Hamankatta
- Property for Rent in Jyoti Circle
Property By Type
- Flats / Apartments for Rent in Mangalore
- Commercial Shops for Rent in Mangalore
- Independent House for Rent in Mangalore
- Office Space for Rent in Mangalore
- Showrooms for Rent in Mangalore
- Warehouse / Godown for Rent in Mangalore
- Builder Floor for Rent in Mangalore
- Residential Land / Plots for Rent in Mangalore
- Industrial Land for Rent in Mangalore
Property By BHK
Property By Budget
- Projects
Projects in Mangalore
- Projects in Mangalore
- Projects in Kadri
- Projects in Bejai
- Projects in Attavar
- Projects in Urwa
- Projects in Bendoor
- Projects in Kulshekar
- Projects in Thokkottu
- Projects in Derebail
- Projects in Kankanady
- Projects in Surathkal
- Projects in Shakti Nagar
- Projects in Kodailbail
- Projects in Bolar
- Projects in Jeppinamogaru
- Projects in Kavoor
- Projects in Valenica
- Projects in Kottara Chowk
- Projects in Deralakatte
- Projects in Gandhinagar
- Projects in Padil
- Agents
Agents in Mangalore
- Real Estate Agents in Mangalore
- Real Estate Agents in Gandhi Nagar
- Real Estate Agents in Bejai
- Real Estate Agents in Kankanady
- Real Estate Agents in Kadri
- Real Estate Agents in M G Road
- Real Estate Agents in Kodailbail
- Real Estate Agents in Falnir
- Real Estate Agents in Surathkal
- Real Estate Agents in Kavoor
- Real Estate Agents in Gandhinagar
- Real Estate Agents in Hamankatta
- Real Estate Agents in Kulshekar
- Real Estate Agents in Bendoor
- Real Estate Agents in Balmatta
- Real Estate Agents in Ashok Nagar
- Real Estate Agents in Nantoor
- Real Estate Agents in Shakti Nagar
- Real Estate Agents in Hampankatta
- Real Estate Agents in Pandeshwar
- Real Estate Agents in Kottara Chowk
- Services
Services in Mangalore
Post Property Free

Contact Us
9:30AM to 6:00PM IST
+91-8929175327
Request A Call Back
To share your queries. Click here!
