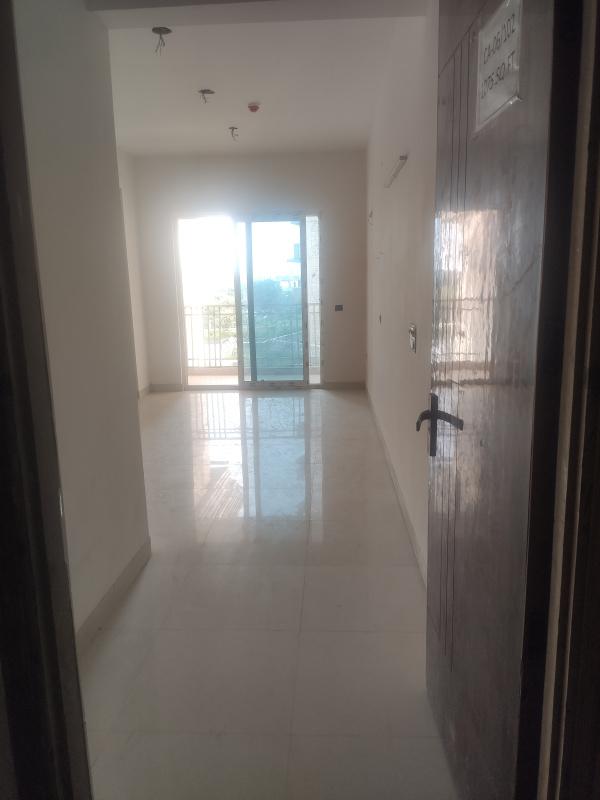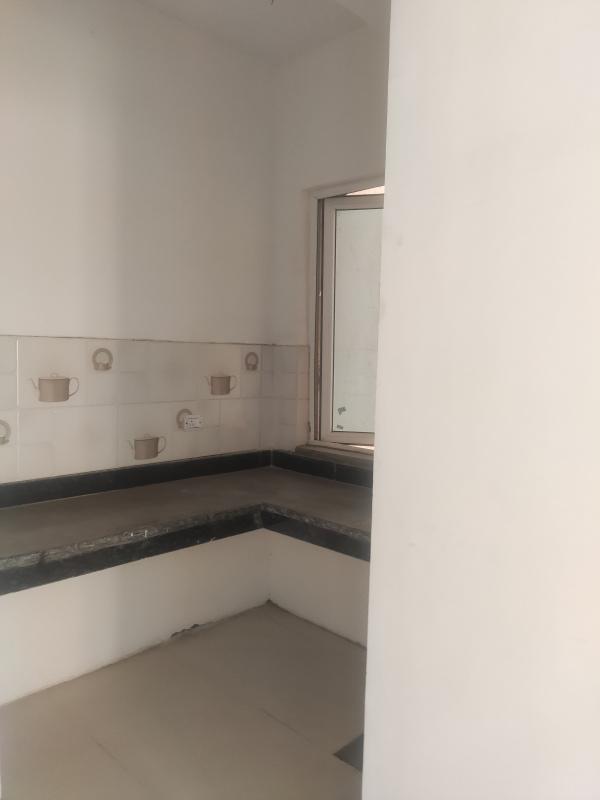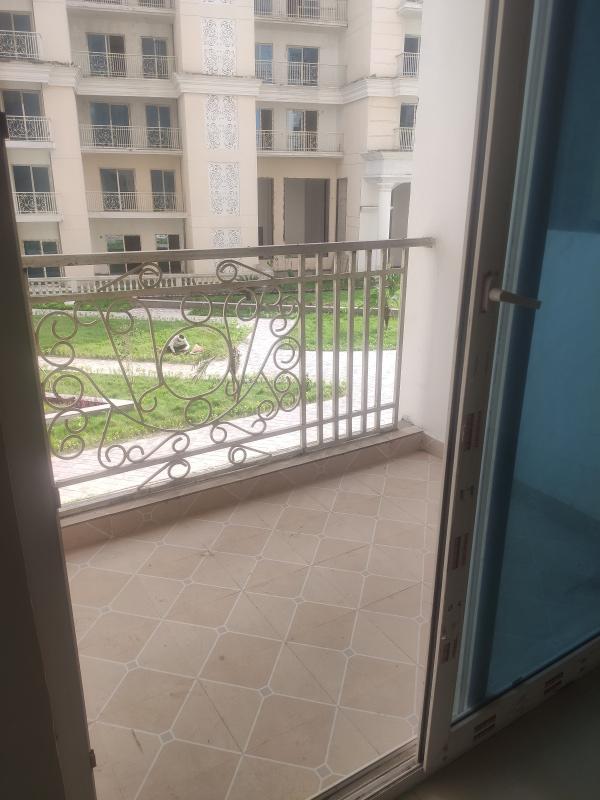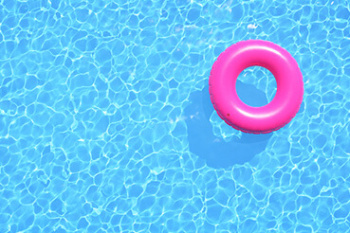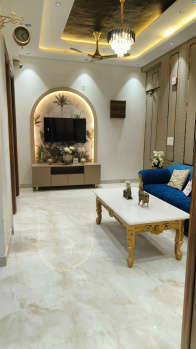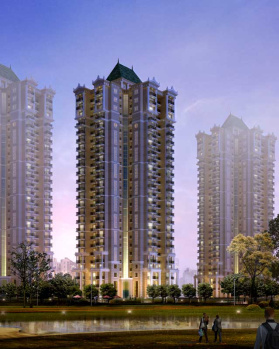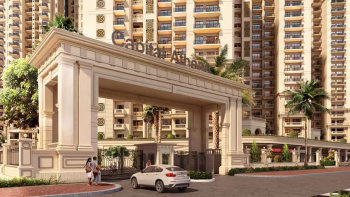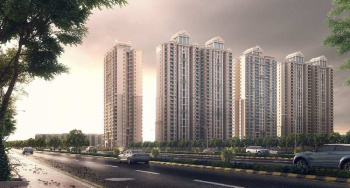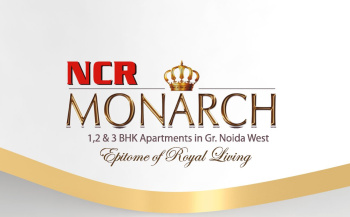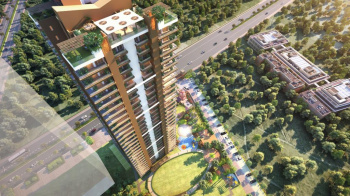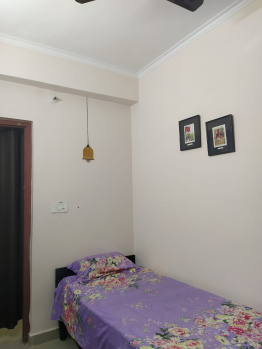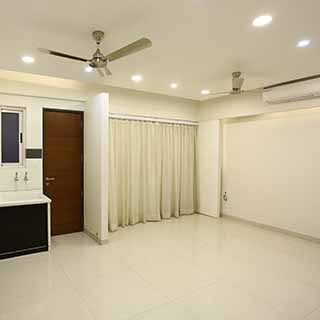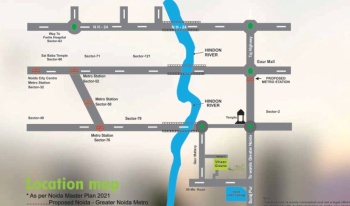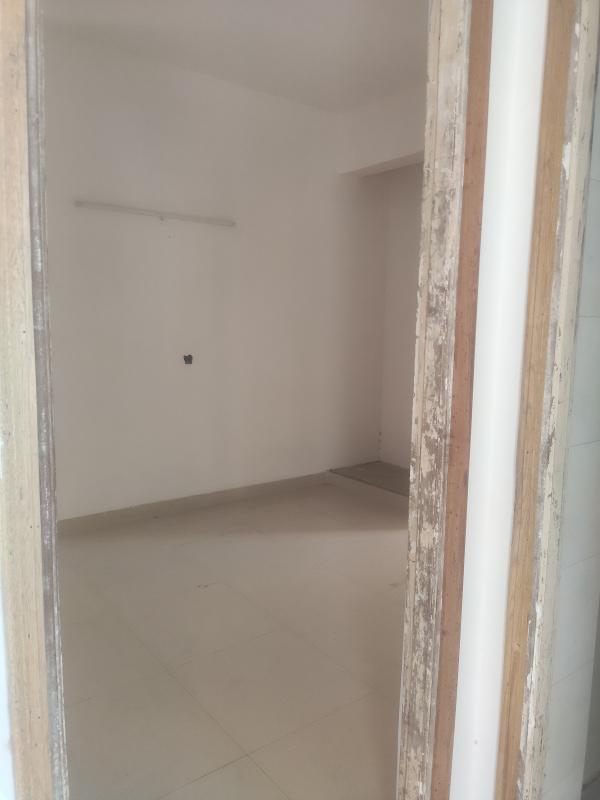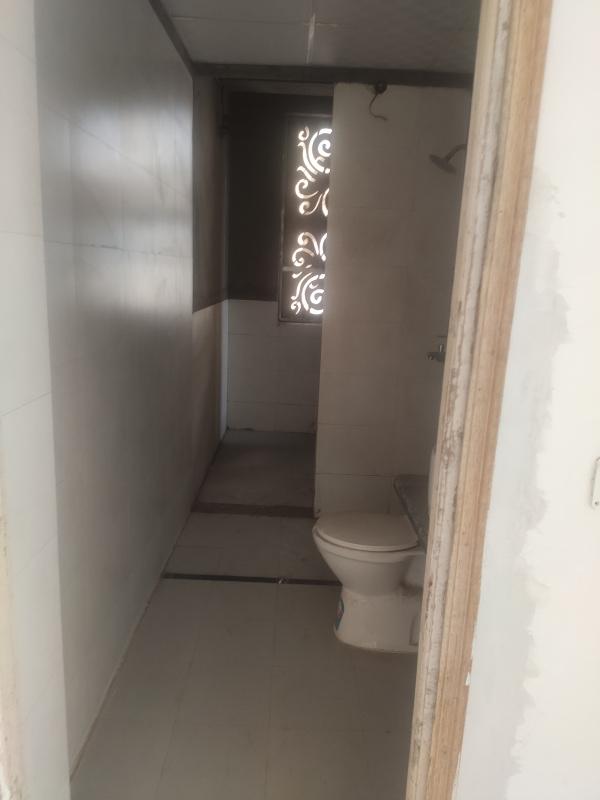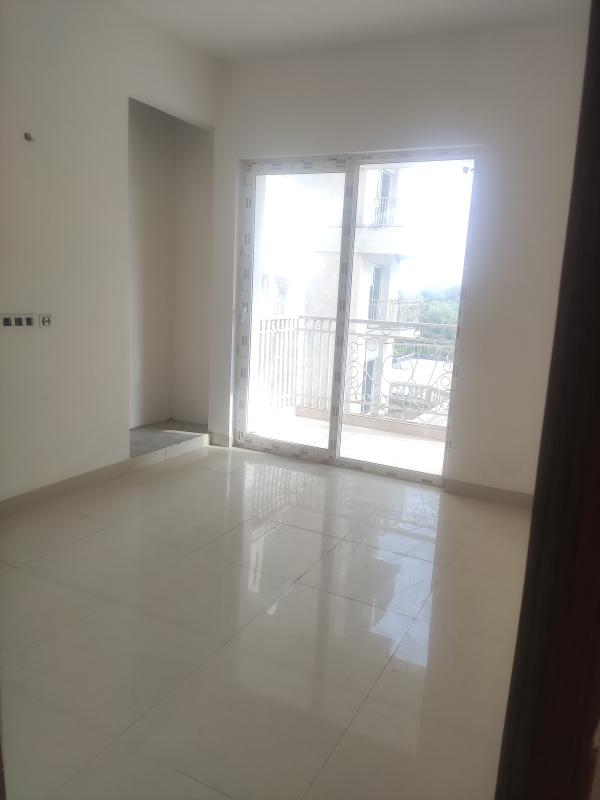Greater Noida
- Buy
Property By Locality
- Property for Sale in Greater Noida
- Property for Sale in Yamuna Expressway
- Property for Sale in Shahberi
- Property for Sale in Sector 1
- Property for Sale in Techzone 4
- Property for Sale in Noida Extension
- Property for Sale in Greater Noida West
- Property for Sale in Knowledge Park
- Property for Sale in Pari Chowk
- Property for Sale in Sector 16C
- Property for Sale in Sector 4
- Property for Sale in Sector 16B
- Property for Sale in Sector 16
- Property for Sale in Chi Phi
- Property for Sale in Sector Mu
- Property for Sale in Sector 10
- Property for Sale in ETA 2
- Property for Sale in Sector Zeta 1
- Property for Sale in Gautam Budh Nagar
- Property for Sale in Techzone
- Property for Sale in Sector 2
- View all Locality
Property By Type
- Flats for Sale in Greater Noida
- Residential Plots for Sale in Greater Noida
- Builder Floors for Sale in Greater Noida
- House for Sale in Greater Noida
- Office Space for Sale in Greater Noida
- Commercial Shops for Sale in Greater Noida
- Commercial Land for Sale in Greater Noida
- Villa for Sale in Greater Noida
- Industrial Land for Sale in Greater Noida
- Agricultural Land for Sale in Greater Noida
- Factory for Sale in Greater Noida
- Farm House for Sale in Greater Noida
- Studio Apartments for Sale in Greater Noida
- Showrooms for Sale in Greater Noida
- Business Center for Sale in Greater Noida
- Hotels for Sale in Greater Noida
- Penthouse for Sale in Greater Noida
- Guest House for Sale in Greater Noida
- Warehouse for Sale in Greater Noida
Property By BHK
Property By Budget
- Property for Sale within 30 lakhs
- Property for Sale within 90 lakhs
- Property for Sale within 2 crores
- Property for Sale within 40 lakhs
- Property for Sale within 50 lakhs
- Property for Sale within 60 lakhs
- Property for Sale within 70 lakhs
- Property for Sale within 20 lakhs
- Property for Sale within 1 crore
- Property for Sale within 3 crores
- Property for Sale above 5 crores
- Property for Sale within 4 crores
- Property for Sale within 10 lakhs
- Property for Sale within 5 crores
- Property for Sale within 5 lakhs
- Rent
Property By Locality
- Property for Rent in Greater Noida
- Property for Rent in Techzone 4
- Property for Rent in Jaypee Greens
- Property for Rent in Pari Chowk
- Property for Rent in Noida Extension
- Property for Rent in Sector Zeta 1
- Property for Rent in Sector 16C
- Property for Rent in Ecotech I Extension
- Property for Rent in Greater Noida West
- Property for Rent in Chi Phi
- Property for Rent in Sector Chi 4
- Property for Rent in Ecotech III
- Property for Rent in Sector 4
- Property for Rent in Sector Pi II
- Property for Rent in Sector 16B
- Property for Rent in Sector 1
- Property for Rent in Alpha 1
- Property for Rent in Knowledge Park
- Property for Rent in Yamuna Expressway
- Property for Rent in Swaran Nagri
- Property for Rent in Omicron 1
Property By Type
- Flats / Apartments for Rent in Greater Noida
- Independent House for Rent in Greater Noida
- Factory for Rent in Greater Noida
- Office Space for Rent in Greater Noida
- Warehouse / Godown for Rent in Greater Noida
- Commercial Shops for Rent in Greater Noida
- Builder Floor for Rent in Greater Noida
- Residential Land / Plots for Rent in Greater Noida
- Commercial Plots for Rent in Greater Noida
- Studio Apartments for Rent in Greater Noida
- Industrial Land for Rent in Greater Noida
- Guest House for Rent in Greater Noida
- Hotel & Restaurant for Rent in Greater Noida
- Farm House for Rent in Greater Noida
- Villa for Rent in Greater Noida
- Showrooms for Rent in Greater Noida
- Business Center for Rent in Greater Noida
- PG
- Projects
Projects in Greater Noida
- Projects in Greater Noida
- Projects in Yamuna Expressway
- Projects in Greater Noida West
- Projects in Sector 1
- Projects in Sector 16B
- Projects in Techzone 4
- Projects in Noida Extension
- Projects in Sector 16C
- Projects in Sector 10
- Projects in Knowledge Park
- Projects in Sector 16
- Projects in Sector 4
- Projects in Jaypee Greens
- Projects in Shahberi
- Projects in Sector 12
- Projects in Pari Chowk
- Projects in Gautam Budh Nagar
- Projects in Sector Chi 5
- Projects in Surajpur
- Projects in Sector Zeta 1
- Projects in Techzone
- Agents
Agents in Greater Noida
- Real Estate Agents in Greater Noida
- Real Estate Agents in Greater Noida West
- Real Estate Agents in Alpha 1
- Real Estate Agents in Alpha Commercial Belt
- Real Estate Agents in Yamuna Expressway
- Real Estate Agents in Noida Extension
- Real Estate Agents in Alpha Commercial
- Real Estate Agents in Pari Chowk
- Real Estate Agents in Sector 16C
- Real Estate Agents in Gautam Budh Nagar
- Real Estate Agents in Sector 1
- Real Estate Agents in Gaur City 1
- Real Estate Agents in Techzone 4
- Real Estate Agents in Knowledge Park
- Real Estate Agents in Alpha II
- Real Estate Agents in Sector 16B
- Real Estate Agents in Sector 63
- Real Estate Agents in Gamma 1
- Real Estate Agents in Sector 4
- Real Estate Agents in Gaur City 2
- Real Estate Agents in Sector 16
- Services
