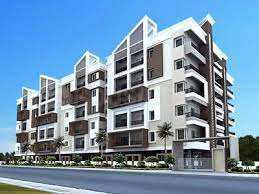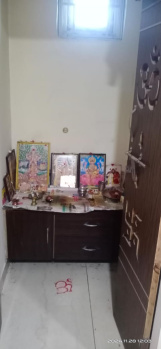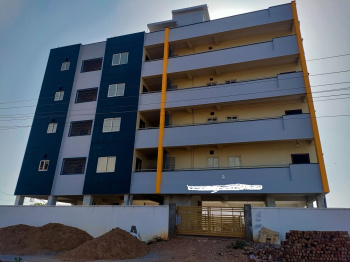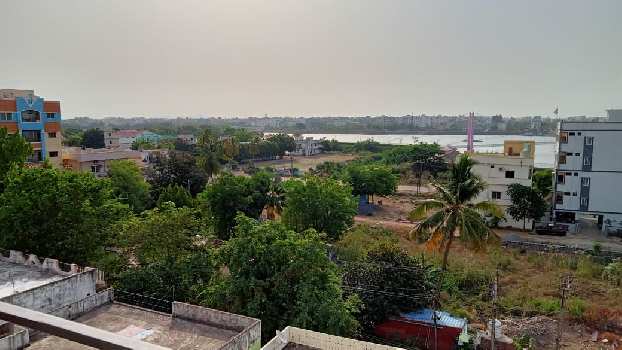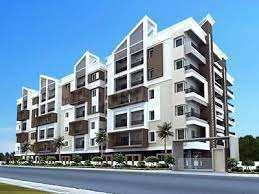Khammam
- Buy
Property By Locality
- Property for Sale in Khammam
- Property for Sale in Sathupally
- Property for Sale in Sri City
- Property for Sale in Nehru Nagar
- Property for Sale in Yellandu Road
- Property for Sale in Raghunadhapalem
- Property for Sale in Raparthi Nagar
- Property for Sale in Wyra
- Property for Sale in Srinivas Nagar
- Property for Sale in Arempula
- Property for Sale in Mustafa Nagar
- Property for Sale in Penuballi
- Property for Sale in Ballepally
- Property for Sale in Kaviraj Nagar
- Property for Sale in Tanikella
- Property for Sale in Mamillagudaem
- Property for Sale in Venkatagiri
- Property for Sale in Kusumanchi
- Property for Sale in Madhira
- Property for Sale in Khanapuram Haveli
- View all Locality
Property By Type
Property By BHK
- Rent
Property By Locality
Property By Type
Property By BHK
- Agents
Agents in Khammam
- Real Estate Agents in Khammam
- Real Estate Agents in Kaviraj Nagar
- Real Estate Agents in Raparthi Nagar
- Real Estate Agents in Yellandu Road
- Real Estate Agents in Mustafa Nagar
- Real Estate Agents in Sri City
- Real Estate Agents in Sarapaka
- Real Estate Agents in Nehru Nagar
- Real Estate Agents in Raghunadhapalem
- Real Estate Agents in Gandhi Chowk
- Real Estate Agents in Sathupally
- Real Estate Agents in Rotary Nagar
- Real Estate Agents in Gopalapuram
- Real Estate Agents in Wyra
- Real Estate Agents in Khanapuram Haveli
- Real Estate Agents in Chatakonda
- Real Estate Agents in Chunchupalle
- Services
