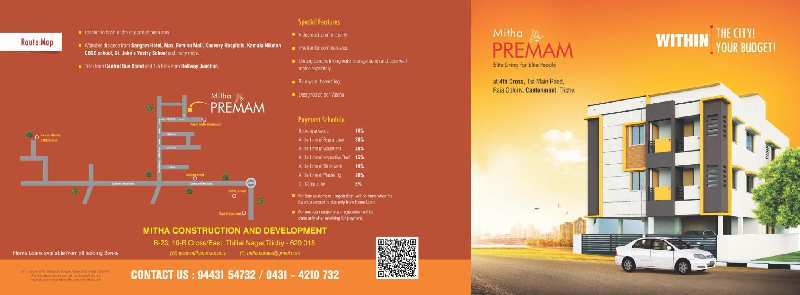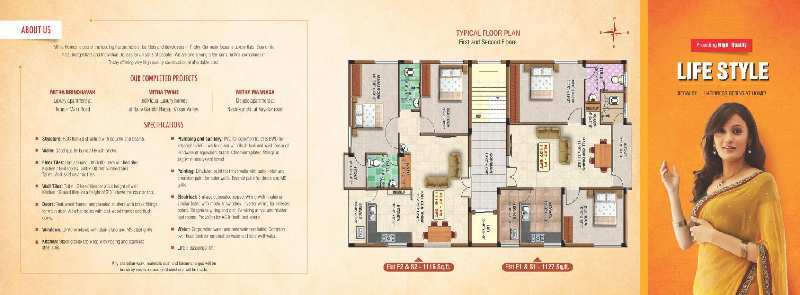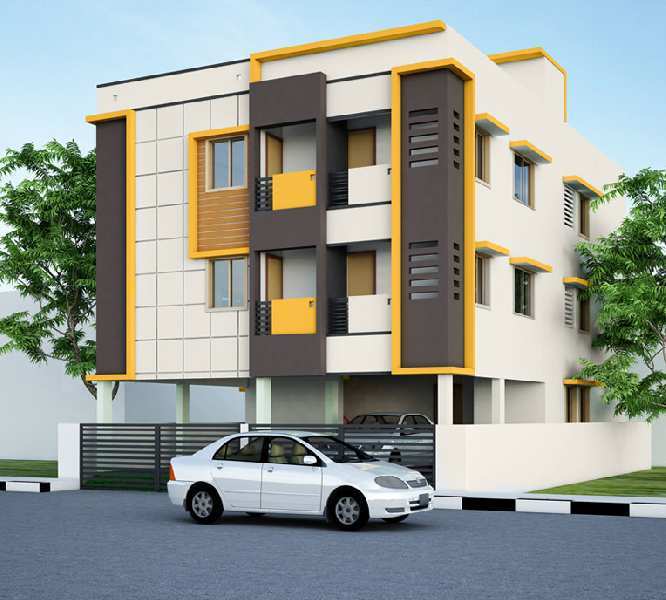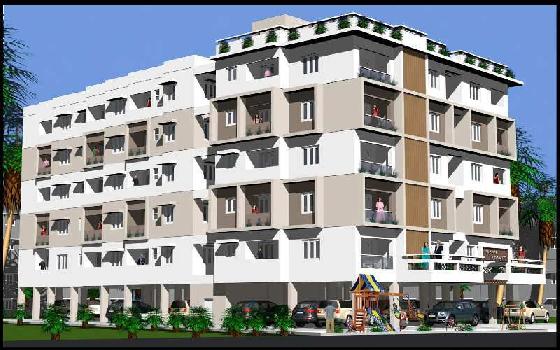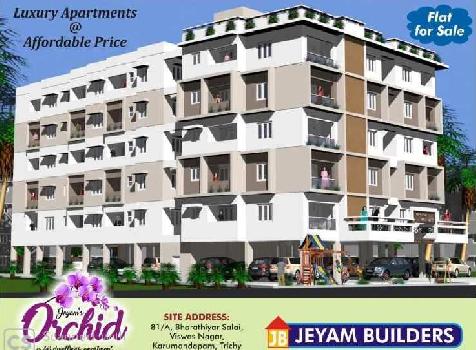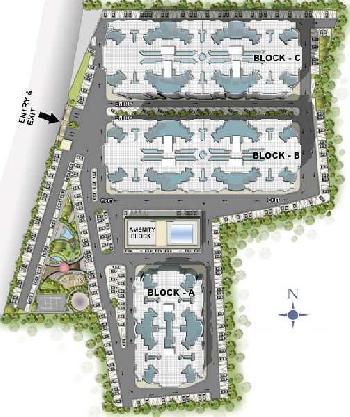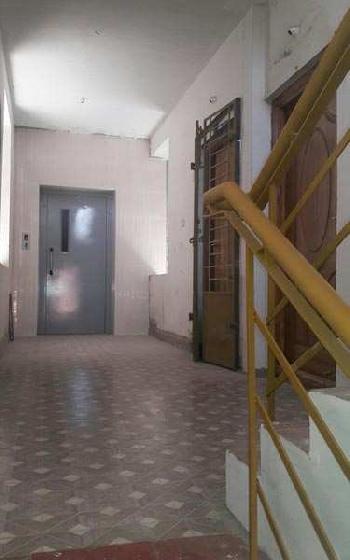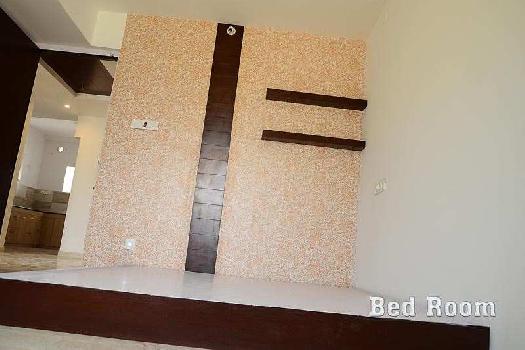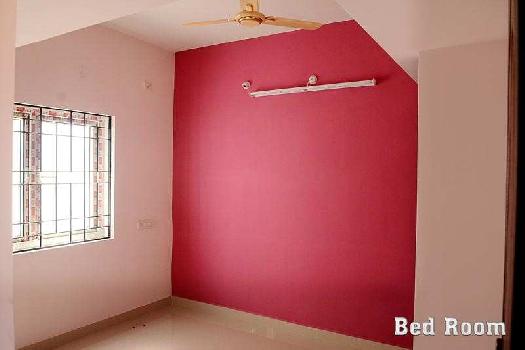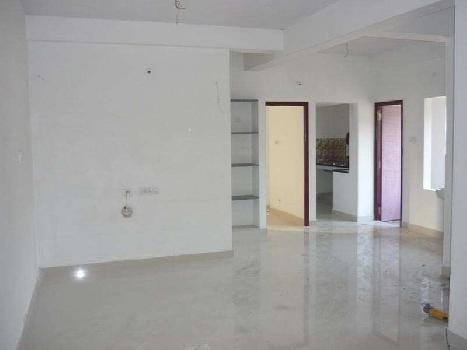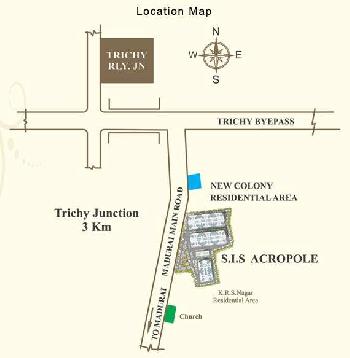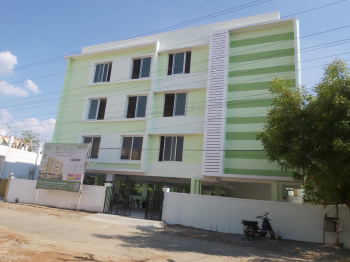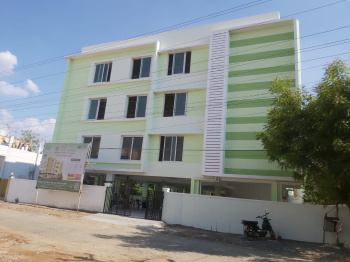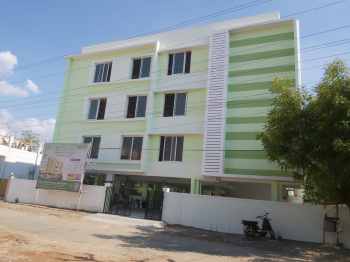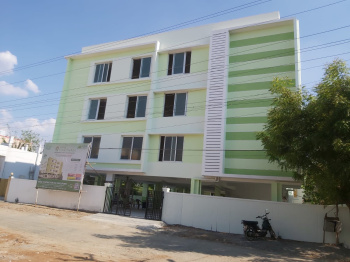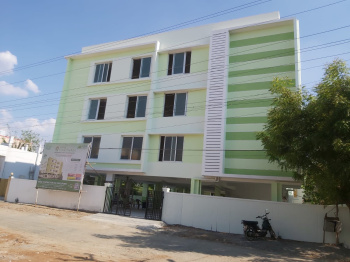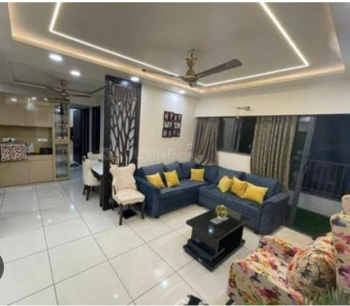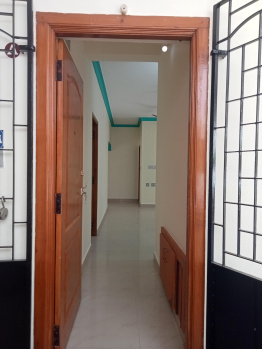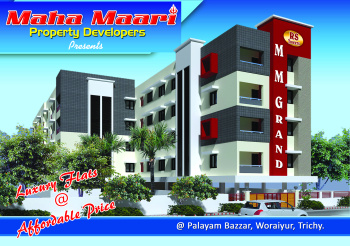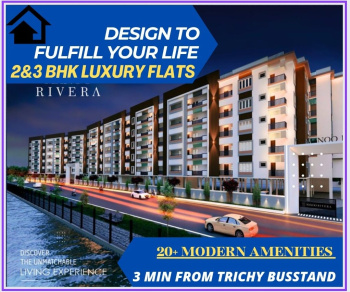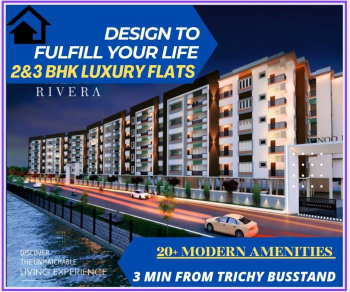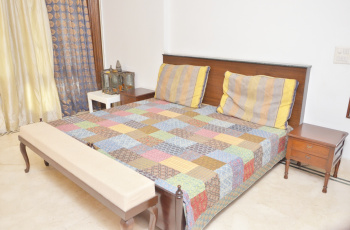Tiruchirappalli
- Buy
Property By Locality
- Property for Sale in Tiruchirappalli
- Property for Sale in Panjapur
- Property for Sale in KK Nagar
- Property for Sale in Trichy Highways
- Property for Sale in Fathima Nagar
- Property for Sale in Manikandam
- Property for Sale in Mathur
- Property for Sale in Siruganur
- Property for Sale in Manachanallur
- Property for Sale in Samayapuram
- Property for Sale in Allithurai
- Property for Sale in Nagamangalam
- Property for Sale in Karumandapam
- Property for Sale in Vayalur Road
- Property for Sale in Dindigul Road
- Property for Sale in Adavathur East
- Property for Sale in Dheeran Nagar
- Property for Sale in Woraiyur
- Property for Sale in Thiruverumbur
- Property for Sale in Manapparai
- Property for Sale in Srirangam
- View all Locality
Property By Type
- Residential Plots for Sale in Tiruchirappalli
- House for Sale in Tiruchirappalli
- Flats for Sale in Tiruchirappalli
- Agricultural Land for Sale in Tiruchirappalli
- Commercial Land for Sale in Tiruchirappalli
- Villa for Sale in Tiruchirappalli
- Farm House for Sale in Tiruchirappalli
- Industrial Land for Sale in Tiruchirappalli
- Builder Floors for Sale in Tiruchirappalli
- Commercial Shops for Sale in Tiruchirappalli
- Guest House for Sale in Tiruchirappalli
- Office Space for Sale in Tiruchirappalli
- Warehouse for Sale in Tiruchirappalli
- Business Center for Sale in Tiruchirappalli
- Factory for Sale in Tiruchirappalli
- Studio Apartments for Sale in Tiruchirappalli
Property By BHK
Property By Budget
- Property for Sale within 50 lakhs
- Property for Sale within 30 lakhs
- Property for Sale within 40 lakhs
- Property for Sale within 70 lakhs
- Property for Sale within 60 lakhs
- Property for Sale within 20 lakhs
- Property for Sale within 2 crores
- Property for Sale within 10 lakhs
- Property for Sale within 90 lakhs
- Property for Sale within 5 lakhs
- Property for Sale within 1 crore
- Property for Sale within 3 crores
- Property for Sale above 5 crores
- Rent
Property By Locality
- Property for Rent in Tiruchirappalli
- Property for Rent in KK Nagar
- Property for Rent in Thillai Nagar
- Property for Rent in Woraiyur
- Property for Rent in Karumandapam
- Property for Rent in Manachanallur
- Property for Rent in Trichy Highways
- Property for Rent in Srirangam
- Property for Rent in Edamalaipatti Pudur
- Property for Rent in Kattur
- Property for Rent in Thiruverumbur
- Property for Rent in Thuraiyur
- Property for Rent in Tennur
- Property for Rent in Puthur
- Property for Rent in Pirattiyur
- Property for Rent in No 1 Tollgate
- Property for Rent in Devathanam
- Property for Rent in Teppakulam
- Property for Rent in Ariyamangalam
- Property for Rent in Sangillyandapuram
Property By Type
- Office Space for Rent in Tiruchirappalli
- Independent House for Rent in Tiruchirappalli
- Flats / Apartments for Rent in Tiruchirappalli
- Warehouse / Godown for Rent in Tiruchirappalli
- Builder Floor for Rent in Tiruchirappalli
- Commercial Shops for Rent in Tiruchirappalli
- Commercial Plots for Rent in Tiruchirappalli
- Residential Land / Plots for Rent in Tiruchirappalli
- Showrooms for Rent in Tiruchirappalli
- Farm / Agricultural Land for Rent in Tiruchirappalli
- Industrial Land for Rent in Tiruchirappalli
- Factory for Rent in Tiruchirappalli
- Projects
Projects in Tiruchirappalli
- Projects in Tiruchirappalli
- Projects in Panjapur
- Projects in Srirangam
- Projects in KK Nagar
- Projects in Woraiyur
- Projects in Cantonment
- Projects in Samayapuram
- Projects in Manikandam
- Projects in Thillai Nagar
- Projects in Karumandapam
- Projects in Edamalaipatti Pudur
- Projects in Dindigul Road
- Projects in Allithurai
- Projects in Adavathur East
- Agents
Agents in Tiruchirappalli
- Real Estate Agents in Tiruchirappalli
- Real Estate Agents in Cantonment
- Real Estate Agents in Panjapur
- Real Estate Agents in Trichy Highways
- Real Estate Agents in KK Nagar
- Real Estate Agents in Thillai Nagar
- Real Estate Agents in Sangillyandapuram
- Real Estate Agents in Woraiyur
- Real Estate Agents in Bhima Nagar
- Real Estate Agents in Karumandapam
- Real Estate Agents in Trichy Madurai Road
- Real Estate Agents in Siruganur
- Real Estate Agents in Mathur
- Real Estate Agents in Vayalur Road
- Real Estate Agents in Dindigul Road
- Real Estate Agents in Puthur
- Real Estate Agents in Manachanallur
- Real Estate Agents in Samayapuram
- Real Estate Agents in Aarchampatti
- Real Estate Agents in Thirunagar
- Real Estate Agents in Thiruverumbur
- Services
