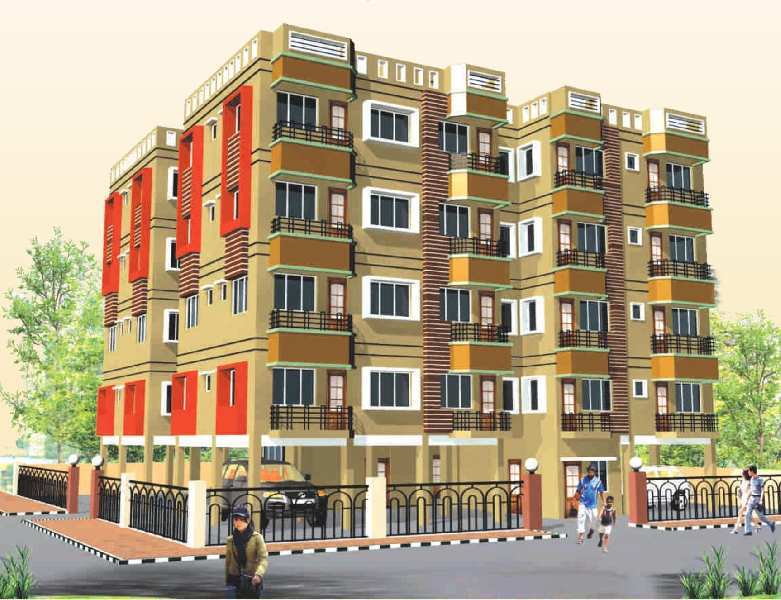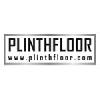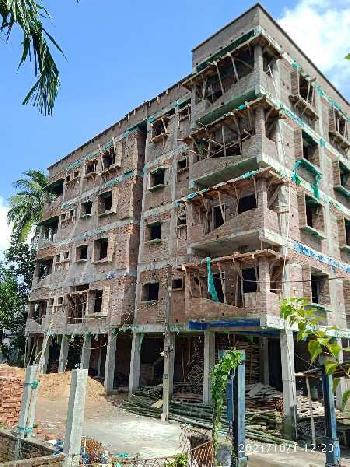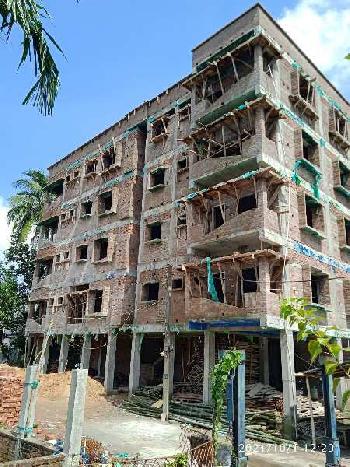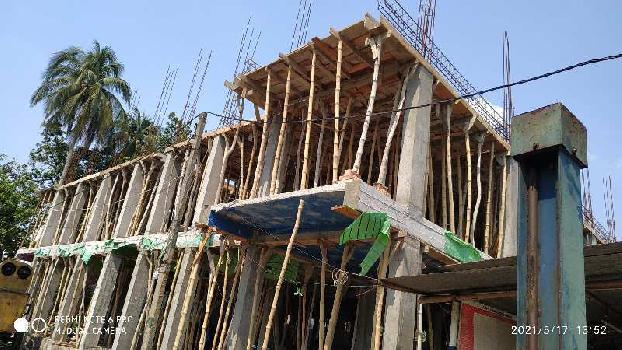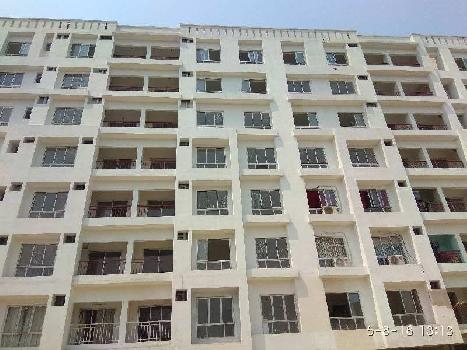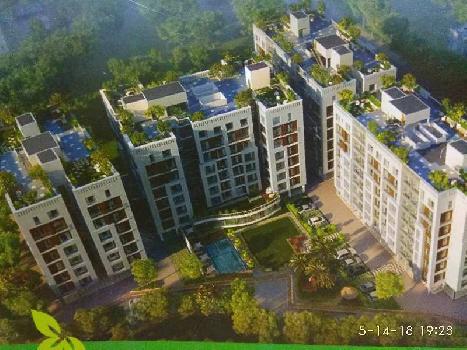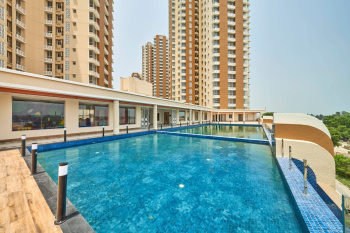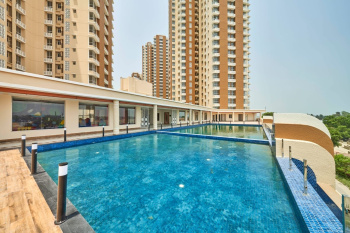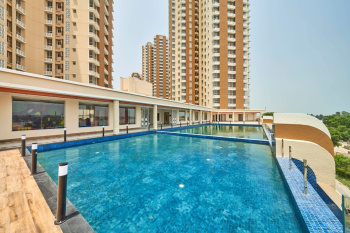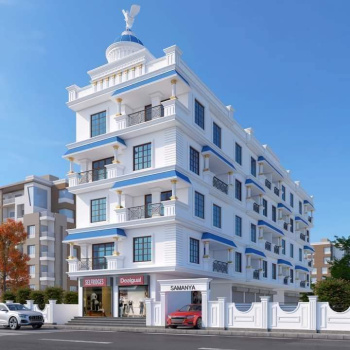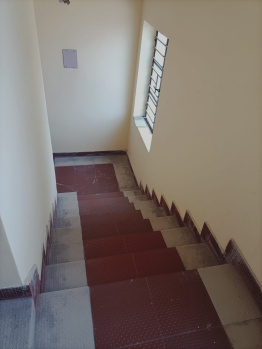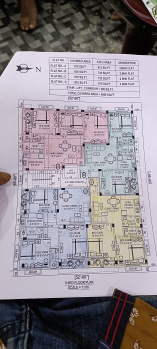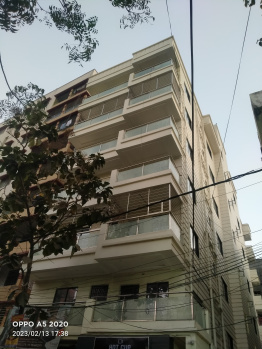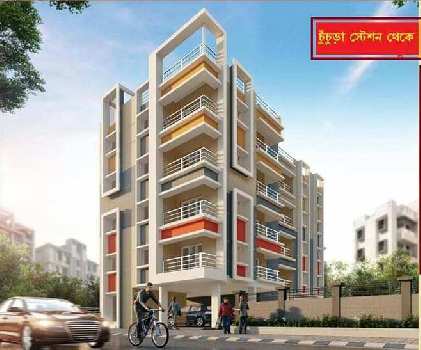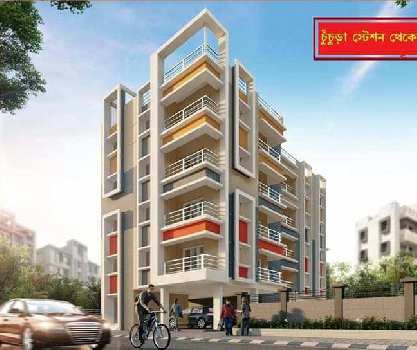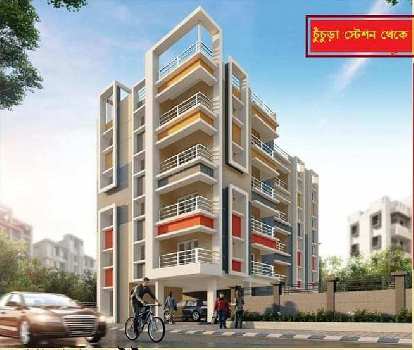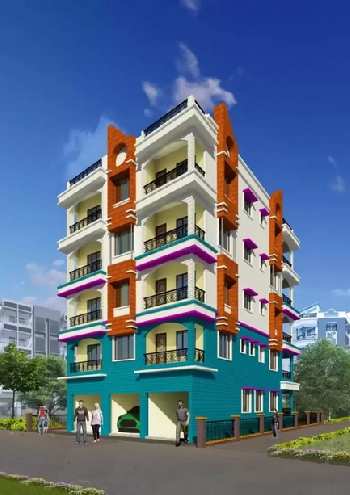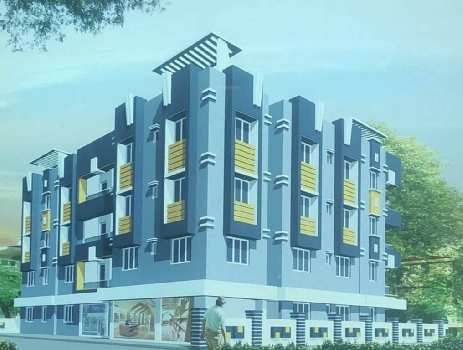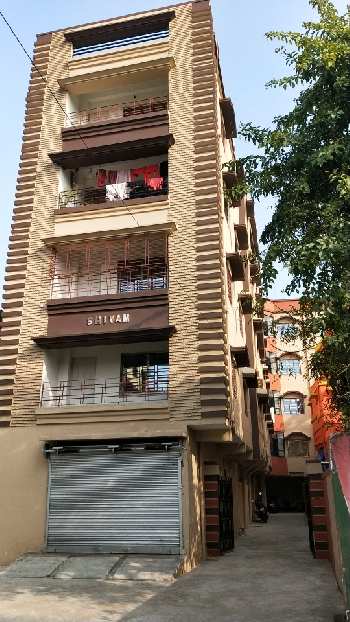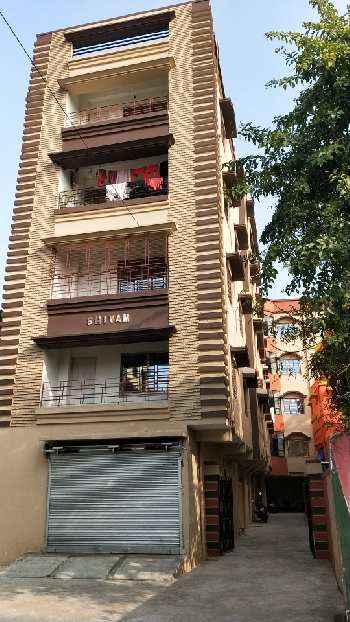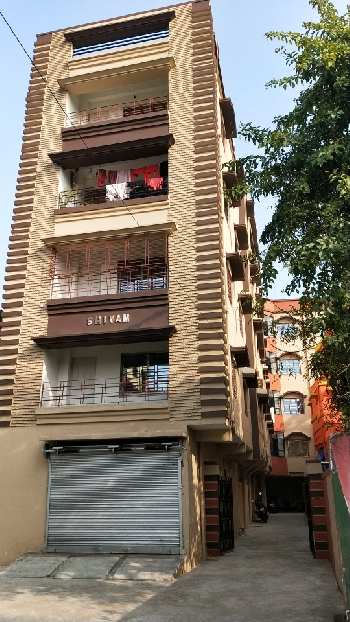Hooghly
- Buy
Property By Locality
- Property for Sale in Hooghly
- Property for Sale in Chandannagar
- Property for Sale in Konnagar
- Property for Sale in Uttarpara
- Property for Sale in Chinsurah
- Property for Sale in Serampore
- Property for Sale in Dankuni
- Property for Sale in Uttarpara Kotrung
- Property for Sale in Rishra
- Property for Sale in Singur
- Property for Sale in Pandua
- Property for Sale in Tarakeswar
- Property for Sale in bandel
- Property for Sale in Baidyabati
- Property for Sale in Gurap
- Property for Sale in Dhaniakhali
- Property for Sale in Arambag
- Property for Sale in Mankundu
- Property for Sale in Bansberia
- Property for Sale in Bhadreswar
- Property for Sale in Polba
- View all Locality
Property By Type
- Flats for Sale in Hooghly
- House for Sale in Hooghly
- Residential Plots for Sale in Hooghly
- Industrial Land for Sale in Hooghly
- Agricultural Land for Sale in Hooghly
- Commercial Land for Sale in Hooghly
- Commercial Shops for Sale in Hooghly
- Warehouse for Sale in Hooghly
- Farm House for Sale in Hooghly
- Factory for Sale in Hooghly
- Office Space for Sale in Hooghly
- Business Center for Sale in Hooghly
- Builder Floors for Sale in Hooghly
Property By BHK
Property By Budget
- Property for Sale within 30 lakhs
- Property for Sale within 20 lakhs
- Property for Sale within 40 lakhs
- Property for Sale within 50 lakhs
- Property for Sale within 60 lakhs
- Property for Sale within 10 lakhs
- Property for Sale within 90 lakhs
- Property for Sale within 5 lakhs
- Property for Sale within 2 crores
- Property for Sale within 70 lakhs
- Property for Sale within 1 crore
- Property for Sale within 3 crores
- Rent
Property By Locality
- Property for Rent in Hooghly
- Property for Rent in Dankuni
- Property for Rent in Chandannagar
- Property for Rent in Serampore
- Property for Rent in Chinsurah
- Property for Rent in Uttarpara Kotrung
- Property for Rent in Rishra
- Property for Rent in Uttarpara
- Property for Rent in Pandua
- Property for Rent in Tarakeswar
- Property for Rent in Bhadreswar
- Property for Rent in Konnagar
- Property for Rent in Singur
- Property for Rent in Dhaniakhali
- Property for Rent in Arambag
- Property for Rent in Mankundu
- Property for Rent in bandel
Property By Type
- Flats / Apartments for Rent in Hooghly
- Office Space for Rent in Hooghly
- Warehouse / Godown for Rent in Hooghly
- Commercial Shops for Rent in Hooghly
- Independent House for Rent in Hooghly
- Showrooms for Rent in Hooghly
- Industrial Land for Rent in Hooghly
- Residential Land / Plots for Rent in Hooghly
- Commercial Plots for Rent in Hooghly
- Business Center for Rent in Hooghly
- Farm / Agricultural Land for Rent in Hooghly
- Projects
- Agents
Agents in Hooghly
- Real Estate Agents in Hooghly
- Real Estate Agents in Serampore
- Real Estate Agents in Konnagar
- Real Estate Agents in Chinsurah
- Real Estate Agents in Dankuni
- Real Estate Agents in Chandannagar
- Real Estate Agents in Arambag
- Real Estate Agents in Uttarpara Kotrung
- Real Estate Agents in Singur
- Real Estate Agents in Uttarpara
- Real Estate Agents in Bhadreswar
- Real Estate Agents in Kanaipur
- Real Estate Agents in Rishra
- Real Estate Agents in Dhaniakhali
- Real Estate Agents in Sheoraphuli
- Real Estate Agents in Gurap
- Real Estate Agents in Polba Dadpur
- Real Estate Agents in bandel
- Real Estate Agents in Krishnapur
- Real Estate Agents in Tarakeswar
- Real Estate Agents in Jirat
- Services
