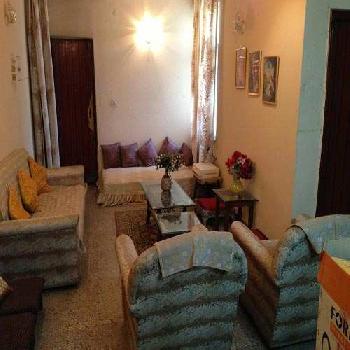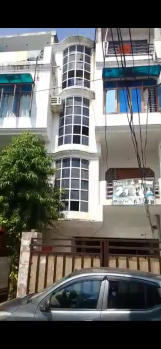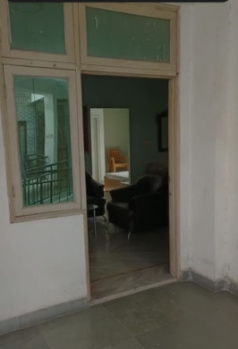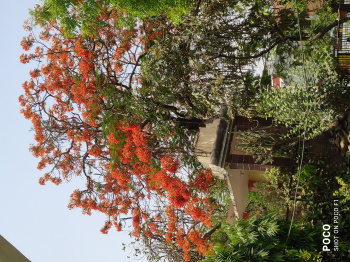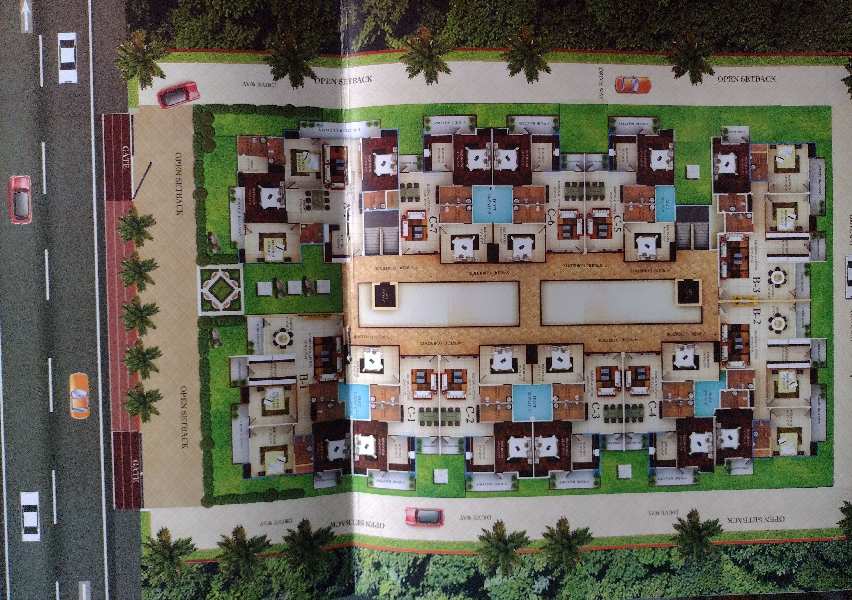Prayagraj
- Buy
Property By Locality
- Property for Sale in Prayagraj
- Property for Sale in Naini
- Property for Sale in Jhalwa
- Property for Sale in Jhusi
- Property for Sale in Civil Lines
- Property for Sale in Bamrauli
- Property for Sale in Rewa Road
- Property for Sale in Dhanuha
- Property for Sale in Preetam Nagar
- Property for Sale in Kalindipuram
- Property for Sale in Phaphamau
- Property for Sale in Dandi
- Property for Sale in Mundera
- Property for Sale in Kareli
- Property for Sale in Gauhania
- Property for Sale in Bara
- Property for Sale in Sulem Sarai
- Property for Sale in Allahpur
- Property for Sale in Shantipuram
- Property for Sale in Shankargarh
- Property for Sale in Mungari
- View all Locality
Property By Type
- Residential Plots for Sale in Prayagraj
- Flats for Sale in Prayagraj
- House for Sale in Prayagraj
- Commercial Land for Sale in Prayagraj
- Agricultural Land for Sale in Prayagraj
- Builder Floors for Sale in Prayagraj
- Industrial Land for Sale in Prayagraj
- Commercial Shops for Sale in Prayagraj
- Farm House for Sale in Prayagraj
- Villa for Sale in Prayagraj
- Office Space for Sale in Prayagraj
- Business Center for Sale in Prayagraj
- Studio Apartments for Sale in Prayagraj
Property By BHK
Property By Budget
- Property for Sale within 40 lakhs
- Property for Sale within 50 lakhs
- Property for Sale within 60 lakhs
- Property for Sale within 90 lakhs
- Property for Sale within 30 lakhs
- Property for Sale within 2 crores
- Property for Sale within 70 lakhs
- Property for Sale within 20 lakhs
- Property for Sale within 5 lakhs
- Property for Sale within 10 lakhs
- Property for Sale within 1 crore
- Property for Sale within 3 crores
- Property for Sale within 4 crores
- Property for Sale above 5 crores
- Rent
Property By Locality
- Property for Rent in Prayagraj
- Property for Rent in Civil Lines
- Property for Rent in Ashok Nagar
- Property for Rent in Govindpur
- Property for Rent in George Town
- Property for Rent in Jhalwa
- Property for Rent in Transport Nagar
- Property for Rent in Katra
- Property for Rent in Naini
- Property for Rent in Dandi
- Property for Rent in Mundera
- Property for Rent in Jhusi
- Property for Rent in Johnston Gunj
- Property for Rent in Lukar Ganj
- Property for Rent in Meerapur
- Property for Rent in Attarsuiya
- Property for Rent in Handia
- Property for Rent in Rajapur
- Property for Rent in Tagore Town
- Property for Rent in Andawa
- Property for Rent in Preetam Nagar
Property By Type
- Office Space for Rent in Prayagraj
- Independent House for Rent in Prayagraj
- Flats / Apartments for Rent in Prayagraj
- Commercial Shops for Rent in Prayagraj
- Showrooms for Rent in Prayagraj
- Warehouse / Godown for Rent in Prayagraj
- Builder Floor for Rent in Prayagraj
- Residential Land / Plots for Rent in Prayagraj
- Commercial Plots for Rent in Prayagraj
- Business Center for Rent in Prayagraj
- Farm / Agricultural Land for Rent in Prayagraj
- Guest House for Rent in Prayagraj
- Projects
Projects in Prayagraj
- Agents
Agents in Prayagraj
- Real Estate Agents in Prayagraj
- Real Estate Agents in Civil Lines
- Real Estate Agents in Naini
- Real Estate Agents in Jhalwa
- Real Estate Agents in Jhusi
- Real Estate Agents in Tagore Town
- Real Estate Agents in Kareli
- Real Estate Agents in Allahapur
- Real Estate Agents in George Town
- Real Estate Agents in Mundera
- Real Estate Agents in Shantipuram
- Real Estate Agents in Mutthiganj
- Real Estate Agents in Allahabad Cantt
- Real Estate Agents in Kalindipuram
- Real Estate Agents in Allahpur
- Real Estate Agents in Phaphamau
- Real Estate Agents in Mumford Ganj
- Real Estate Agents in Bamrauli
- Real Estate Agents in Ashok Nagar
- Real Estate Agents in Rajrooppur
- Real Estate Agents in Allahabad Kanpur Highway
- Services

