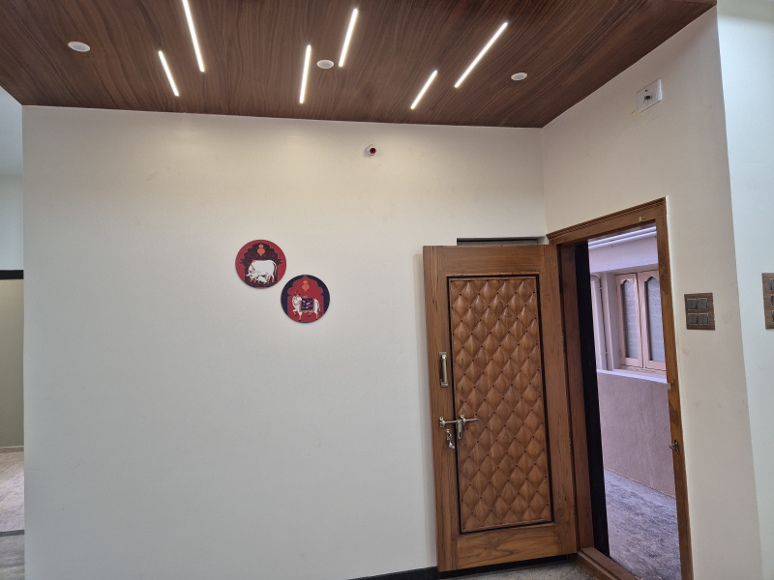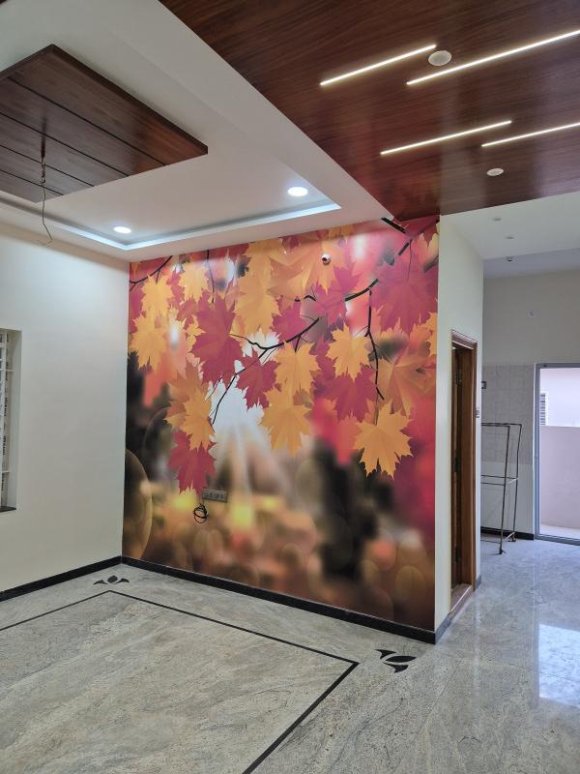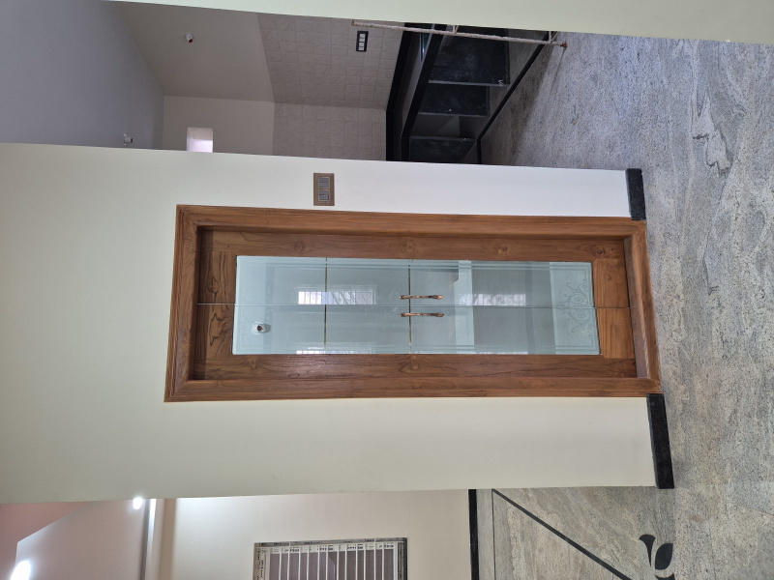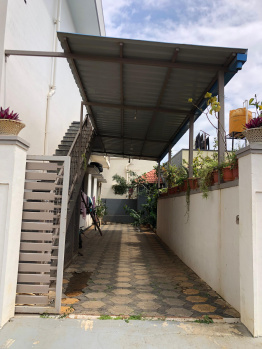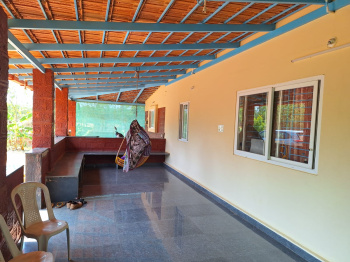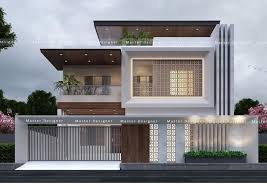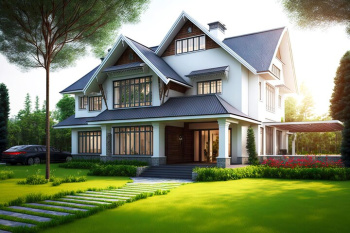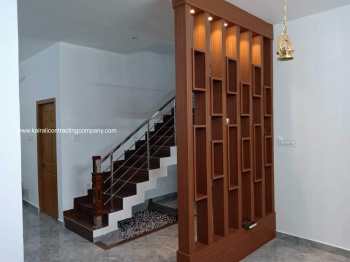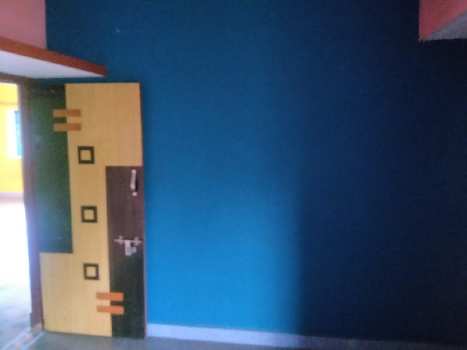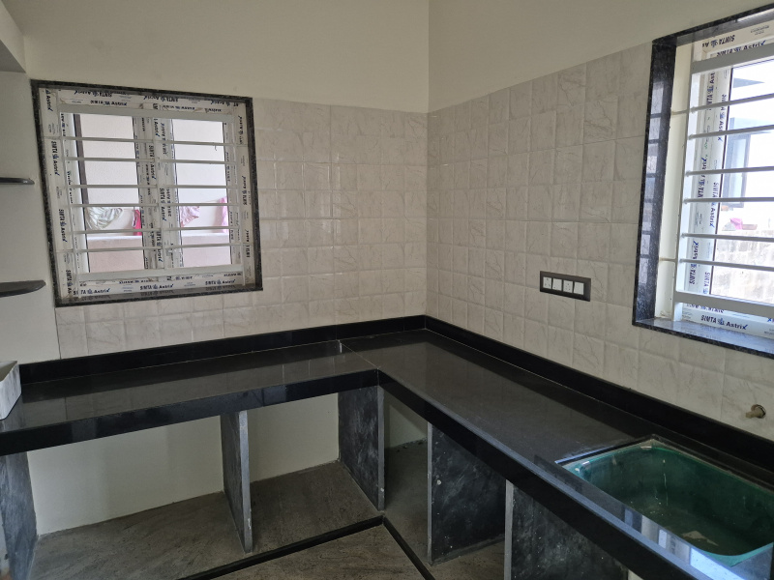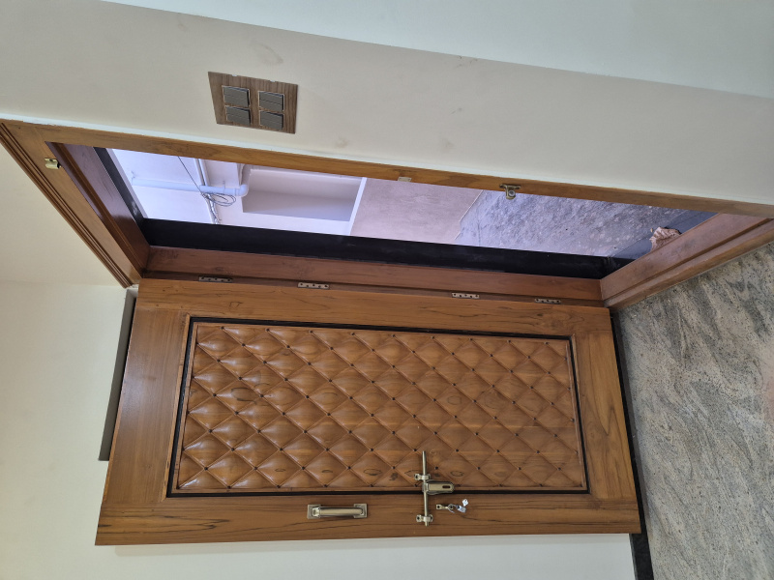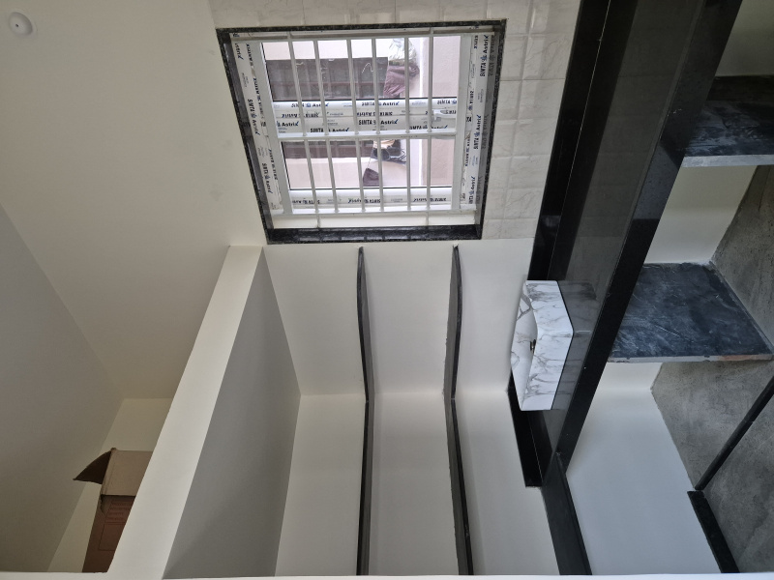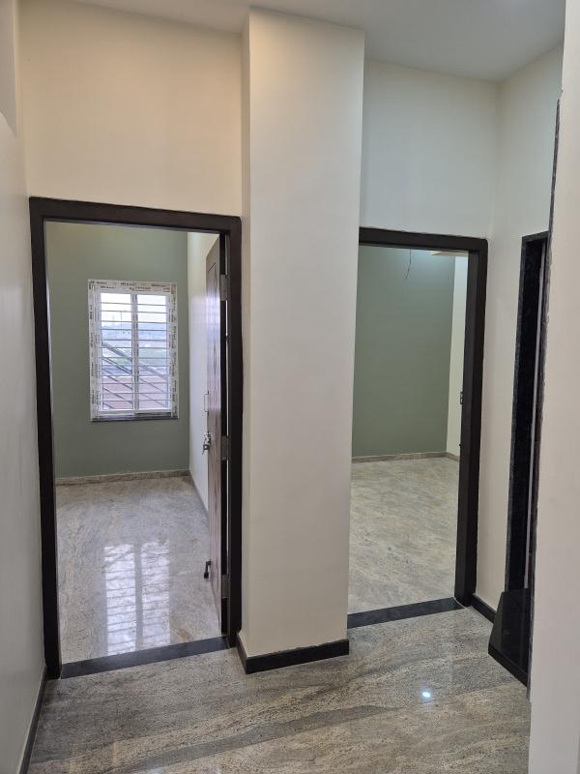Gadag
- Buy
Property By Locality
- Property for Sale in Gadag
- Property for Sale in Mundargi
- Property for Sale in Kalasapur
- Property for Sale in Nargund
- Property for Sale in Gadag-Betigeri
- Property for Sale in Ron
- Property for Sale in Shirhatti
- Property for Sale in Narasapur
- Property for Sale in Lakshmeshwar
- Property for Sale in Naregal
- Property for Sale in Masari
- View all Locality
Property By Type
Property By BHK
Property By Budget
- Rent
Property By Locality
Property By Type
Property By BHK
- Agents
- Services
