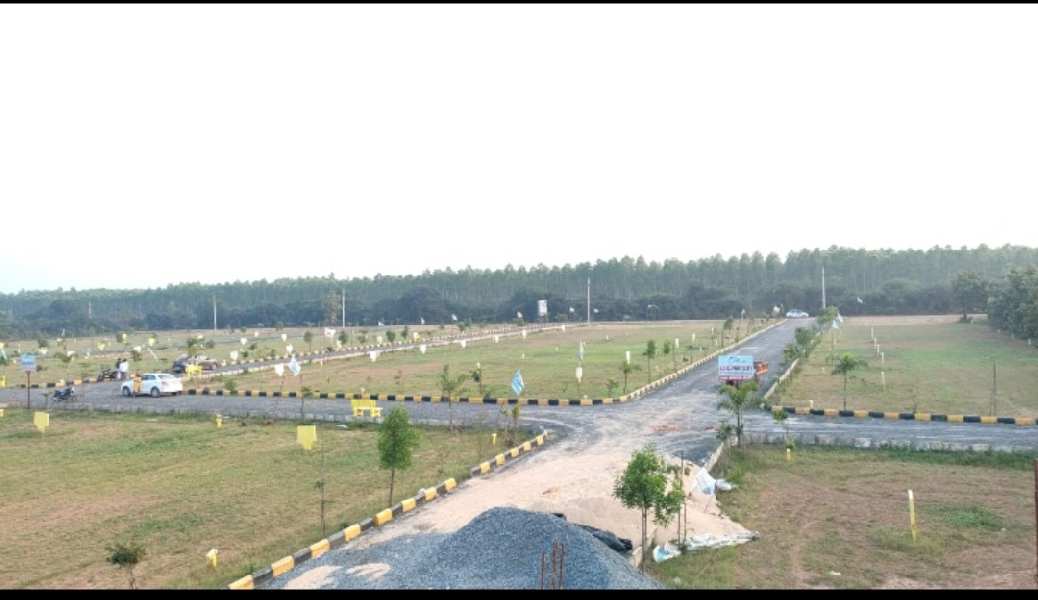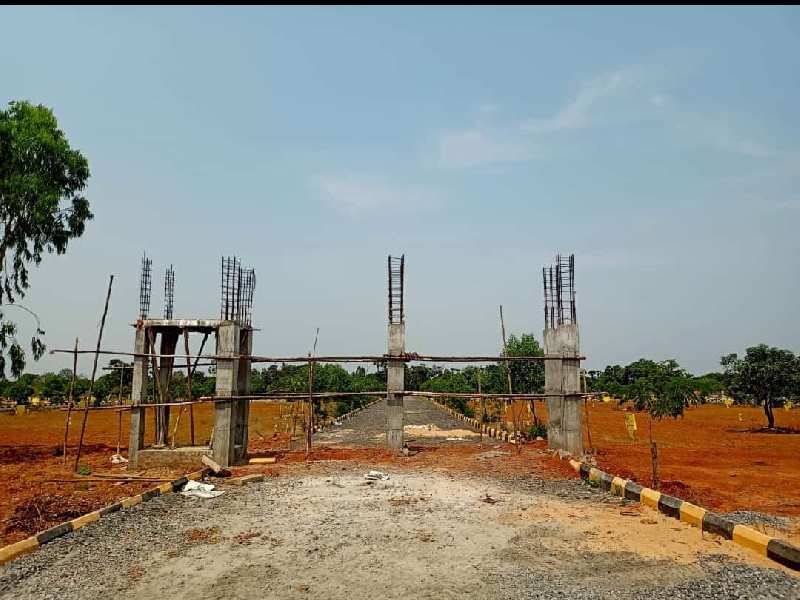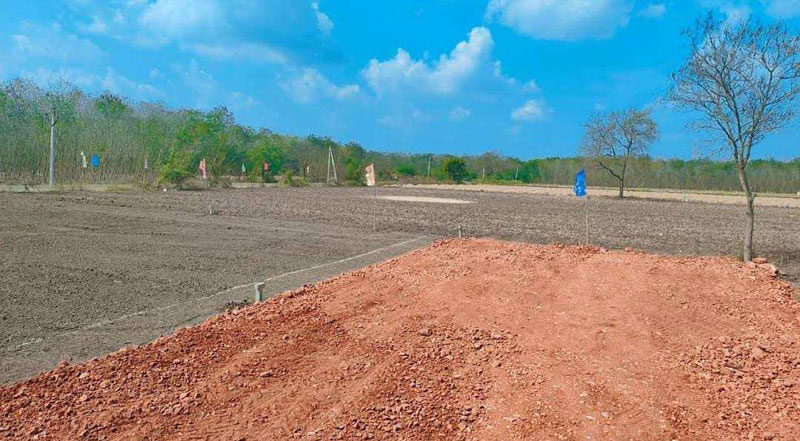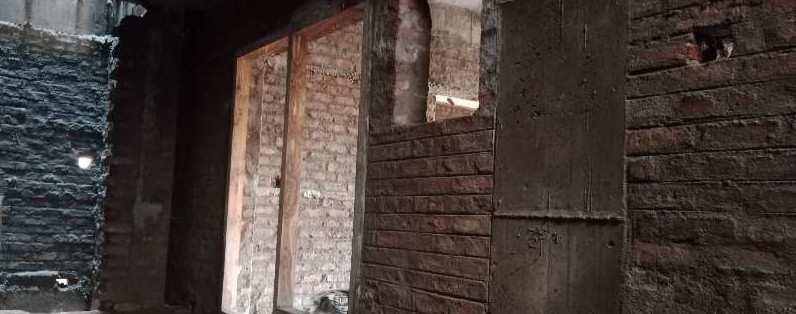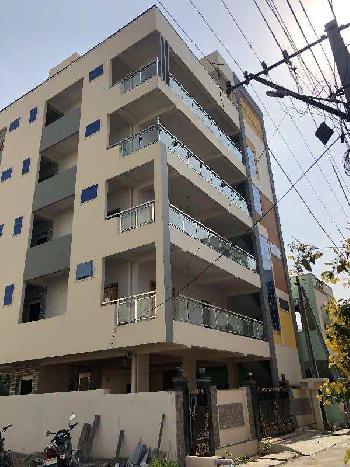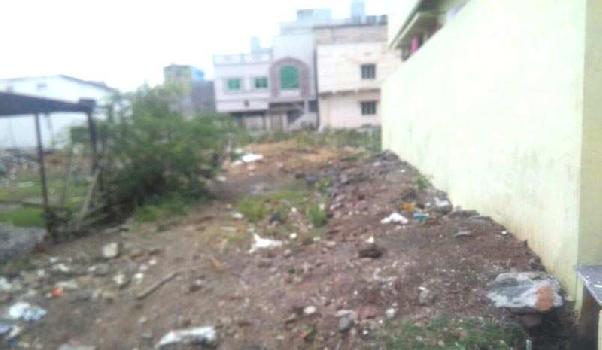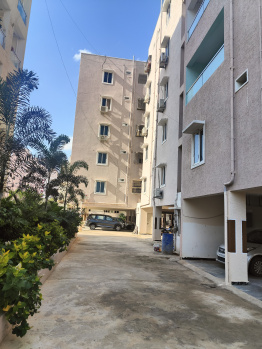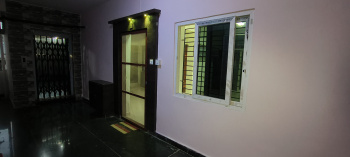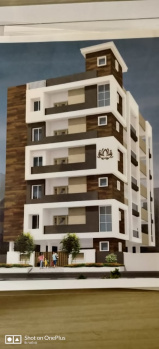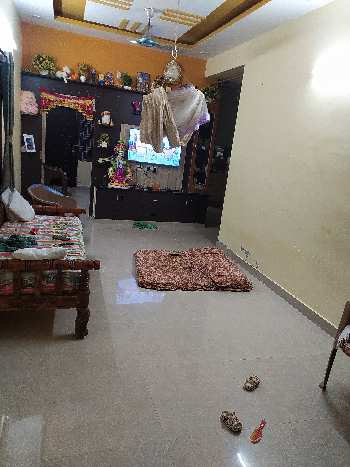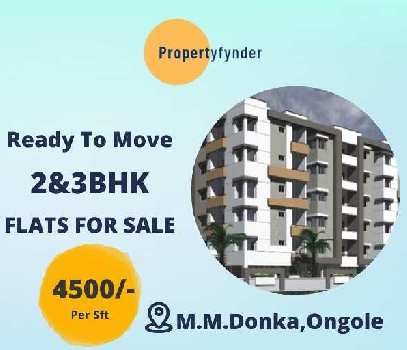Prakasam
- Buy
Property By Locality
- Property for Sale in Prakasam
- Property for Sale in Ongole
- Property for Sale in Kanigiri
- Property for Sale in Markapur
- Property for Sale in Kandukur
- Property for Sale in Donakonda
- Property for Sale in Chirala
- Property for Sale in Addanki
- Property for Sale in Podili
- Property for Sale in Singarayakonda
- Property for Sale in Giddalur
- Property for Sale in Vetapalem
- Property for Sale in Ulavapadu
- Property for Sale in Pamur
- Property for Sale in Santhanuthalapadu
- Property for Sale in Korisapadu
- Property for Sale in Yerragondapalem
- Property for Sale in Konakanamitla
- Property for Sale in Cs Puram
- Property for Sale in Tangutur
- View all Locality
Property By Type
Property By BHK
Property By Budget
- Property for Sale within 10 lakhs
- Property for Sale within 50 lakhs
- Property for Sale within 30 lakhs
- Property for Sale within 60 lakhs
- Property for Sale within 90 lakhs
- Property for Sale within 20 lakhs
- Property for Sale within 40 lakhs
- Property for Sale within 70 lakhs
- Property for Sale within 2 crores
- Property for Sale within 5 lakhs
- Rent
Property By Locality
Property By Type
- Agents
Agents in Prakasam
- Real Estate Agents in Prakasam
- Real Estate Agents in Ongole
- Real Estate Agents in Markapur
- Real Estate Agents in Kanigiri
- Real Estate Agents in Donakonda
- Real Estate Agents in Lingasamudram
- Real Estate Agents in Chirala
- Real Estate Agents in Singarayakonda
- Real Estate Agents in Yerragondapalem
- Real Estate Agents in Addanki
- Real Estate Agents in Podili
- Real Estate Agents in Bestavaripeta
- Real Estate Agents in Virat Nagar
- Real Estate Agents in Kandukur
- Services
Services in Prakasam
