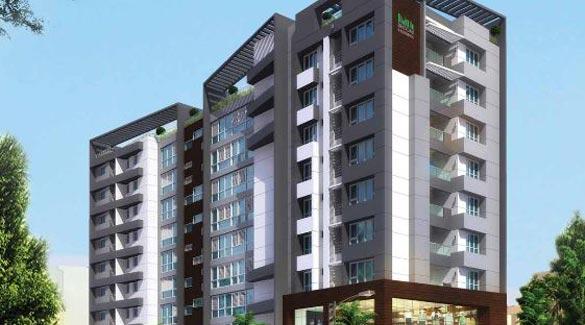-


-
-
 Chennai
Chennai
-
Search from Over 2500 Cities - All India
POPULAR CITIES
- New Delhi
- Mumbai
- Gurgaon
- Noida
- Bangalore
- Ahmedabad
- Navi Mumbai
- Kolkata
- Chennai
- Pune
- Greater Noida
- Thane
OTHER CITIES
- Agra
- Bhiwadi
- Bhubaneswar
- Bhopal
- Chandigarh
- Coimbatore
- Dehradun
- Faridabad
- Ghaziabad
- Haridwar
- Hyderabad
- Indore
- Jaipur
- Kochi
- Lucknow
- Ludhiana
- Nashik
- Nagpur
- Surat
- Vadodara
- Buy

-
Browse Properties for sale in Chennai
-
- Rent

-
Browse Rental Properties in Chennai
-
- Projects

-
Popular Localites for Real Estate Projects in Chennai
-
- Agents

-
Popular Localities for Real Estate Agents in Chennai
-
- Services

-
Real Estate Services in Chennai
-
- Post Property Free
-

-
Contact Us
Request a Call BackTo share your queries. Click here!
-
-
 Sign In
Sign In
Join FreeMy RealEstateIndia
-
- Home
- Residential Projects in Chennai
- Residential Projects in Thoraipakkam Chennai
- White Rose in Thoraipakkam Chennai
White Rose
Thoraipakkam, Chennai
72 Lac Onwards Flats / ApartmentsWhite Rose 72 Lac (Onwards) Flats / Apartments-

Property Type
Flats / Apartments
-

Configuration
2, 3 BHK
-

Area of Flats / Apartments
1112 - 2023 Sq.ft.
-

Pricing
72 Lac - 1.30 Cr.
-

Possession Status
Ongoing Projects
RERA STATUS Not Available Website: http://www.tnrera.in/index.php
Disclaimer
All the information displayed is as posted by the User and displayed on the website for informational purposes only. RealEstateIndia makes no representations and warranties of any kind, whether expressed or implied, for the Services and in relation to the accuracy or quality of any information transmitted or obtained at RealEstateIndia.com. You are hereby strongly advised to verify all information including visiting the relevant RERA website before taking any decision based on the contents displayed on the website.
...Read More Read LessUnit Configuration
Unit Type Area Price (in ) 2 BHK 1112 Sq.ft. (Built Up) 72 Lac3 BHK 2023 Sq.ft. (Built Up) 1.30 Cr.About White Rose
Located right in the middle of IT corridor, just 2 km from Perungudi toll booth, this beautiful edifice offers an ideal combination of state-of-the-art comfort, convenience and utmost security. Moreov ...read more
About White Rose
Located right in the middle of IT corridor, just 2 km from Perungudi toll booth, this beautiful edifice offers an ideal combination of state-of-the-art comfort, convenience and utmost security. Moreover, your everyday life, work, shopping, school, entertainment etc, is right next door. Each of the 34 apartments is wonderfully spacious and designed with absolute craftsmanship.
Specifications
FOUNDATION Raft foundation and framed structure. FLOORING / TILING Vitrified tile flooring for the entire flat except toilet and utility. Designer tiling will be done for toilets as per architect&r ...read more
FOUNDATION
- Raft foundation and framed structure.
FLOORING / TILING- Vitrified tile flooring for the entire flat except toilet and utility.
- Designer tiling will be done for toilets as per architect’s design . Tiling will be done up to a height of 7 feet
- Steps , Lift , Facia , Lobby , Common Wall – shall be as per architect’s opinion to give maximum uplift of common area.
MASONRY- Brick wall of 230mm of standard specifications, quality and brand.
JOINERY
Entrance Door- Teak wood frame with teak wood panel door as per architect’s design with necessary accessories.(3’6” wide 7’ height)
Bedroom doors- Seasoned wood frame Flush door shutter with accessories. Doors will be of enamel finish. (3’ wide 7’ height)
Toilet Door- Flush doors with frames will be provided with accessories. Toilet doors will be film coated and painted for water proofing. (2’6” wide 7’ height)
- Utility and External Doors
- Hard core wood frame with hard core panel/molded door with accessories at 2’6” wide 7’ height.
French Door- UPVC sliding doors.
Ventilators
UPVC : Sliding profile
HOME SECURITY- Video door phone for each flat.
Intercom
ELECTRICAL- Concealed copper wiring of RR cabel , Anchor , Havells or equivalent make with modular plate switches will be provided.
- Centralised cabling system for DTH and telephone wiring will be provided.
- Wiring shall be done for lighting , 5 amps , 15 amps and A/C points in the apartment.
- Switches – all switches shall be Panasonic/anchor roma or equivalent make.
- Common areas will be illuminated with sufficient lighting as per requirement.
SANITARY
Toilets- Hot and cold wall mixer , wall mounted white/pastel colour EWC , white/pastel colour wash basin (without pedestal) , one tap (non movable parts like bottle trap , waste coupling etc.,) Roca/jaquar or equivalent CP fitting will be used.
Utility- One tap provision for washing machine point
LIFT- 2 nos. high speed elevators of Kone make will be provided.
PAINTING- Internal 2 coats of wall putty with one coat of primer and 2 coats of premium emulsion
- External 1 coat of primer and 2 coats of weather proof exterior emulsion paint or texture paint as per architect's design.
- Lift well , lift machine room and common area ceilings will be painted with cement Paint
UTILITIES/SERVICES- 200kva backup power shall be provided @ 2kva for 2 bhk apartments and @ 2.5kva for 3 bhk apartments
- Full backup generator power for common area lighting and utilities.
- Generator will be provided with sound proof acoustic enclosure and AMF panel for automatic change over
- Rain water harvesting facilities will be provided.
- Covered and open car parking facilities.
- Centralized DTH connection with provision of 3 service providers will be given for each apartment.
- Reticulated piped gas connection will be provided for each apartment in the semi finished kitchen.
Amenities
-

Lift
-

Maintenance Staff
-

Security
-

Water Storage
Location Map of White Rose
About Bhoomi and Buildings
Bhoomi and Buildings strives to provide quality spaces and solutions that meet the need of every customer. Initiated in 2005 the company has rapidly achieved its current status of diverse clientele bo ...Read moreAbout Bhoomi and Buildings
Bhoomi and Buildings strives to provide quality spaces and solutions that meet the need of every customer. Initiated in 2005 the company has rapidly achieved its current status of diverse clientele boasting satisfaction through quality and reliability.
No.6, Padmanabha Nagar 2nd street, Adyar, Chennai, Tamil Nadu
Other Projects of this Builder
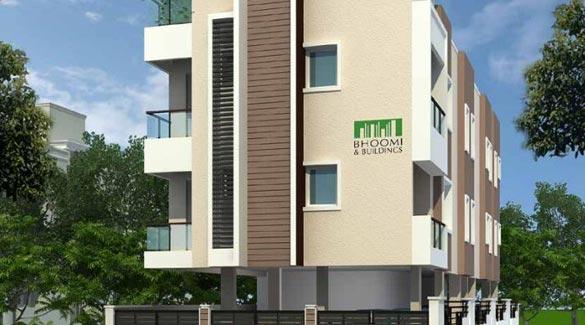 Flora Valley
Flora Valley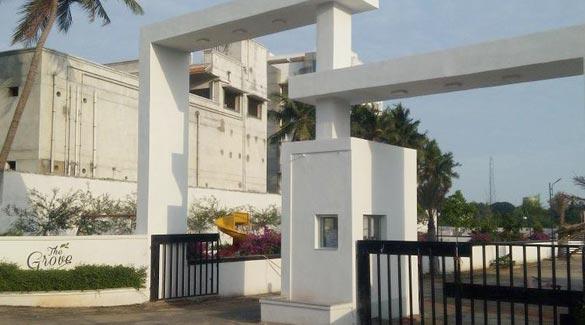 The Grove
The Grove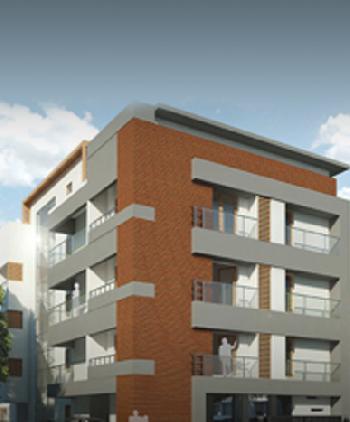 Bhoomi Crimson Square
Bhoomi Crimson Square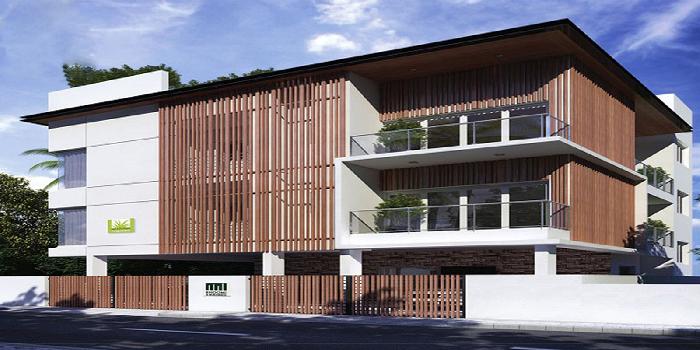 Bhoomi Meadows Square
Bhoomi Meadows Square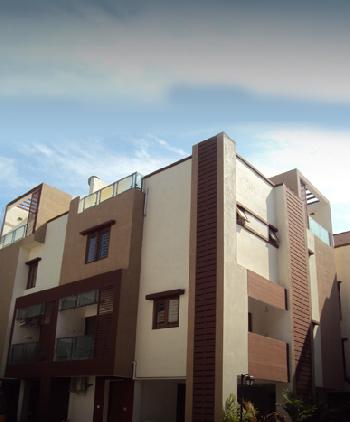 Bhoomi Jasmine Court
Bhoomi Jasmine Court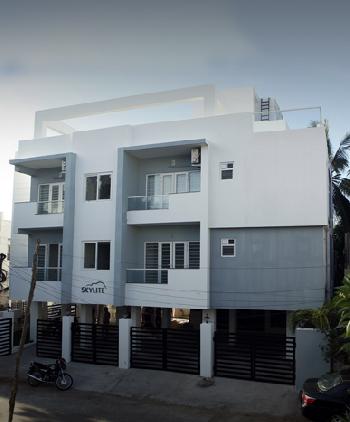 Bhoomi Skylite
Bhoomi Skylite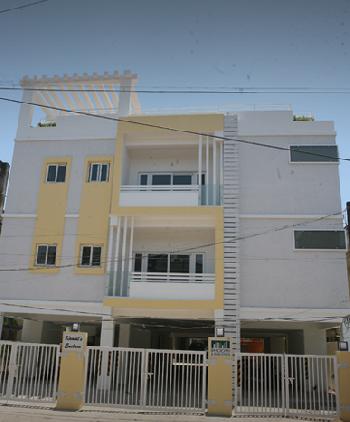 Bhoomi Kamal Enclave
Bhoomi Kamal Enclave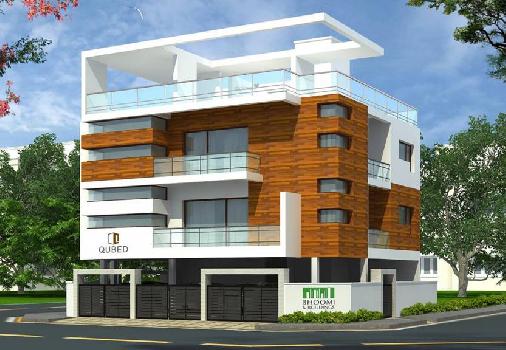 Bhoomi Qubed
Bhoomi Qubed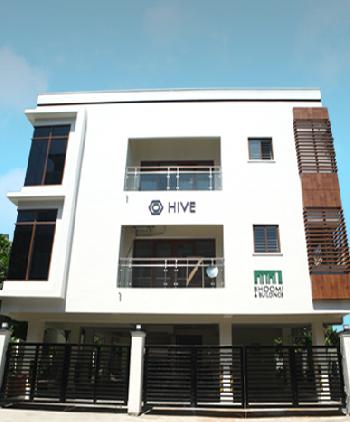 Bhoomi Hive
Bhoomi Hive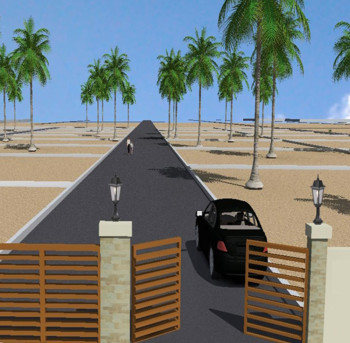 Bhoomi Nam Bhoomi
Bhoomi Nam BhoomiFrequently asked questions
-
Where is Bhoomi and Buildings Located?
Bhoomi and Buildings is located in Thoraipakkam, Chennai.
-
What type of property can I find in Bhoomi and Buildings?
You can easily find 2 BHK, 3 BHK apartments in Bhoomi and Buildings.
-
What is the size of 2 BHK apartment in Bhoomi and Buildings?
The approximate size of a 2 BHK apartment here is 1112 Sq.ft.
-
What is the size of 3 BHK apartment in Bhoomi and Buildings?
The approximate size of a 3 BHK apartment here is 2023 Sq.ft.
White Rose Get Best Offer on this Project
Similar Projects










Similar Searches
-
Properties for Sale in Thoraipakkam, Chennai
-
Properties for Rent in Thoraipakkam, Chennai
-
Property for sale in Thoraipakkam, Chennai by Budget
Note: Being an Intermediary, the role of RealEstateIndia.Com is limited to provide an online platform that is acting in the capacity of a search engine or advertising agency only, for the Users to showcase their property related information and interact for sale and buying purposes. The Users displaying their properties / projects for sale are solely... Note: Being an Intermediary, the role of RealEstateIndia.Com is limited to provide an online platform that is acting in the capacity of a search engine or advertising agency only, for the Users to showcase their property related information and interact for sale and buying purposes. The Users displaying their properties / projects for sale are solely responsible for the posted contents including the RERA compliance. The Users would be responsible for all necessary verifications prior to any transaction(s). We do not guarantee, control, be party in manner to any of the Users and shall neither be responsible nor liable for any disputes / damages / disagreements arising from any transactions read more
-
Property for Sale
- Real estate in Delhi
- Real estate in Mumbai
- Real estate in Gurgaon
- Real estate in Bangalore
- Real estate in Pune
- Real estate in Noida
- Real estate in Lucknow
- Real estate in Ghaziabad
- Real estate in Navi Mumbai
- Real estate in Greater Noida
- Real estate in Chennai
- Real estate in Thane
- Real estate in Ahmedabad
- Real estate in Jaipur
- Real estate in Hyderabad
-
Flats for Sale
-
Flats for Rent
- Flats for Rent in Delhi
- Flats for Rent in Mumbai
- Flats for Rent in Gurgaon
- Flats for Rent in Bangalore
- Flats for Rent in Pune
- Flats for Rent in Noida
- Flats for Rent in Lucknow
- Flats for Rent in Ghaziabad
- Flats for Rent in Navi Mumbai
- Flats for Rent in Greater Noida
- Flats for Rent in Chennai
- Flats for Rent in Thane
- Flats for Rent in Ahmedabad
- Flats for Rent in Jaipur
- Flats for Rent in Hyderabad
-
New Projects
- New Projects in Delhi
- New Projects in Mumbai
- New Projects in Gurgaon
- New Projects in Bangalore
- New Projects in Pune
- New Projects in Noida
- New Projects in Lucknow
- New Projects in Ghaziabad
- New Projects in Navi Mumbai
- New Projects in Greater Noida
- New Projects in Chennai
- New Projects in Thane
- New Projects in Ahmedabad
- New Projects in Jaipur
- New Projects in Hyderabad
-
