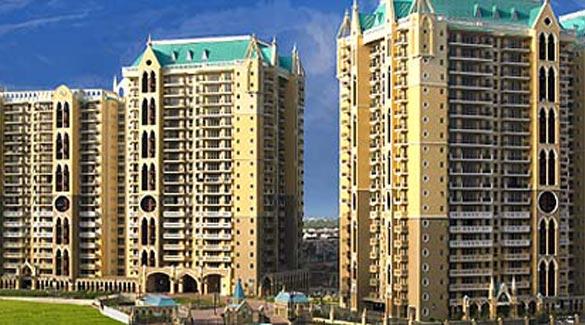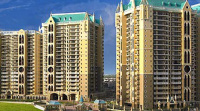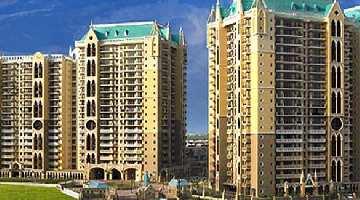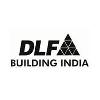-


-
-
 Gurgaon
Gurgaon
-
Search from Over 2500 Cities - All India
POPULAR CITIES
- New Delhi
- Mumbai
- Gurgaon
- Noida
- Bangalore
- Ahmedabad
- Navi Mumbai
- Kolkata
- Chennai
- Pune
- Greater Noida
- Thane
OTHER CITIES
- Agra
- Bhiwadi
- Bhubaneswar
- Bhopal
- Chandigarh
- Coimbatore
- Dehradun
- Faridabad
- Ghaziabad
- Haridwar
- Hyderabad
- Indore
- Jaipur
- Kochi
- Lucknow
- Ludhiana
- Nashik
- Nagpur
- Surat
- Vadodara
- Buy

-
Browse Properties for sale in Gurgaon
- 15K+ Flats
- 5K+ Residential Plots
- 4K+ Builder Floors
- 1K+ Commercial Shops
- 1K+ House
- 792+ Agricultural Land
- 694+ Office Space
- 631+ Commercial Land
- 572+ Farm House
- 257+ Factory
- 243+ Industrial Land
- 157+ Villa
- 156+ Showrooms
- 130+ Hotels
- 111+ Penthouse
- 76+ Warehouse
- 65+ Business Center
- 58+ Studio Apartments
- 34+ Guest House
-
- Rent

-
Browse Rental Properties in Gurgaon
-
- Projects

- Agents

-
Popular Localities for Real Estate Agents in Gurgaon
-
- Services

-
Real Estate Services in Gurgaon
-
- Post Property Free
-

-
Contact Us
Request a Call BackTo share your queries. Click here!
-
-
 Sign In
Sign In
Join FreeMy RealEstateIndia
-
- Home
- Residential Projects in Gurgaon
- Residential Projects in DLF Phase V Gurgaon
- Westend Height in DLF Phase V Gurgaon
Westend Height
DLF Phase V, Gurgaon
2.84 Cr. Onwards Flats / ApartmentsWestend Height 2.84 Cr. (Onwards) Flats / Apartments-

Property Type
Flats / Apartments
-

Configuration
4 BHK
-

Area of Flats / Apartments
2600 - 2810 Sq.ft.
-

Pricing
2.84 - 3.30 Cr.
-

Possession Status
Ongoing Projects
RERA STATUS Not Available Website: http://www.harera.in/
Disclaimer
All the information displayed is as posted by the User and displayed on the website for informational purposes only. RealEstateIndia makes no representations and warranties of any kind, whether expressed or implied, for the Services and in relation to the accuracy or quality of any information transmitted or obtained at RealEstateIndia.com. You are hereby strongly advised to verify all information including visiting the relevant RERA website before taking any decision based on the contents displayed on the website.
...Read More Read LessProperties in Westend Height
- Buy
- Rent
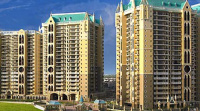 RERA11 Apr, 2025SAM RealtorsContact
RERA11 Apr, 2025SAM RealtorsContactDLF Phase V, Gurgaon, Haryana
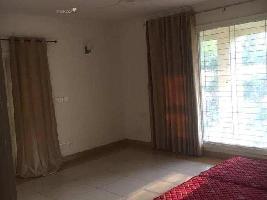 Dharma RealtechContact
Dharma RealtechContactSector 53, Gurgaon
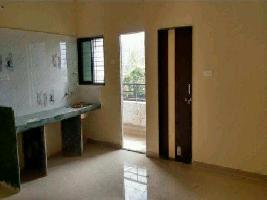 Dharma RealtechContact
Dharma RealtechContactSector 53, Gurgaon
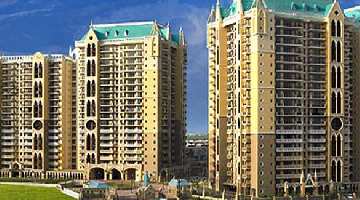
2610 Sq.ft. | 4 Bath(s) | Semi-Furnished | North East | 4 Balcony | 3 Yrs
Call for Price
Property MantraContactSector 53, Gurgaon
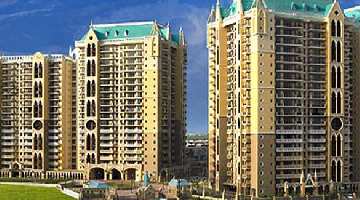 Realty N InfratechContact
Realty N InfratechContactSector 53, Gurgaon
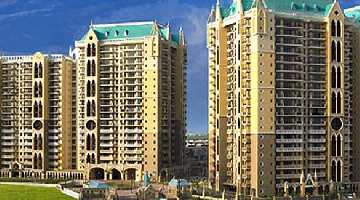 Realty N InfratechContact
Realty N InfratechContactSector 53, Gurgaon
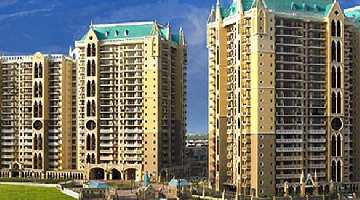 Bliss ConsultantsContact
Bliss ConsultantsContactSector 53, Gurgaon
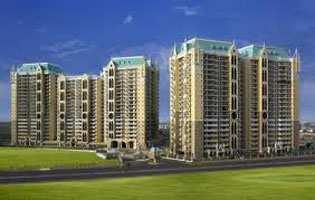 Mehta Propmart Pvt. Ltd.Contact
Mehta Propmart Pvt. Ltd.ContactSector 53, Gurgaon
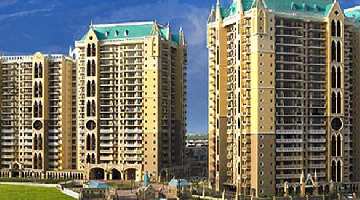 Professional Real Estate Pvt. Ltd.Contact
Professional Real Estate Pvt. Ltd.ContactSector 53, Gurgaon
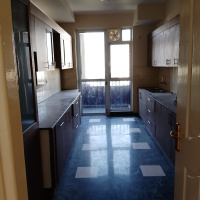 AtulContact
AtulContactDLF Phase V, Gurgaon
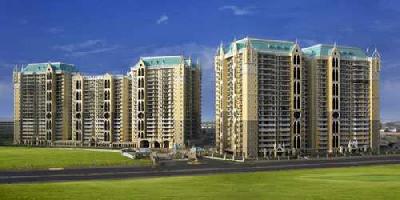 Mehta Propmart Pvt. Ltd.Contact
Mehta Propmart Pvt. Ltd.ContactSector 53, Gurgaon
Unit Configuration
View More View LessUnit Type Area Price (in ) 4 BHK+4T 2600 Sq.ft. (Built Up) Call for Price4 BHK 2610 Sq.ft. (Built Up) Call for Price4 BHK 2700 Sq.ft. (Built Up) Call for Price4 BHK 2810 Sq.ft. (Built Up) Call for Price
About Westend Height
Synonymous with luxury living, Westend Heights is an exclusive address located strategically in DLF5 in close proximity to shopping malls, the DLF Golf and Country Club and the City Club. Tastefully ...read more
About Westend Height
Synonymous with luxury living, Westend Heights is an exclusive address located strategically in DLF5 in close proximity to shopping malls, the DLF Golf and Country Club and the City Club.
Tastefully designed to provide for comfort, all the 368 apartments here come in a 4 BHK configuration and are 2300-2800 sq feet in area. With possession having been handed over in 2007, the condominium boasts of air-conditioned lift lobbies, a swimming pool, gym, party hall and large open spaces. There is ample parking space in the basement.
The complex is secured with CCTV surveillance of the common areas and entry through access cards in the main lobby. Other features include a 10-KVA power back-up, modern fire detection and sprinkler systems, water and sewage treatment plans and rainwater harvesting facilities.
Like all other DLF properties, the structures are designed to meet Seismic Zone-V specifications, a level above the mandatory compliance norms in force in Delhi and Haryana.
Specifications
STRUCTURE- Designed for seismic consideration for zone - V as per code IS 1893, year 2002FLOORINGLiving/ Dining/ Passage: Imported marbleAll Bedrooms: Wooden laminated flooring with 2 inch high standa ...read more
STRUCTURE
- Designed for seismic consideration for zone - V as per code IS 1893, year 2002
FLOORING
Living/ Dining/ Passage: Imported marble
All Bedrooms: Wooden laminated flooring with 2 inch high standard wooden laminated skirting
Kitchen and Toilet: Suitable combination of one or more of Indian marble / stone / ceramic tiles
Balconies: Terrazzo
Study Room and Study Room Toilet: Terrazzo
WALLS
Living/ Dining/ Passage/ Lobby: Acrylic emulsion with cornices as per design
Kitchen: Combination of ceramic tiles up to 2 feet above the counter and oil bound distemper
Toilet: Combination of ceramic tiles up to 7 feet, oil bound distemper and mirror
Toilet -Shower Enclosure: Shower curtain rail with shower curtain
Study Room and Study Room Toilet: Combination of ceramic tiles and oil bound distemper
All Ceilings: Oil bound distemper
FITTINGS AND FIXTURES
Toilets and Kitchen: Jaguar make or equivalent superior quality single lever CP fittings. Chinaware (neycer parry ware / hind ware or equivalent) Ess make or equivalent towel rail, ring soap dish, toilet paper holder and coat hook in toilets stainless steel double bowl, single drain board, kitchen sink, exhaust fan in kitchen
Study Room and Study Room Toilet: Conventional CP filings / white chinaware counters for toilets and kitchen granite / marble
DOORS AND WINDOWS
- Internal door polished / painted hardwood frames with polished / painted monstrance dooded skin / flush shutters / teak veneered and polished shutter / molded skin door
External Doors and Windows: Powder coated / anodized aluminum glazing
Hardware: Brass hardware except for study room and study room toilet
ELECTRICALS
- MK make or equivalent modular switches and sockets
- Copper wiring (fittings like fans, light fixtures, geysers, appliances are not provided)
- Back-up power of 10 KVA per apartment
SECURITY
- Access cards for the residents for entry into the entrance lobby at ground level and lift lobby in basement
- CCTV in basement main entrance lobby for surveillance
PLUMBING
- Copper piping for water supply sprinkler system for fire safety in all areas
- Water softening plant Sewage treatment plantAmenities
-

Club House
-

Gymnasium
-

Lift
-

Power Backup
-

Park
-

Reserved Parking
Location Map of Westend Height
About DLF Centre
The Dlf Group is Largest Real Estate Company in Terms of Revenues, Earnings, Market Capitalisation and Developable Area. It Has a 62-year Track Record of Sustained Growth, Customer Satisfaction, and I ...Read moreAbout DLF Centre
The Dlf Group is Largest Real Estate Company in Terms of Revenues, Earnings, Market Capitalisation and Developable Area. It Has a 62-year Track Record of Sustained Growth, Customer Satisfaction, and Innovation. the Group Has Over 231 Msf of Completed Development and 423 Msf of Planned Projects, and Has Pan India Presence Across 32 Cities. Dlfs Primary Business is Development of Residential, Commercial and Retail Properties. the Company Has a Unique Business Model with Earnings Arising from Development and Rentals. Its Exposure Across Businesses, Segments and Geographies, Mitigates Any Down-cycles in the Market. Dlf Has also Forayed Into the Infrastructure, Sez and Hotel Businesses.
Sansad Marg, Barakhamba Road, Delhi
Other Projects of this Builder
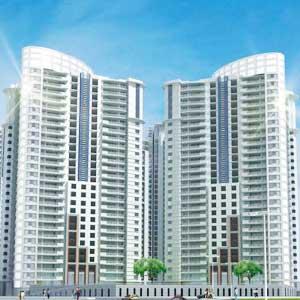 DLF Park PlaceResidential ApartmentsDLF Phase V, Gurgaon2.36 Cr.-3.51 Cr.1690-2550 /Sq.ft.2, 3, 4 BHK Apartment
DLF Park PlaceResidential ApartmentsDLF Phase V, Gurgaon2.36 Cr.-3.51 Cr.1690-2550 /Sq.ft.2, 3, 4 BHK Apartment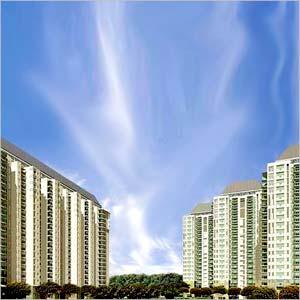 Park Palace
Park Palace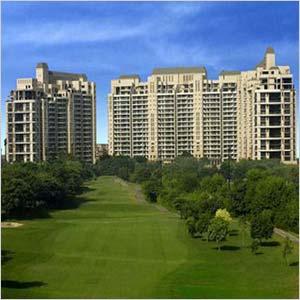 DLF The Magnolias
DLF The Magnolias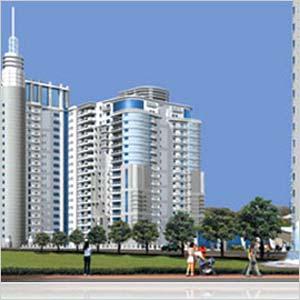 DLF The Pinnacle
DLF The Pinnacle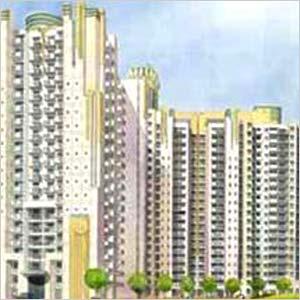 DLF The Summit
DLF The Summit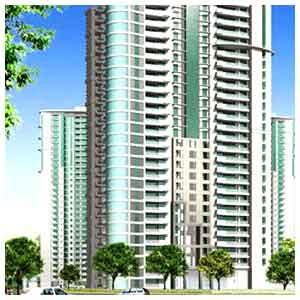 The Belaire
The Belaire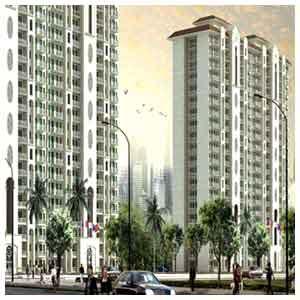 Express Green
Express Green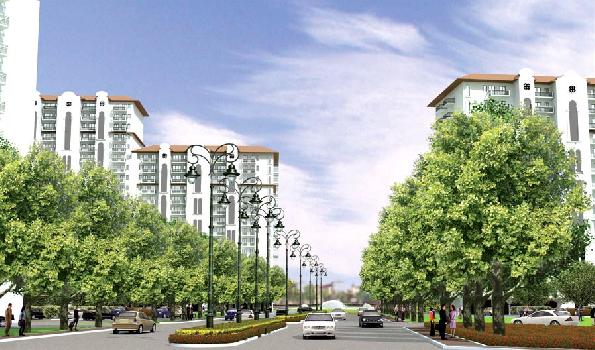 New Town Height
New Town Height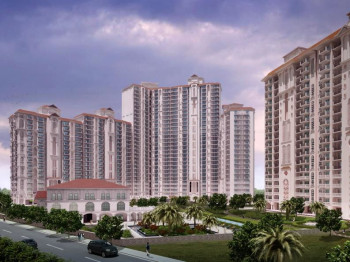 DLF Regal Gardens
DLF Regal Gardens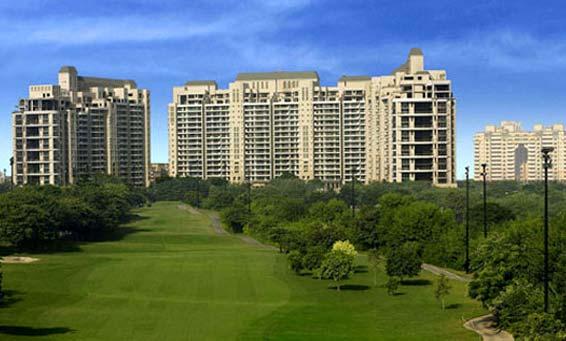 The Magnolias
The MagnoliasFrequently asked questions
-
Where is DLF Centre Located?
DLF Centre is located in DLF Phase V, Gurgaon.
-
What type of property can I find in DLF Centre?
You can easily find 4 BHK apartments in DLF Centre.
-
What is the size of 4 BHK apartment in DLF Centre?
The approximate size of a 4 BHK apartment here are 2600 Sq.ft., 2610 Sq.ft., 2700 Sq.ft., 2810 Sq.ft.
-
What is the starting price of an apartment in DLF Centre?
You can find an apartment in DLF Centre at a starting price of 2.84 Cr..
Westend Height Get Best Offer on this Project
Similar Projects










Similar Searches
-
Properties for Sale in DLF Phase V, Gurgaon
-
Properties for Rent in DLF Phase V, Gurgaon
-
Property for sale in DLF Phase V, Gurgaon by Budget
Note: Being an Intermediary, the role of RealEstateIndia.Com is limited to provide an online platform that is acting in the capacity of a search engine or advertising agency only, for the Users to showcase their property related information and interact for sale and buying purposes. The Users displaying their properties / projects for sale are solely... Note: Being an Intermediary, the role of RealEstateIndia.Com is limited to provide an online platform that is acting in the capacity of a search engine or advertising agency only, for the Users to showcase their property related information and interact for sale and buying purposes. The Users displaying their properties / projects for sale are solely responsible for the posted contents including the RERA compliance. The Users would be responsible for all necessary verifications prior to any transaction(s). We do not guarantee, control, be party in manner to any of the Users and shall neither be responsible nor liable for any disputes / damages / disagreements arising from any transactions read more
-
Property for Sale
- Real estate in Delhi
- Real estate in Mumbai
- Real estate in Gurgaon
- Real estate in Bangalore
- Real estate in Pune
- Real estate in Noida
- Real estate in Lucknow
- Real estate in Ghaziabad
- Real estate in Navi Mumbai
- Real estate in Greater Noida
- Real estate in Chennai
- Real estate in Thane
- Real estate in Ahmedabad
- Real estate in Jaipur
- Real estate in Hyderabad
-
Flats for Sale
-
Flats for Rent
- Flats for Rent in Delhi
- Flats for Rent in Mumbai
- Flats for Rent in Gurgaon
- Flats for Rent in Bangalore
- Flats for Rent in Pune
- Flats for Rent in Noida
- Flats for Rent in Lucknow
- Flats for Rent in Ghaziabad
- Flats for Rent in Navi Mumbai
- Flats for Rent in Greater Noida
- Flats for Rent in Chennai
- Flats for Rent in Thane
- Flats for Rent in Ahmedabad
- Flats for Rent in Jaipur
- Flats for Rent in Hyderabad
-
New Projects
- New Projects in Delhi
- New Projects in Mumbai
- New Projects in Gurgaon
- New Projects in Bangalore
- New Projects in Pune
- New Projects in Noida
- New Projects in Lucknow
- New Projects in Ghaziabad
- New Projects in Navi Mumbai
- New Projects in Greater Noida
- New Projects in Chennai
- New Projects in Thane
- New Projects in Ahmedabad
- New Projects in Jaipur
- New Projects in Hyderabad
-
