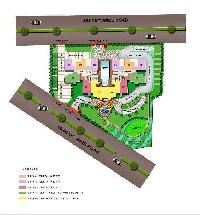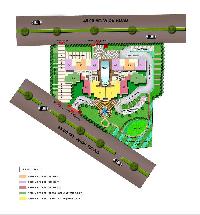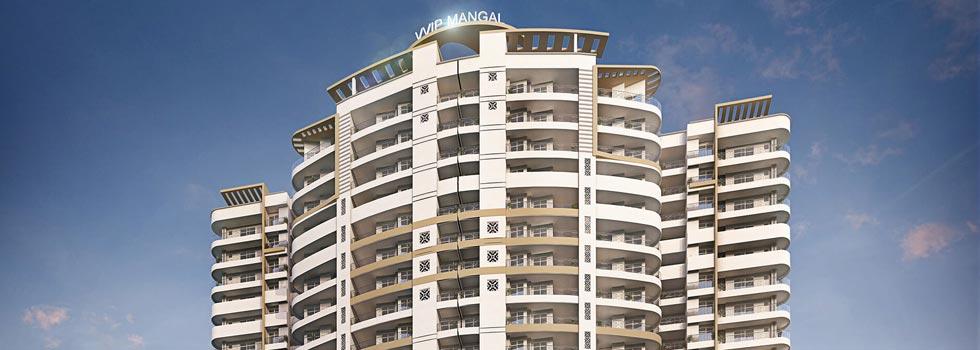-


-
-
 Ghaziabad
Ghaziabad
-
Search from Over 2500 Cities - All India
POPULAR CITIES
- New Delhi
- Mumbai
- Gurgaon
- Noida
- Bangalore
- Ahmedabad
- Navi Mumbai
- Kolkata
- Chennai
- Pune
- Greater Noida
- Thane
OTHER CITIES
- Agra
- Bhiwadi
- Bhubaneswar
- Bhopal
- Chandigarh
- Coimbatore
- Dehradun
- Faridabad
- Ghaziabad
- Haridwar
- Hyderabad
- Indore
- Jaipur
- Kochi
- Lucknow
- Ludhiana
- Nashik
- Nagpur
- Surat
- Vadodara
- Buy

-
Browse Properties for sale in Ghaziabad
-
- Rent

- Projects

-
Popular Localites for Real Estate Projects in Ghaziabad
-
- Agents

-
Popular Localities for Real Estate Agents in Ghaziabad
-
- Services

-
Real Estate Services in Ghaziabad
-
- Post Property Free
-

-
Contact Us
Request a Call BackTo share your queries. Click here!
-
-
 Sign In
Sign In
Join FreeMy RealEstateIndia
-
- Home
- Residential Projects in Ghaziabad
- Residential Projects in Raj Nagar Ghaziabad
- VVIP Mangal in Raj Nagar Ghaziabad
VVIP Mangal
Raj Nagar, Ghaziabad
VVIP Mangal Flats / Apartments-

Property Type
Flats / Apartments
-

Configuration
2, 3 BHK
-

Area of Flats / Apartments
1250 - 2560 Sq.ft.
-

Possession Status
Ongoing Projects
RERA STATUS Not Available Website: http://www.up-rera.in/index
Disclaimer
All the information displayed is as posted by the User and displayed on the website for informational purposes only. RealEstateIndia makes no representations and warranties of any kind, whether expressed or implied, for the Services and in relation to the accuracy or quality of any information transmitted or obtained at RealEstateIndia.com. You are hereby strongly advised to verify all information including visiting the relevant RERA website before taking any decision based on the contents displayed on the website.
...Read More Read LessProperties in VVIP Mangal
- Buy
- Rent
 RERAKedarnath Real Estate SolutionContact
RERAKedarnath Real Estate SolutionContactRaj Nagar Extension, Ghaziabad
 Kedarnath Real Estate SolutionContact
Kedarnath Real Estate SolutionContactRaj Nagar, Ghaziabad
Sorry!!!Presently No property available for RENT in VVIP Mangal
We will notify you when similar property is available for RENT.Yes Inform Me
Unit Configuration
View More View LessUnit Type Area Price (in ) 2 BHK+2T 1250 Sq.ft. (Built Up) Call for Price3 BHK+3T 1330 Sq.ft. (Built Up) Call for Price3 BHK+4T 2560 Sq.ft. (Built Up) Call for Price
About VVIP Mangal
Vibhor Vaibhav Infrahome Pvt. Ltd is built the residential project named 'VVIP Mangal', VVIP Mangal a design marvel with huge balconies ensuring abundant natural lighting. From the uber modern modular ...read more
About VVIP Mangal
Vibhor Vaibhav Infrahome Pvt. Ltd is built the residential project named 'VVIP Mangal', VVIP Mangal a design marvel with huge balconies ensuring abundant natural lighting. From the uber modern modular kitchen and bathroom fixtures to exquisite wall decor and world-class amenities.
Specifications
- STRUCTURE Earthquake resistance/R.C.C Framed - WALLS Brick masonary/Blocks - DOOR FRAME Wooden door frame - EXTERNAL DOOR & WINDOWS UPVC/Powered coated aluminium sliding doors - MAIN DOOR Skin d ...read more
- STRUCTURE Earthquake resistance/R.C.C Framed
- WALLS Brick masonary/Blocks
- DOOR FRAME Wooden door frame
- EXTERNAL DOOR & WINDOWS UPVC/Powered coated aluminium sliding doors
- MAIN DOOR Skin door with 8 ft. height entrance with appropriate fittings
- FLOORING Big size double charged tiles
- TOILET Glazed tiles upto 7 ft. height with matching ceramic ware and C.P fitting, antiskid floor tiles
- KITCHEN Granite platform, steel sink, glazed tiles in dado upto 2'0" from platform
- WINDOW FRAME/SHUTTERS UPVC/power coated aluminium section with glass
- WATER SUPPLY Concealed water lines with standard quality fittings
- ELECTRICAL Concealed copper wiring with standard quality fitting, modular switches, fibre to the home, semi automisation, boards and switches (ISI marked)
- PAINTING External wall finished with cement based texture paints, internal wall with oil bound distemper. P.O.P cornice in drawing/dinning. enamel high end/branded paint on steel work
- BOUNDARY Gated boundary wall complex
- OTHERS Double height entrance lobby. Designer light & fixtures in porch, entrance gate and common areas
- SECURITY Exclusive guard at main entrance lobby.Amenities
-

Club House
-

Gymnasium
-

Maintenance Staff
-

Power Backup
-

Reserved Parking
-

Swimming Pool
Location Map of VVIP Mangal
About Vibhor Vaibhav Infrahome Pvt. Ltd
Dealing With Projects only...Rajnagar Extn, NH 58 Highway, Ghaziabad, Uttar PradeshFrequently asked questions
-
Where is Vibhor Vaibhav Infrahome Pvt. Ltd Located?
Vibhor Vaibhav Infrahome Pvt. Ltd is located in Raj Nagar, Ghaziabad.
-
What type of property can I find in Vibhor Vaibhav Infrahome Pvt. Ltd?
You can easily find 2 BHK, 3 BHK apartments in Vibhor Vaibhav Infrahome Pvt. Ltd.
-
What is the size of 2 BHK apartment in Vibhor Vaibhav Infrahome Pvt. Ltd?
The approximate size of a 2 BHK apartment here is 1250 Sq.ft.
-
What is the size of 3 BHK apartment in Vibhor Vaibhav Infrahome Pvt. Ltd?
The approximate size of a 3 BHK apartment here are 1330 Sq.ft., 2560 Sq.ft.
VVIP Mangal Get Best Offer on this Project
Similar Projects










Similar Searches
-
Properties for Sale in Raj Nagar, Ghaziabad
-
Properties for Rent in Raj Nagar, Ghaziabad
-
Property for sale in Raj Nagar, Ghaziabad by Budget
Note: Being an Intermediary, the role of RealEstateIndia.Com is limited to provide an online platform that is acting in the capacity of a search engine or advertising agency only, for the Users to showcase their property related information and interact for sale and buying purposes. The Users displaying their properties / projects for sale are solely... Note: Being an Intermediary, the role of RealEstateIndia.Com is limited to provide an online platform that is acting in the capacity of a search engine or advertising agency only, for the Users to showcase their property related information and interact for sale and buying purposes. The Users displaying their properties / projects for sale are solely responsible for the posted contents including the RERA compliance. The Users would be responsible for all necessary verifications prior to any transaction(s). We do not guarantee, control, be party in manner to any of the Users and shall neither be responsible nor liable for any disputes / damages / disagreements arising from any transactions read more
-
Property for Sale
- Real estate in Delhi
- Real estate in Mumbai
- Real estate in Gurgaon
- Real estate in Bangalore
- Real estate in Pune
- Real estate in Noida
- Real estate in Lucknow
- Real estate in Ghaziabad
- Real estate in Navi Mumbai
- Real estate in Greater Noida
- Real estate in Chennai
- Real estate in Thane
- Real estate in Ahmedabad
- Real estate in Jaipur
- Real estate in Hyderabad
-
Flats for Sale
-
Flats for Rent
- Flats for Rent in Delhi
- Flats for Rent in Mumbai
- Flats for Rent in Gurgaon
- Flats for Rent in Bangalore
- Flats for Rent in Pune
- Flats for Rent in Noida
- Flats for Rent in Lucknow
- Flats for Rent in Ghaziabad
- Flats for Rent in Navi Mumbai
- Flats for Rent in Greater Noida
- Flats for Rent in Chennai
- Flats for Rent in Thane
- Flats for Rent in Ahmedabad
- Flats for Rent in Jaipur
- Flats for Rent in Hyderabad
-
New Projects
- New Projects in Delhi
- New Projects in Mumbai
- New Projects in Gurgaon
- New Projects in Bangalore
- New Projects in Pune
- New Projects in Noida
- New Projects in Lucknow
- New Projects in Ghaziabad
- New Projects in Navi Mumbai
- New Projects in Greater Noida
- New Projects in Chennai
- New Projects in Thane
- New Projects in Ahmedabad
- New Projects in Jaipur
- New Projects in Hyderabad
-


