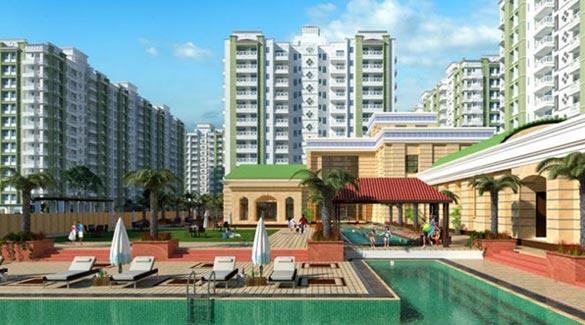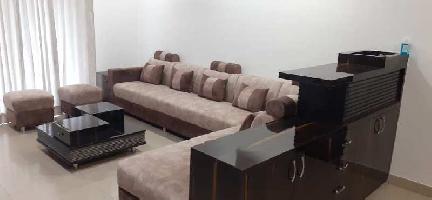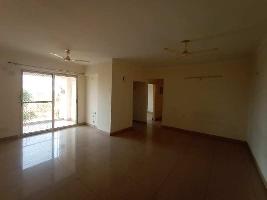-


-
-
 Jaipur
Jaipur
-
Search from Over 2500 Cities - All India
POPULAR CITIES
- New Delhi
- Mumbai
- Gurgaon
- Noida
- Bangalore
- Ahmedabad
- Navi Mumbai
- Kolkata
- Chennai
- Pune
- Greater Noida
- Thane
OTHER CITIES
- Agra
- Bhiwadi
- Bhubaneswar
- Bhopal
- Chandigarh
- Coimbatore
- Dehradun
- Faridabad
- Ghaziabad
- Haridwar
- Hyderabad
- Indore
- Jaipur
- Kochi
- Lucknow
- Ludhiana
- Nashik
- Nagpur
- Surat
- Vadodara
- Buy

-
Browse Properties for sale in Jaipur
-
- Rent

-
Browse Rental Properties in Jaipur
-
- Projects

-
Popular Localites for Real Estate Projects in Jaipur
-
- Agents

-
Popular Localities for Real Estate Agents in Jaipur
-
- Services

-
Real Estate Services in Jaipur
-
- Post Property Free
-

-
Contact Us
Request a Call BackTo share your queries. Click here!
-
-
 Sign In
Sign In
Join FreeMy RealEstateIndia
-
- Home
- Residential Projects in Jaipur
- Residential Projects in Jagatpura Jaipur
- Vrinda Gardens in Jagatpura Jaipur
Vrinda Gardens
Jagatpura, Jaipur
Vrinda Gardens Flats / Apartments-

Property Type
Flats / Apartments
-

Configuration
2, 3 BHK
-

Area of Flats / Apartments
942 - 1490 Sq.ft.
-

Possession Status
Ongoing Projects
RERA STATUS Not Available Website: http://rera.rajasthan.gov.in/
Disclaimer
All the information displayed is as posted by the User and displayed on the website for informational purposes only. RealEstateIndia makes no representations and warranties of any kind, whether expressed or implied, for the Services and in relation to the accuracy or quality of any information transmitted or obtained at RealEstateIndia.com. You are hereby strongly advised to verify all information including visiting the relevant RERA website before taking any decision based on the contents displayed on the website.
...Read More Read LessProperties in Vrinda Gardens
- Buy
- Rent
Unit Configuration
View More View LessUnit Type Area Price (in ) 2 BHK+2T 942 Sq.ft. (Built Up) Call for Price3 BHK+2T 1191 Sq.ft. (Built Up) Call for Price3 BHK+3T 1478 Sq.ft. (Built Up) Call for Price3 BHK+3T 1490 Sq.ft. (Built Up) Call for Price
About Vrinda Gardens
Ashiana Housing Ltd. presents Vrinda Gardens a residential project spread over 15 Acres of land and equipped with modern amenities. It is a premium project with budget as well as luxury flat and appar ...read more
About Vrinda Gardens
Ashiana Housing Ltd. presents Vrinda Gardens a residential project spread over 15 Acres of land and equipped with modern amenities. It is a premium project with budget as well as luxury flat and appartments. The project is archetecturally advanced and designed keeping the people's comfort in mind.
Specifications
Structure Earthquake resistance RCC Frame structure as per the design of structural consultant. Walls Finish Internal : Acrylic emulsion of pleasing shade of a reputed brand as per Architect`s sugges ...read more
Structure
Earthquake resistance RCC Frame structure as per the design of structural consultant.
Walls Finish
Internal : Acrylic emulsion of pleasing shade of a reputed brand as per Architect`s suggestions
External : Exquisitely designed classical exterior, finished in high quality textured paint of reputed brand
Cornices : POP cornice as per architect`s design in Drawing & Dining
Flooring
Drawing/Dining : Vitrified tiles
Bedrooms : Vitrified tiles
Balconies : Ceramic Tiles
Toilet
Walls : Ceramic tiles up-to height of 7 ft.
Flooring : Ceramic tiles
Fittings : Jaquar or equivalent C.P. fittings & semi-reccessed counter type wash basin with chinaware of ROCA CERA/Hindware Parryor equivalent, mirror, towel rail & health faucet in all toilets and glass curtain in master toilet.
Kitchen
Flooring : Ceramic tiles
Platform : An L-shape platform in black granite with stainless steel sink with drain board & provision for hot & cold water supply.
Wall : 2 ft. ceramic tiles dado above platform & Acrylic Emulsion of pleasing shade of a reputed brand as per Architect`s suggestions
Windows
UPVC or powder coated aluminum windows with 4mm thick clear float glass.
Chaukhats
Folded steel section
Doors
Main Door : 35mm laminated Flush Door/Skin Doors with night latch, magic eye & premium handle.
Other Door : 35mm laminated Flush Door /Skin Doors with premium handle.
Electrical
Fittings : Modular electrical switches with sockets and fan regulators
Wiring : All electrical wiring in concealed conduits with copper wires. Convenient provision & distribution of light and power plugs and provision for electrical chimney above platform, gas pipeline and water purifier point in kitchen.
Generator
750 watt power backup in common areas and in each apartment.
Telephone/TV
750 watt power backup in common areas and in each apartment.
Lift
Two gearless high speed automatic lifts in each block with generator backup.
Air-Conditioning
Provision for A/C in all bedrooms and living room (no air conditioners are being provided).
Piped Gas
Piped gas provision in the kitchen will be provided.
Other Facilities
Provision for a washing machine point will be provided at suitable location & provision for DTH Television broadcast.
Amenities
-

Club House
-

Gymnasium
-

Lift
-

Maintenance Staff
-

Power Backup
-

Park
Location Map of Vrinda Gardens
About Ashiana Housing Ltd.
This journey of spreading joy in your life by helping you find your perfect home does not just end by handing over the keys to you. Stepping into your new home is just the beginning of our beautiful p ...Read moreAbout Ashiana Housing Ltd.
This journey of spreading joy in your life by helping you find your perfect home does not just end by handing over the keys to you. Stepping into your new home is just the beginning of our beautiful pervasive bonding. Every day and in every way, we strive to create an environment of trust and hope to keep you smiling always.We see ourselves not as a real estate company, but as a service provider. We see ourselves not as builder of homes, but as a builder of happy communities. We believe that we are not in the real estate business but in the 'happiness' business. We measure success not by the numbers in our balance sheet, but by the width of your smile. No wonder, we are rated as India’s Top 10 Realty brand and #1 Senior Living Homes brand. A fact that is endorsed by the 15,000+ families, for whom home means Ashiana.
Jaipur, Tonk Road, Rajasthan
Other Projects of this Builder
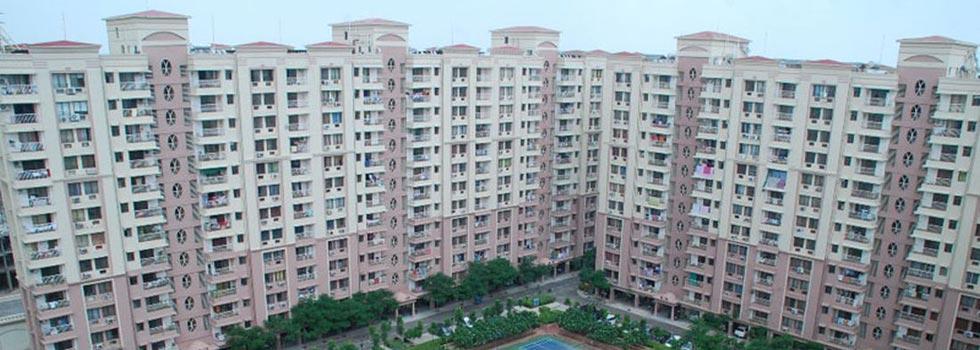 Ashiana Rangoli Gardens2, 3 & 4 BHK Apartments for sale at JaipurVaishali Nagar, Jaipur54 Lac1210-2415 /Sq.ft.2, 4 BHK Apartment
Ashiana Rangoli Gardens2, 3 & 4 BHK Apartments for sale at JaipurVaishali Nagar, Jaipur54 Lac1210-2415 /Sq.ft.2, 4 BHK Apartment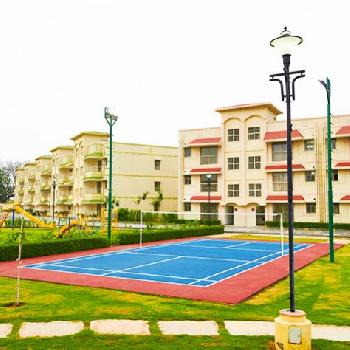 Ashiana Gulmohar Gardens
Ashiana Gulmohar Gardens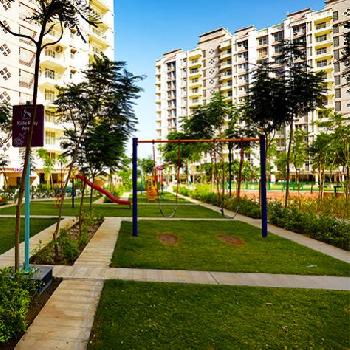 Ashiana Vrinda Gardens
Ashiana Vrinda Gardens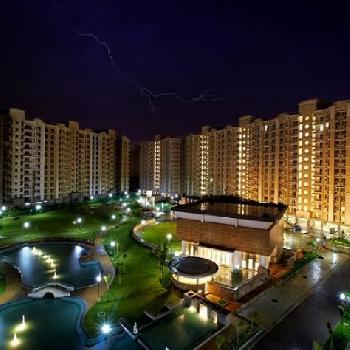 Ashiana Umang
Ashiana Umang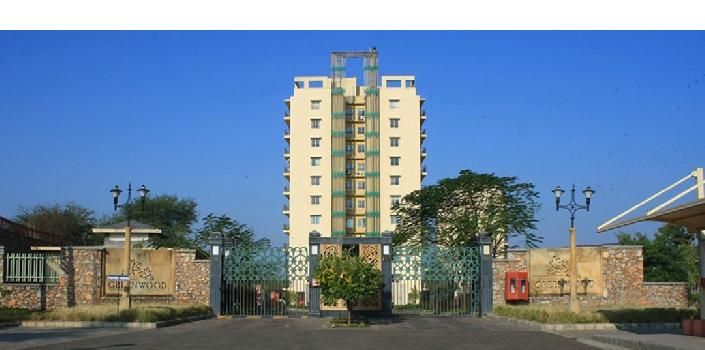 Ashiana Greenwood
Ashiana GreenwoodFrequently asked questions
-
Where is Ashiana Housing Ltd. Located?
Ashiana Housing Ltd. is located in Jagatpura, Jaipur.
-
What type of property can I find in Ashiana Housing Ltd.?
You can easily find 2 BHK, 3 BHK apartments in Ashiana Housing Ltd..
-
What is the size of 2 BHK apartment in Ashiana Housing Ltd.?
The approximate size of a 2 BHK apartment here is 942 Sq.ft.
-
What is the size of 3 BHK apartment in Ashiana Housing Ltd.?
The approximate size of a 3 BHK apartment here are 1191 Sq.ft., 1478 Sq.ft., 1490 Sq.ft.
Vrinda Gardens Get Best Offer on this Project
Similar Projects










Similar Searches
-
Properties for Sale in Jagatpura, Jaipur
-
Properties for Rent in Jagatpura, Jaipur
-
Property for sale in Jagatpura, Jaipur by Budget
Note: Being an Intermediary, the role of RealEstateIndia.Com is limited to provide an online platform that is acting in the capacity of a search engine or advertising agency only, for the Users to showcase their property related information and interact for sale and buying purposes. The Users displaying their properties / projects for sale are solely... Note: Being an Intermediary, the role of RealEstateIndia.Com is limited to provide an online platform that is acting in the capacity of a search engine or advertising agency only, for the Users to showcase their property related information and interact for sale and buying purposes. The Users displaying their properties / projects for sale are solely responsible for the posted contents including the RERA compliance. The Users would be responsible for all necessary verifications prior to any transaction(s). We do not guarantee, control, be party in manner to any of the Users and shall neither be responsible nor liable for any disputes / damages / disagreements arising from any transactions read more
-
Property for Sale
- Real estate in Delhi
- Real estate in Mumbai
- Real estate in Gurgaon
- Real estate in Bangalore
- Real estate in Pune
- Real estate in Noida
- Real estate in Lucknow
- Real estate in Ghaziabad
- Real estate in Navi Mumbai
- Real estate in Greater Noida
- Real estate in Chennai
- Real estate in Thane
- Real estate in Ahmedabad
- Real estate in Jaipur
- Real estate in Hyderabad
-
Flats for Sale
-
Flats for Rent
- Flats for Rent in Delhi
- Flats for Rent in Mumbai
- Flats for Rent in Gurgaon
- Flats for Rent in Bangalore
- Flats for Rent in Pune
- Flats for Rent in Noida
- Flats for Rent in Lucknow
- Flats for Rent in Ghaziabad
- Flats for Rent in Navi Mumbai
- Flats for Rent in Greater Noida
- Flats for Rent in Chennai
- Flats for Rent in Thane
- Flats for Rent in Ahmedabad
- Flats for Rent in Jaipur
- Flats for Rent in Hyderabad
-
New Projects
- New Projects in Delhi
- New Projects in Mumbai
- New Projects in Gurgaon
- New Projects in Bangalore
- New Projects in Pune
- New Projects in Noida
- New Projects in Lucknow
- New Projects in Ghaziabad
- New Projects in Navi Mumbai
- New Projects in Greater Noida
- New Projects in Chennai
- New Projects in Thane
- New Projects in Ahmedabad
- New Projects in Jaipur
- New Projects in Hyderabad
-
